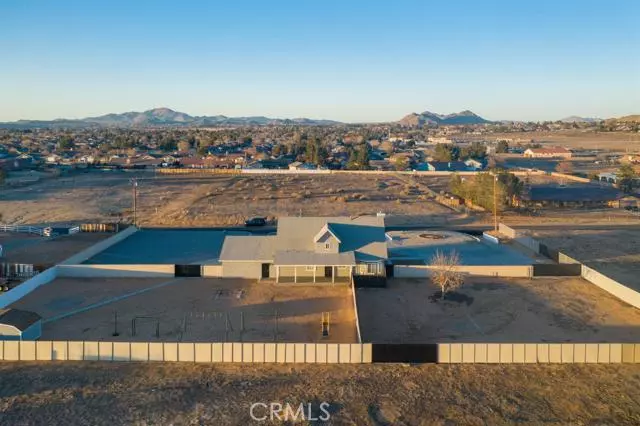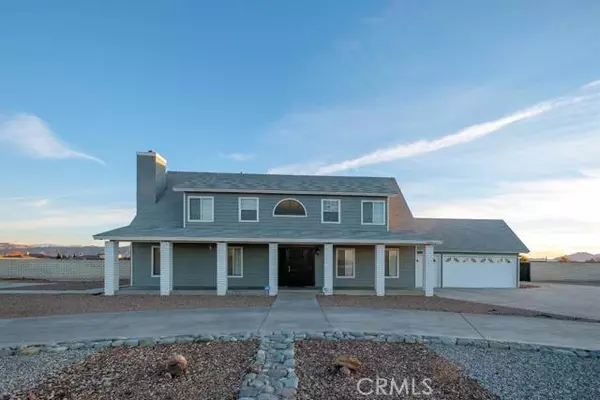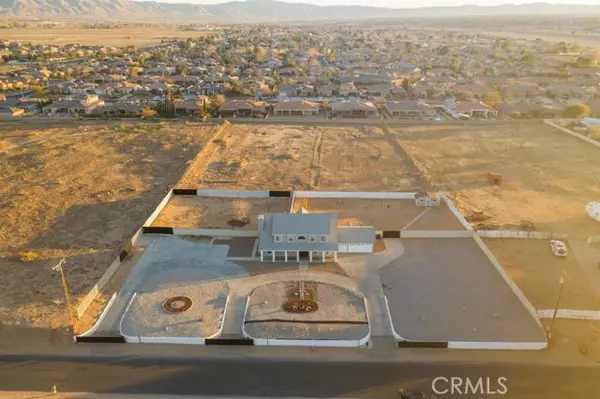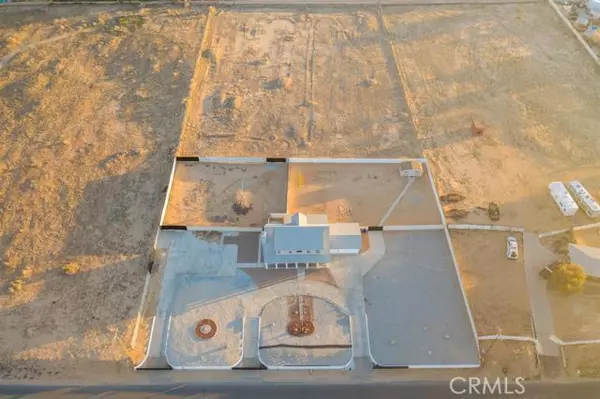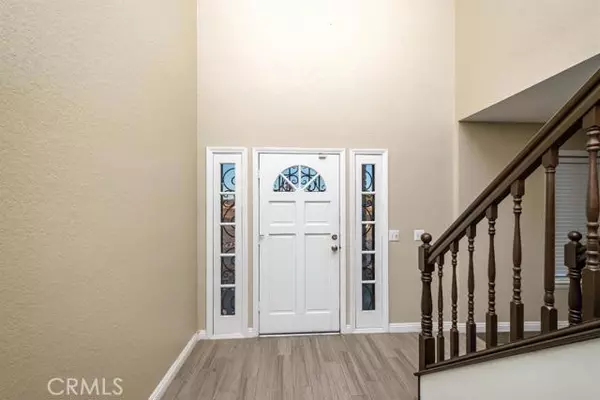$582,500
$580,000
0.4%For more information regarding the value of a property, please contact us for a free consultation.
19145 Ottawa Road Apple Valley, CA 92308
5 Beds
3 Baths
2,800 SqFt
Key Details
Sold Price $582,500
Property Type Single Family Home
Sub Type Detached
Listing Status Sold
Purchase Type For Sale
Square Footage 2,800 sqft
Price per Sqft $208
MLS Listing ID 543056
Sold Date 05/17/22
Style Detached
Bedrooms 5
Full Baths 2
Half Baths 1
HOA Y/N No
Year Built 1989
Lot Size 3.084 Acres
Acres 3.08
Lot Dimensions 245'x547'x245'x
Property Description
5-bedroom home with over 3 acres on sewer in the highly desirable area!! Property backs up to the prestigious Stonebrook Estates! Property features includes large front living room with wood burning stove, 135-inch movie screen for entertaining, formal dining room, large central kitchen featuring updated cabinets, 9-foot kitchen island, newer stainless-steel appliances, granite and full backsplash, separate eat-in-kitchen area, office nook, large corner pantry, newer carpet in bedrooms, newer roof, newer HVAC system, new windows, new wood look porcelain tile, updated light fixtures, alarm system, top of the line camera surveillance system, updated 20'x11' foot shed with electricity, upgraded electrical panel, and 4-inch baseboards throughout. Quiet neighborhood. Block wall for privacy, low maintenance landscape, lots of concrete, 3 car garage, RV parking and access, front porch, custom fencing and gates, front gates have automatic gates with remotes, and a huge, covered patio. Property has plenty of room for a pool, guest house, second home, casita, mother-in-law suite, workshop, detached garage, etc. The possibilities are endless! Turnkey condition. This home has it all and is close to everything!
5-bedroom home with over 3 acres on sewer in the highly desirable area!! Property backs up to the prestigious Stonebrook Estates! Property features includes large front living room with wood burning stove, 135-inch movie screen for entertaining, formal dining room, large central kitchen featuring updated cabinets, 9-foot kitchen island, newer stainless-steel appliances, granite and full backsplash, separate eat-in-kitchen area, office nook, large corner pantry, newer carpet in bedrooms, newer roof, newer HVAC system, new windows, new wood look porcelain tile, updated light fixtures, alarm system, top of the line camera surveillance system, updated 20'x11' foot shed with electricity, upgraded electrical panel, and 4-inch baseboards throughout. Quiet neighborhood. Block wall for privacy, low maintenance landscape, lots of concrete, 3 car garage, RV parking and access, front porch, custom fencing and gates, front gates have automatic gates with remotes, and a huge, covered patio. Property has plenty of room for a pool, guest house, second home, casita, mother-in-law suite, workshop, detached garage, etc. The possibilities are endless! Turnkey condition. This home has it all and is close to everything!
Location
State CA
County San Bernardino
Area Apple Valley (92308)
Zoning Residentia
Interior
Interior Features Pantry
Heating Natural Gas
Cooling Central Forced Air
Flooring Tile, Other/Remarks
Fireplaces Type FP in Living Room
Equipment Dishwasher, Disposal, Microwave, Range/Oven
Appliance Dishwasher, Disposal, Microwave, Range/Oven
Laundry Garage
Exterior
Exterior Feature Frame
Parking Features Garage Door Opener
Garage Spaces 3.0
Fence Other/Remarks
Utilities Available Sewer Available, Sewer Connected
View Mountains/Hills
Roof Type Composition
Total Parking Spaces 3
Building
Story 2
Sewer Public Sewer
Water Public
Others
Acceptable Financing Cash, Conventional, VA, Submit
Listing Terms Cash, Conventional, VA, Submit
Special Listing Condition Standard
Read Less
Want to know what your home might be worth? Contact us for a FREE valuation!

Our team is ready to help you sell your home for the highest possible price ASAP

Bought with Kristen Taylor • Kristen Taylor, Broker

