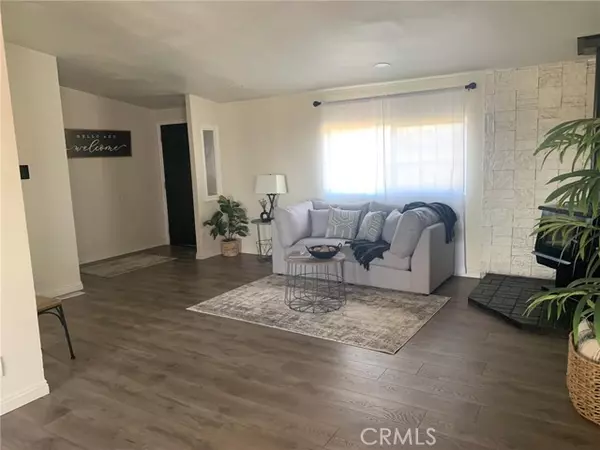$420,000
$430,000
2.3%For more information regarding the value of a property, please contact us for a free consultation.
10434 Yucca Terrace Drive Oak Hills, CA 92344
4 Beds
2 Baths
1,736 SqFt
Key Details
Sold Price $420,000
Property Type Single Family Home
Sub Type Detached
Listing Status Sold
Purchase Type For Sale
Square Footage 1,736 sqft
Price per Sqft $241
MLS Listing ID AR22056684
Sold Date 05/18/22
Style Detached
Bedrooms 4
Full Baths 2
HOA Y/N No
Year Built 1987
Lot Size 2.020 Acres
Acres 2.02
Property Description
Reduced for quick sale! Urban Ranch Style Oasis! Turnkey!!! Come fall in love with this tranquil and beautiful 4 bedroom 2 bath home on huge 2 acres of land. Charming wood burning stove in living room, family room adjacent to Kitchen and dining area, Master bedroom with newly renovated bathroom. This house has been renovated and updated inside and out. Renovations include new roof, bathroom vanities, kitchen sink, all new doors and front windows. Upgrades include modern light fixtures/ceiling fans, recessed lighting in the living room and kitchen, quartz countertops, new flooring, new baseboards, new outlets in the main house, new garbage disposal, new state of the art security system, fresh paint inside and out. This home has it all! Open floor plan for entertaining guests, a huge garage to store all of your toys or use as a work/play space. In addition to the oversized 2 car garage there is attached finished space that is 284 sq. ft. for home office or gym man/she cave or craft rooms, possible ADU. Plenty of space for RVs, quads, horses, you name it! Side and front gates for easy RV/Trailer access. This house is a must see! Make an appointment today!
Reduced for quick sale! Urban Ranch Style Oasis! Turnkey!!! Come fall in love with this tranquil and beautiful 4 bedroom 2 bath home on huge 2 acres of land. Charming wood burning stove in living room, family room adjacent to Kitchen and dining area, Master bedroom with newly renovated bathroom. This house has been renovated and updated inside and out. Renovations include new roof, bathroom vanities, kitchen sink, all new doors and front windows. Upgrades include modern light fixtures/ceiling fans, recessed lighting in the living room and kitchen, quartz countertops, new flooring, new baseboards, new outlets in the main house, new garbage disposal, new state of the art security system, fresh paint inside and out. This home has it all! Open floor plan for entertaining guests, a huge garage to store all of your toys or use as a work/play space. In addition to the oversized 2 car garage there is attached finished space that is 284 sq. ft. for home office or gym man/she cave or craft rooms, possible ADU. Plenty of space for RVs, quads, horses, you name it! Side and front gates for easy RV/Trailer access. This house is a must see! Make an appointment today!
Location
State CA
County San Bernardino
Area Hesperia (92344)
Zoning OH/RL
Interior
Interior Features Recessed Lighting
Heating Natural Gas
Cooling Swamp Cooler(s)
Flooring Laminate
Fireplaces Type FP in Living Room, Wood Stove Insert
Equipment Dishwasher, Disposal
Appliance Dishwasher, Disposal
Laundry Inside
Exterior
Parking Features Garage, Garage Door Opener
Garage Spaces 2.0
Fence Chain Link
Utilities Available Electricity Connected, Natural Gas Connected, Water Connected
View Desert, Neighborhood
Roof Type Composition
Total Parking Spaces 2
Building
Story 1
Sewer Conventional Septic
Water Public
Architectural Style Ranch
Level or Stories 1 Story
Others
Acceptable Financing Cash, Conventional, Exchange
Listing Terms Cash, Conventional, Exchange
Special Listing Condition Standard
Read Less
Want to know what your home might be worth? Contact us for a FREE valuation!

Our team is ready to help you sell your home for the highest possible price ASAP

Bought with Donaji • Donaji & Associates Real Estate





