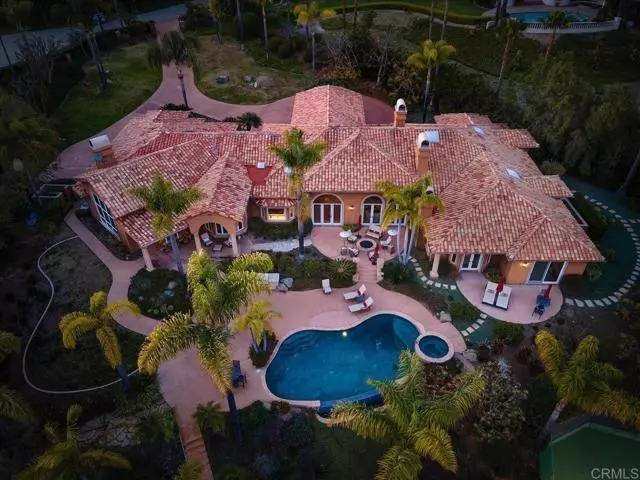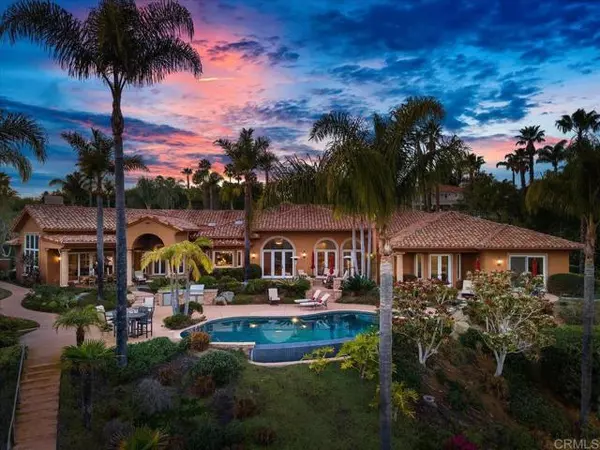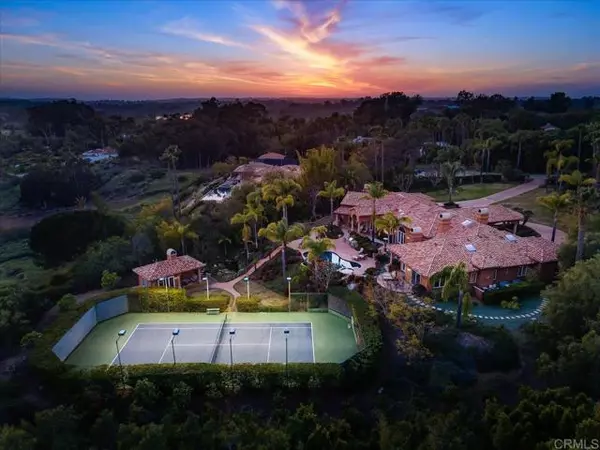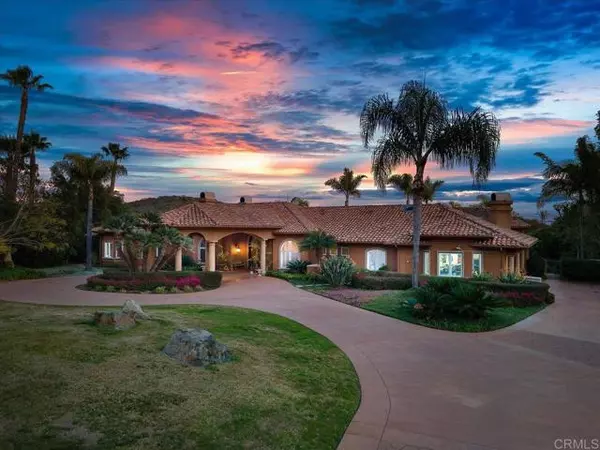$4,800,000
$4,995,000
3.9%For more information regarding the value of a property, please contact us for a free consultation.
7190 Rancho La Cima Drive Rancho Santa Fe, CA 92067
5 Beds
6 Baths
7,223 SqFt
Key Details
Sold Price $4,800,000
Property Type Single Family Home
Sub Type Detached
Listing Status Sold
Purchase Type For Sale
Square Footage 7,223 sqft
Price per Sqft $664
MLS Listing ID NDP2202543
Sold Date 05/23/22
Style Detached
Bedrooms 5
Full Baths 5
Half Baths 1
HOA Fees $520/mo
HOA Y/N Yes
Year Built 1998
Lot Size 2.100 Acres
Acres 2.1
Lot Dimensions 138' x 393' x 2
Property Description
Magical all ONE-LEVEL living retreat on 2.1 acres nestled on a cul-de-sac VIEW lot with professional Tennis Court and Detached Guest house nestled behind the guard gated community of Rancho La Cima in the Rancho Santa Fe School District. This private escape provides spacious indoor/outdoor living with crazy beautiful VIEWS from every room. Stunning interior floor plan includes private executive office, gourmet kitchen, Family room with cathedral-like open beam ceilings, and a spacious master suites with gym. Exterior complete with lighted Tennis Court, vanishing edge pool and private in-ground spa, detached guest house with full bathroom, bar sink and covered patio with fireplace and a 4-car garage.**ROWE SCHOOL DISTRICT K-8th.
Magical all ONE-LEVEL living retreat on 2.1 acres nestled on a cul-de-sac VIEW lot with professional Tennis Court and Detached Guest house nestled behind the guard gated community of Rancho La Cima in the Rancho Santa Fe School District. This private escape provides spacious indoor/outdoor living with crazy beautiful VIEWS from every room. Stunning interior floor plan includes private executive office, gourmet kitchen, Family room with cathedral-like open beam ceilings, and a spacious master suites with gym. Exterior complete with lighted Tennis Court, vanishing edge pool and private in-ground spa, detached guest house with full bathroom, bar sink and covered patio with fireplace and a 4-car garage.**ROWE SCHOOL DISTRICT K-8th.
Location
State CA
County San Diego
Area Rancho Santa Fe (92067)
Zoning R-1:Single
Interior
Cooling Central Forced Air
Fireplaces Type FP in Family Room, FP in Living Room, FP in Master BR, Den, Fire Pit
Laundry Laundry Room
Exterior
Garage Spaces 4.0
Pool Below Ground, Private
View Mountains/Hills, Panoramic
Total Parking Spaces 4
Building
Lot Size Range 2+ to 4 AC
Water Public
Level or Stories 1 Story
Schools
Elementary Schools Rancho Santa Fe School District
Middle Schools Rancho Santa Fe School District
Others
Acceptable Financing Cash, Conventional
Listing Terms Cash, Conventional
Special Listing Condition Standard
Read Less
Want to know what your home might be worth? Contact us for a FREE valuation!

Our team is ready to help you sell your home for the highest possible price ASAP

Bought with Talechia L Plumlee-Baker • Compass





