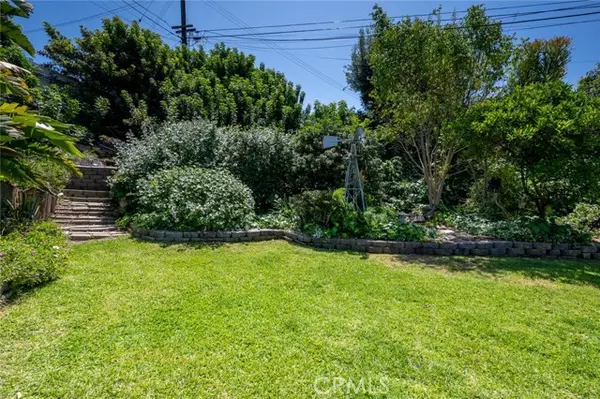$845,000
$759,900
11.2%For more information regarding the value of a property, please contact us for a free consultation.
14124 Lynmark Street La Mirada, CA 90638
3 Beds
3 Baths
1,500 SqFt
Key Details
Sold Price $845,000
Property Type Single Family Home
Sub Type Detached
Listing Status Sold
Purchase Type For Sale
Square Footage 1,500 sqft
Price per Sqft $563
MLS Listing ID OC22078805
Sold Date 05/20/22
Style Detached
Bedrooms 3
Full Baths 2
Half Baths 1
Construction Status Additions/Alterations,Building Permit,Updated/Remodeled
HOA Y/N No
Year Built 1956
Lot Size 0.253 Acres
Acres 0.2528
Property Description
Treat yourself to an ideal indoor-outdoor lifestyle in this pride of ownership single level home with a spectacular oversized backyard of lush gardens! The Extra Large Lot of 11,011 sq ft has so much potential to add pool, spa, home addition and more! This beautiful home includes 3 bedrooms (2 bedrooms are en suite), 2.5 bathrooms plus a home office that offers an open flowing floor plan with lots of natural light. Enjoy sitting by the fireplace in your large living room with a craftsman style sloped shiplap ceiling along with sliders accenting the outdoor space. The remodeled family kitchen with updated cabinets and granite counters is opened to the living room. To the back of the house is an office with sliders to the gardens. Sliding glass doors from the living room lead you to the covered patio and the VERY PRIVATE wrap around backyard with a manicured lawn, native California plants, flowers and fruit trees (lemon, orange and apricot). This home has two master suites. The largest master suite has a updated bathroom with an oversized shower and granite counters. The second master suite is very roomy with a walk in bath tub. The third spacious bedroom is currently being utilized as a family space although the original floor plan had an option of 2 smaller bedrooms. This home has the possibility of being a 4 bedroom property. All bathrooms were remodeled. Other improvements include porcelain tile, double pane windows/sliders, sky lights, newer AC/Furnace and water heater. Centrally located to schools, shopping and freeway access. No HOA! Low taxes!
Treat yourself to an ideal indoor-outdoor lifestyle in this pride of ownership single level home with a spectacular oversized backyard of lush gardens! The Extra Large Lot of 11,011 sq ft has so much potential to add pool, spa, home addition and more! This beautiful home includes 3 bedrooms (2 bedrooms are en suite), 2.5 bathrooms plus a home office that offers an open flowing floor plan with lots of natural light. Enjoy sitting by the fireplace in your large living room with a craftsman style sloped shiplap ceiling along with sliders accenting the outdoor space. The remodeled family kitchen with updated cabinets and granite counters is opened to the living room. To the back of the house is an office with sliders to the gardens. Sliding glass doors from the living room lead you to the covered patio and the VERY PRIVATE wrap around backyard with a manicured lawn, native California plants, flowers and fruit trees (lemon, orange and apricot). This home has two master suites. The largest master suite has a updated bathroom with an oversized shower and granite counters. The second master suite is very roomy with a walk in bath tub. The third spacious bedroom is currently being utilized as a family space although the original floor plan had an option of 2 smaller bedrooms. This home has the possibility of being a 4 bedroom property. All bathrooms were remodeled. Other improvements include porcelain tile, double pane windows/sliders, sky lights, newer AC/Furnace and water heater. Centrally located to schools, shopping and freeway access. No HOA! Low taxes!
Location
State CA
County Los Angeles
Area La Mirada (90638)
Zoning LCRAYY
Interior
Interior Features Beamed Ceilings, Dry Bar, Granite Counters, Track Lighting
Cooling Central Forced Air
Flooring Tile
Fireplaces Type FP in Living Room
Equipment Dishwasher, Disposal, Gas Oven, Gas Stove, Self Cleaning Oven
Appliance Dishwasher, Disposal, Gas Oven, Gas Stove, Self Cleaning Oven
Laundry Garage
Exterior
Parking Features Direct Garage Access, Garage - Two Door, Garage Door Opener
Garage Spaces 2.0
Fence Wood
Utilities Available Cable Connected, Electricity Connected, Natural Gas Connected, Phone Connected, Sewer Connected, Water Connected
Roof Type Composition
Total Parking Spaces 6
Building
Lot Description Curbs, Sprinklers In Front, Sprinklers In Rear
Story 1
Sewer Public Sewer
Water Public
Architectural Style Ranch
Level or Stories 1 Story
Construction Status Additions/Alterations,Building Permit,Updated/Remodeled
Others
Acceptable Financing Cash, Conventional, Cash To New Loan, Submit
Listing Terms Cash, Conventional, Cash To New Loan, Submit
Special Listing Condition Standard
Read Less
Want to know what your home might be worth? Contact us for a FREE valuation!

Our team is ready to help you sell your home for the highest possible price ASAP

Bought with Melissa Dano • RE/MAX Premier Realty





