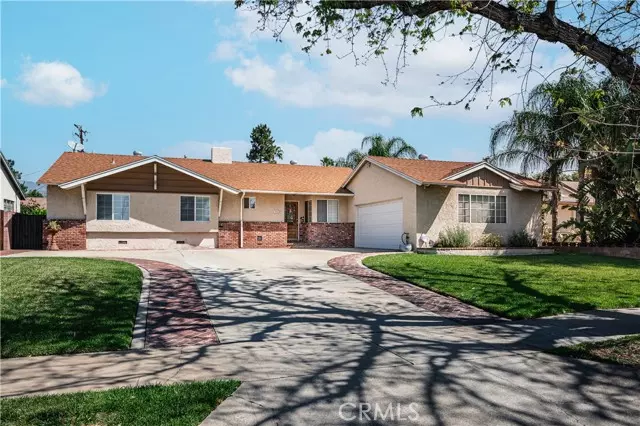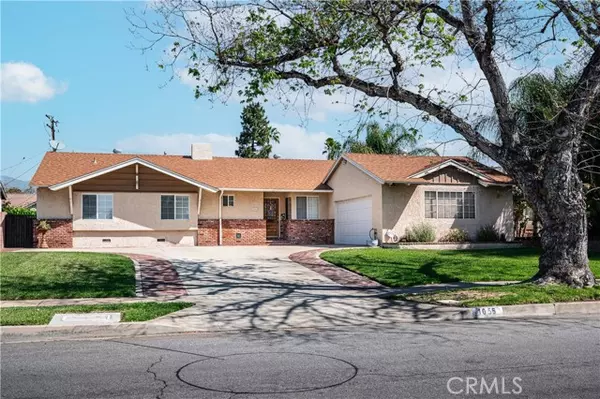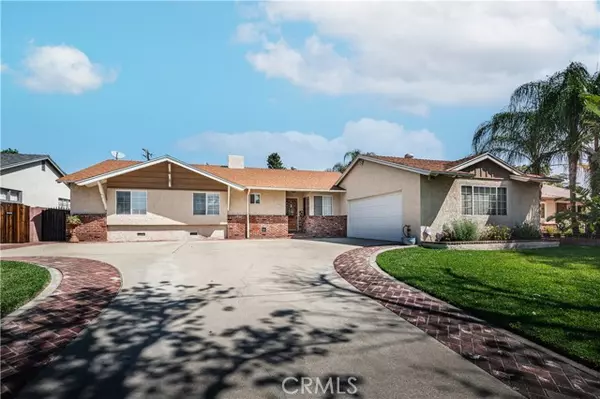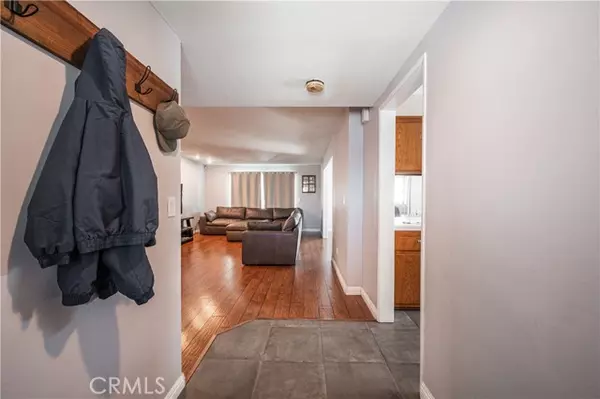$750,000
$679,000
10.5%For more information regarding the value of a property, please contact us for a free consultation.
1056 W Hawthorne Street Ontario, CA 91762
3 Beds
2 Baths
1,872 SqFt
Key Details
Sold Price $750,000
Property Type Single Family Home
Sub Type Detached
Listing Status Sold
Purchase Type For Sale
Square Footage 1,872 sqft
Price per Sqft $400
MLS Listing ID CV22080594
Sold Date 05/24/22
Style Detached
Bedrooms 3
Full Baths 2
Construction Status Fixer,Repairs Cosmetic,Updated/Remodeled
HOA Y/N No
Year Built 1959
Lot Size 10,275 Sqft
Acres 0.2359
Property Description
Welcome to 1056 W Hawthorne St. in the beautiful and well sought after city of Ontario California. Driving through the neighborhood and up to the house you can feel a true sense of pride of ownership. Arriving to the house you instantly recognize just how well maintained the property is. Walking up to the front door, you have your garage on your right. Walking into the front door you can walk right straight into the family room, or turn right into your oversized kitchen! Right off of the kitchen you have your extended dining room. Walking through the dining room and through the family room, you walk down the hall, passing a guest bathroom. Passed the guest bathroom you will find two spacious guest bedrooms. Across the hall from your guest bedroom you will find your master suite! This master has been extended to a very comfortable size. Coming out of the master and back through the dining room, you open the sliding glass door to your backyard oasis! This backyard is a perfect place to host summer parties, or catch a game on the outdoor TV. The covered patio, and the pool will keep you cool through the summer months! The backyard has a nice grassy area, and a garden for all you green thumbs out there! DO not miss your opportunity to become this home's new owner!
Welcome to 1056 W Hawthorne St. in the beautiful and well sought after city of Ontario California. Driving through the neighborhood and up to the house you can feel a true sense of pride of ownership. Arriving to the house you instantly recognize just how well maintained the property is. Walking up to the front door, you have your garage on your right. Walking into the front door you can walk right straight into the family room, or turn right into your oversized kitchen! Right off of the kitchen you have your extended dining room. Walking through the dining room and through the family room, you walk down the hall, passing a guest bathroom. Passed the guest bathroom you will find two spacious guest bedrooms. Across the hall from your guest bedroom you will find your master suite! This master has been extended to a very comfortable size. Coming out of the master and back through the dining room, you open the sliding glass door to your backyard oasis! This backyard is a perfect place to host summer parties, or catch a game on the outdoor TV. The covered patio, and the pool will keep you cool through the summer months! The backyard has a nice grassy area, and a garden for all you green thumbs out there! DO not miss your opportunity to become this home's new owner!
Location
State CA
County San Bernardino
Area Ontario (91762)
Interior
Interior Features Pantry, Recessed Lighting
Cooling Central Forced Air
Flooring Laminate, Tile, Wood
Fireplaces Type FP in Family Room, Gas
Equipment Microwave, Double Oven, Electric Range
Appliance Microwave, Double Oven, Electric Range
Laundry Garage
Exterior
Exterior Feature Block, Asphalt, Concrete, Frame, Glass
Parking Features Garage
Garage Spaces 2.0
Pool Below Ground, Private, Fenced
Utilities Available Cable Connected, Electricity Connected, Natural Gas Connected, Phone Connected, Sewer Connected, Water Connected
View Neighborhood
Roof Type Shingle
Total Parking Spaces 2
Building
Lot Description Sidewalks, Landscaped, Sprinklers In Front, Sprinklers In Rear
Story 1
Lot Size Range 7500-10889 SF
Sewer Public Sewer
Water Public
Architectural Style Traditional
Level or Stories 1 Story
Construction Status Fixer,Repairs Cosmetic,Updated/Remodeled
Others
Acceptable Financing Conventional, FHA, VA, Submit
Listing Terms Conventional, FHA, VA, Submit
Special Listing Condition Standard
Read Less
Want to know what your home might be worth? Contact us for a FREE valuation!

Our team is ready to help you sell your home for the highest possible price ASAP

Bought with DAVID SPEARS • REALTY MASTERS & ASSOCIATES





