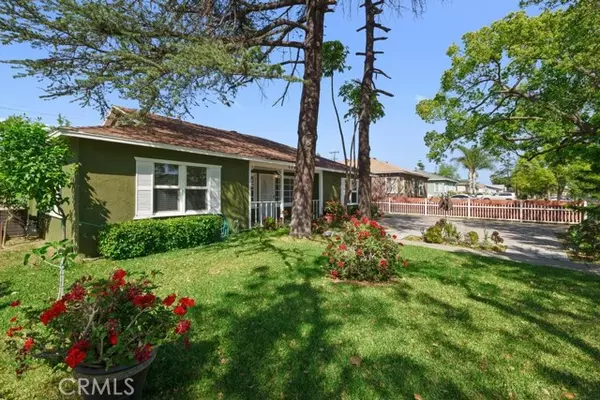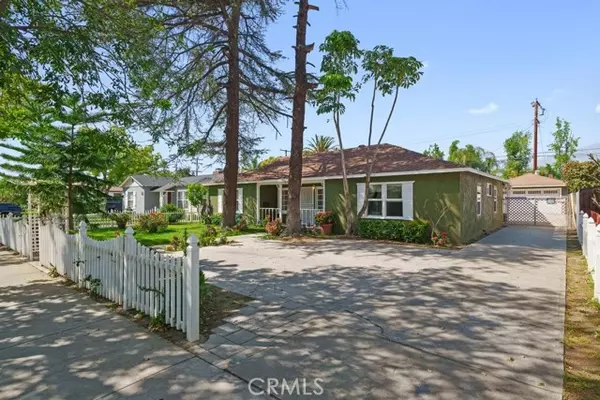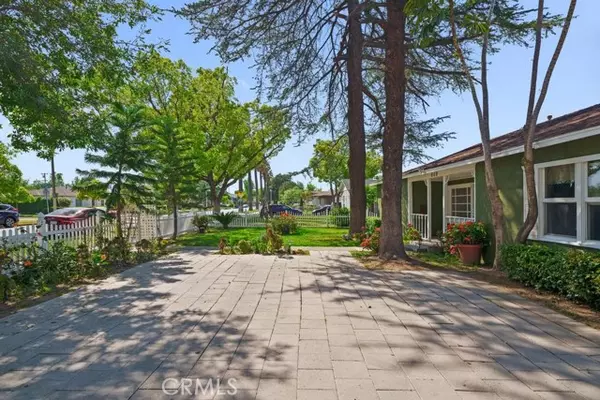$740,000
$739,888
For more information regarding the value of a property, please contact us for a free consultation.
609 E G Street Ontario, CA 91764
4 Beds
3 Baths
2,074 SqFt
Key Details
Sold Price $740,000
Property Type Single Family Home
Sub Type Detached
Listing Status Sold
Purchase Type For Sale
Square Footage 2,074 sqft
Price per Sqft $356
MLS Listing ID TR22070671
Sold Date 05/24/22
Style Detached
Bedrooms 4
Full Baths 3
Construction Status Turnkey
HOA Y/N No
Year Built 1946
Lot Size 6,968 Sqft
Acres 0.16
Property Description
This is it!!! The one you've been waiting for in the heart of Ontario~Beautiful and spacious 4-bedroom, 3-bath, over 2,070 sqft of living space~Huge living room with lots of natural light penetrating through~Dining area in living room~Light & bright kitchen, fit for a chef~Bigger than average secondary bedrooms~Two master bedrooms~First master with its own door to section off the bedroom and bath~Second master bedroom could potentially become its own rental unit~Beautiful backyard with a huge cabana-style patio with ceiling fans, perfect for entertaining and enjoying the Southern California weather throughout the year~Separate laundry room~Two-car detached garage, perfect for cars and storage~Stone walk-way hugs the rear of the home, hacienda style!~Storage in the back~Fenced area, perfect for dogs~Parking in front of home for additional cars~Too much to list!~Ready to move in!
This is it!!! The one you've been waiting for in the heart of Ontario~Beautiful and spacious 4-bedroom, 3-bath, over 2,070 sqft of living space~Huge living room with lots of natural light penetrating through~Dining area in living room~Light & bright kitchen, fit for a chef~Bigger than average secondary bedrooms~Two master bedrooms~First master with its own door to section off the bedroom and bath~Second master bedroom could potentially become its own rental unit~Beautiful backyard with a huge cabana-style patio with ceiling fans, perfect for entertaining and enjoying the Southern California weather throughout the year~Separate laundry room~Two-car detached garage, perfect for cars and storage~Stone walk-way hugs the rear of the home, hacienda style!~Storage in the back~Fenced area, perfect for dogs~Parking in front of home for additional cars~Too much to list!~Ready to move in!
Location
State CA
County San Bernardino
Area Ontario (91764)
Interior
Interior Features Granite Counters
Cooling Central Forced Air
Flooring Laminate, Tile
Laundry Laundry Room
Exterior
Parking Features Garage
Garage Spaces 2.0
Roof Type Composition
Total Parking Spaces 2
Building
Lot Description Sidewalks
Story 1
Lot Size Range 4000-7499 SF
Sewer Unknown
Water Other/Remarks
Level or Stories 1 Story
Construction Status Turnkey
Others
Acceptable Financing Cash, Conventional, Submit
Listing Terms Cash, Conventional, Submit
Special Listing Condition Standard
Read Less
Want to know what your home might be worth? Contact us for a FREE valuation!

Our team is ready to help you sell your home for the highest possible price ASAP

Bought with SILVIA RIVAS • CENTURY 21 PRIMETIME REALTORS





