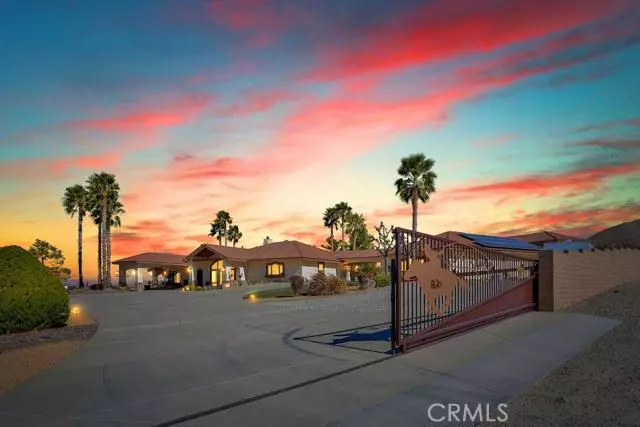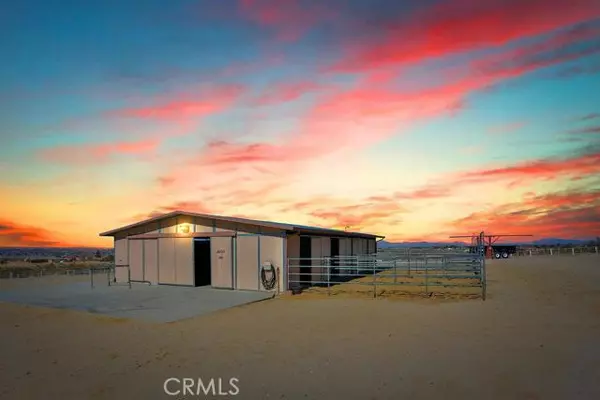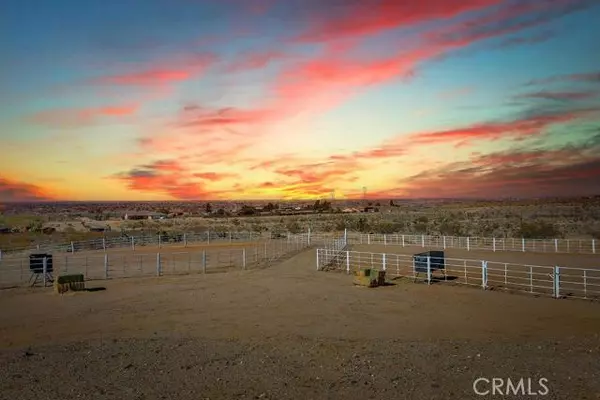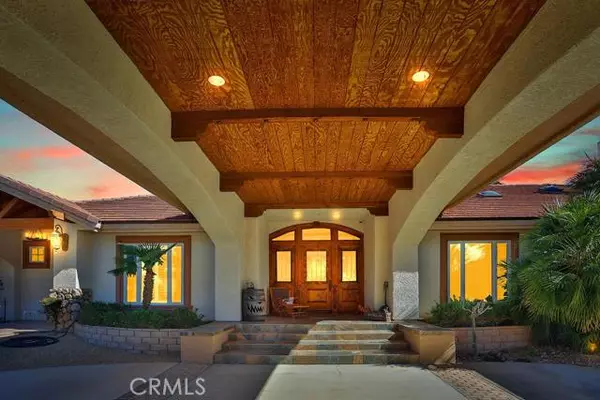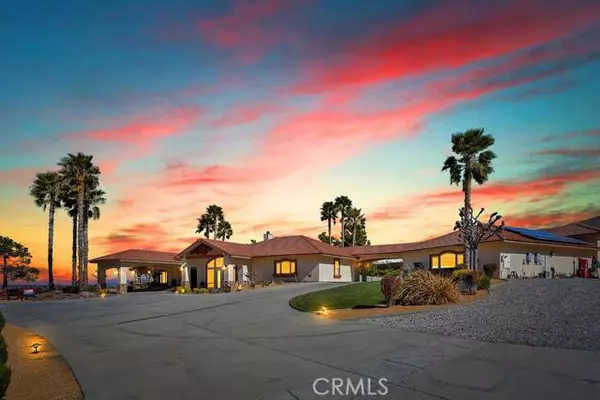$1,300,000
$1,300,000
For more information regarding the value of a property, please contact us for a free consultation.
8630 Candlelight Street Apple Valley, CA 92308
3 Beds
3 Baths
4,279 SqFt
Key Details
Sold Price $1,300,000
Property Type Single Family Home
Sub Type Detached
Listing Status Sold
Purchase Type For Sale
Square Footage 4,279 sqft
Price per Sqft $303
MLS Listing ID 543108
Sold Date 05/26/22
Style Detached
Bedrooms 3
Full Baths 2
Half Baths 1
HOA Y/N No
Year Built 2000
Lot Size 8.610 Acres
Acres 8.61
Lot Dimensions See plat map
Property Description
The lovely 8.6AC luxury estate is entered via 1 of 2 separate ways; circular driveway w/ portico or long RV driveway leading to a motor-court & garages. You'll be greeted by an exquisite tile entryway with 12' ceilings creating an unbelievable feeling of airiness. Entering the family room, you'll find a wood-burning stove & wall-height windows. The gourmet kitchen is outfitted with high-end Viking appliances, breakfast bar, island w/ sink, granite counters and custom cabinets. The dining room has beautiful views of the lush backyard. The main hall leads to most of the home. The office can easily be converted into a 4th bedroom and 2 jack-and-jill bedrooms are at the end. Indulge in the spacious game room, featuring an exposed wood beam ceiling, custom stone fireplace, built-in display cabinets, a wet bar, wall-height windows, and double doors out to its own patio. Hidden within the game room is a 16x10' secure room with concealed steel doors, making it near impossible to breach. The laundry room is complete with a wash basin, plenty of storage and a folding area. The main suite is oversized with it's own sleeping area & sitting quarters w/ exits to the backyard & private patio. Soak in the lovely tub surrounded by natural light in the master bathroom, complete with double vanities, a shower and spacious circular closet with a vast array of built-ins. Outside the home you'll notice the lush landscaping throughout, with automatic timers for watering & exterior lighting. Ample parking, with an attached 2-car garage and detached 3-car garage with tall 25x50' RV parking. Both ga
The lovely 8.6AC luxury estate is entered via 1 of 2 separate ways; circular driveway w/ portico or long RV driveway leading to a motor-court & garages. You'll be greeted by an exquisite tile entryway with 12' ceilings creating an unbelievable feeling of airiness. Entering the family room, you'll find a wood-burning stove & wall-height windows. The gourmet kitchen is outfitted with high-end Viking appliances, breakfast bar, island w/ sink, granite counters and custom cabinets. The dining room has beautiful views of the lush backyard. The main hall leads to most of the home. The office can easily be converted into a 4th bedroom and 2 jack-and-jill bedrooms are at the end. Indulge in the spacious game room, featuring an exposed wood beam ceiling, custom stone fireplace, built-in display cabinets, a wet bar, wall-height windows, and double doors out to its own patio. Hidden within the game room is a 16x10' secure room with concealed steel doors, making it near impossible to breach. The laundry room is complete with a wash basin, plenty of storage and a folding area. The main suite is oversized with it's own sleeping area & sitting quarters w/ exits to the backyard & private patio. Soak in the lovely tub surrounded by natural light in the master bathroom, complete with double vanities, a shower and spacious circular closet with a vast array of built-ins. Outside the home you'll notice the lush landscaping throughout, with automatic timers for watering & exterior lighting. Ample parking, with an attached 2-car garage and detached 3-car garage with tall 25x50' RV parking. Both garages are finished with built-in cabinetry, and the detached garage has central air/heat and full bathroom w/ shower. Hookups available in the motor-court, as well as 3 separate RV dumps. The home runs on a well and solar power; fully owned. If you are an equestrian, there are 5 turn-outs on-site, the smallest being a half-acre and all feature automatic water & feed. An 8-stall barn provides plenty of room for your horses, with 4 being corralled & a bonus tack room. The property is fully illuminated w/ pole LEDs. Contained by block wall, there is added security with a fenced backyard that features a covered patio, outdoor kitchen, storage shed and kennel. Built using only the highest-end materials, with plantation shutters throughout, 5/8'' drywall, insulated walls for sound-deadening, oversized skylights, 2 newer AC systems, 2 water heaters, and much more. Welcome home!
Location
State CA
County San Bernardino
Area Apple Valley (92308)
Zoning Residentia
Interior
Interior Features Beamed Ceilings, Pantry
Heating Natural Gas
Cooling Central Forced Air
Flooring Laminate, Stone, Tile, Other/Remarks
Fireplaces Type FP in Family Room
Equipment Dishwasher, Disposal, Range/Oven, Refrigerator, Solar Panels, Double Oven, Barbecue
Appliance Dishwasher, Disposal, Range/Oven, Refrigerator, Solar Panels, Double Oven, Barbecue
Laundry Laundry Room, Other/Remarks, Inside
Exterior
Exterior Feature Frame
Parking Features Garage Door Opener
Garage Spaces 6.0
Fence Other/Remarks
Utilities Available Cable Available
View Mountains/Hills, Desert
Roof Type Tile/Clay
Total Parking Spaces 6
Building
Lot Description Sprinklers In Rear
Story 1
Sewer Conventional Septic
Water Well
Others
Acceptable Financing Submit
Listing Terms Submit
Special Listing Condition Standard
Read Less
Want to know what your home might be worth? Contact us for a FREE valuation!

Our team is ready to help you sell your home for the highest possible price ASAP

Bought with Johan Graham • Realty ONE Group Empire

