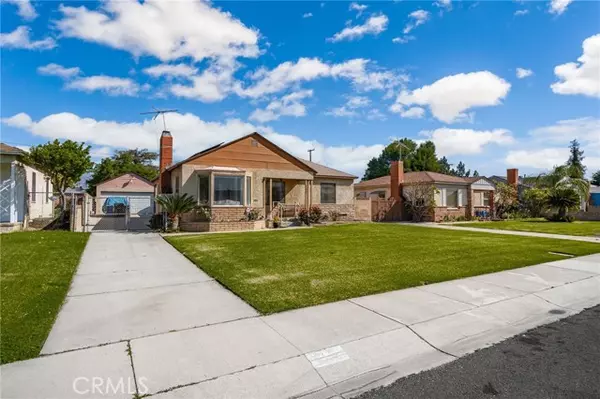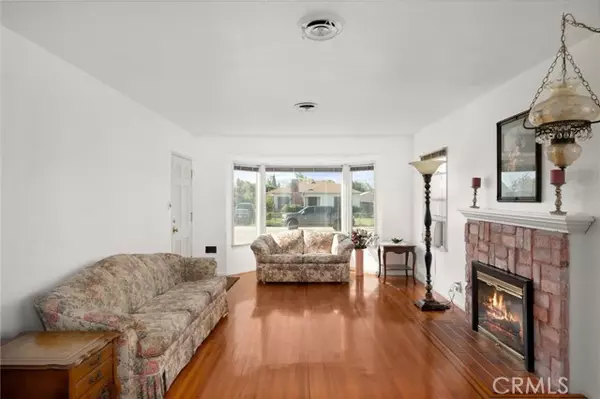$660,000
$599,988
10.0%For more information regarding the value of a property, please contact us for a free consultation.
762 Hollowell Street Ontario, CA 91762
3 Beds
1 Bath
1,456 SqFt
Key Details
Sold Price $660,000
Property Type Single Family Home
Sub Type Detached
Listing Status Sold
Purchase Type For Sale
Square Footage 1,456 sqft
Price per Sqft $453
MLS Listing ID IG22070330
Sold Date 05/25/22
Style Detached
Bedrooms 3
Full Baths 1
Construction Status Turnkey
HOA Y/N No
Year Built 1948
Lot Size 9,106 Sqft
Acres 0.209
Property Description
WONDERFUL Single Story Home SHOWS GREAT and has FREE SOLAR PANELS Included!! LOW, LOW Taxes and NO HOA Fees!! PRICED TO SELL & WONT LAST at this Price!!! This is a SPACIOUS Floor-Plan Offering 1456sqft with 3 LARGE Bedrooms, Separate BONUS ROOM (might be unpermitted) and 1 FULL Bathroom...and Situated on a GIANT LOT of 9106sqft * Nice Kitchen with Lots of Counter Space for Food Prep and Separate Formal Dining Area * XTRA Large Living Room is PERFECT for Family Gatherings with Beautiful Wood Flooring and Brick Fireplace * GIANT Backyard with Storage Shed, Enclosed Patio, Garden Area and PLENTY of GRASS for the Kids to Play or add your CUSTOM POOL * UPGRADED Throughout with SMOOTH CEILINGS, New Garage Door Opener, NEWER Roof, SOLAR PACKAGE, Panel Doors and More * Three Nicely Appointed Bedrooms and Full Bathroom * INDOOR Laundry Room * This Home has GREAT Curb Appeal with with Covered Front Porch to Enjoy the Evening Breeze * 2 Car Detached Garage with LONG Driveway * HIGHLY DESIRABLE Location is Close to Schools, Shopping, Dining/Restaurants, Parks and EZ Freeway Access * This Home SHOWS GREAT and WONT LAST at this Price!! HURRY Before you are TOO LATE!!
WONDERFUL Single Story Home SHOWS GREAT and has FREE SOLAR PANELS Included!! LOW, LOW Taxes and NO HOA Fees!! PRICED TO SELL & WONT LAST at this Price!!! This is a SPACIOUS Floor-Plan Offering 1456sqft with 3 LARGE Bedrooms, Separate BONUS ROOM (might be unpermitted) and 1 FULL Bathroom...and Situated on a GIANT LOT of 9106sqft * Nice Kitchen with Lots of Counter Space for Food Prep and Separate Formal Dining Area * XTRA Large Living Room is PERFECT for Family Gatherings with Beautiful Wood Flooring and Brick Fireplace * GIANT Backyard with Storage Shed, Enclosed Patio, Garden Area and PLENTY of GRASS for the Kids to Play or add your CUSTOM POOL * UPGRADED Throughout with SMOOTH CEILINGS, New Garage Door Opener, NEWER Roof, SOLAR PACKAGE, Panel Doors and More * Three Nicely Appointed Bedrooms and Full Bathroom * INDOOR Laundry Room * This Home has GREAT Curb Appeal with with Covered Front Porch to Enjoy the Evening Breeze * 2 Car Detached Garage with LONG Driveway * HIGHLY DESIRABLE Location is Close to Schools, Shopping, Dining/Restaurants, Parks and EZ Freeway Access * This Home SHOWS GREAT and WONT LAST at this Price!! HURRY Before you are TOO LATE!!
Location
State CA
County San Bernardino
Area Ontario (91762)
Zoning R
Interior
Interior Features Pantry, Tile Counters
Cooling Wall/Window
Flooring Laminate, Tile
Fireplaces Type FP in Living Room
Equipment Gas Range
Appliance Gas Range
Laundry Laundry Room, Inside
Exterior
Exterior Feature Stucco
Garage Spaces 2.0
Fence Average Condition
Utilities Available Electricity Connected, Natural Gas Connected, Sewer Connected, Water Connected
View Neighborhood
Roof Type Composition
Total Parking Spaces 8
Building
Lot Description Curbs, Sidewalks, Landscaped
Story 1
Lot Size Range 7500-10889 SF
Sewer Public Sewer
Water Public
Architectural Style Ranch
Level or Stories 1 Story
Construction Status Turnkey
Others
Acceptable Financing Cash, Conventional, VA, Cash To New Loan
Listing Terms Cash, Conventional, VA, Cash To New Loan
Special Listing Condition Standard
Read Less
Want to know what your home might be worth? Contact us for a FREE valuation!

Our team is ready to help you sell your home for the highest possible price ASAP

Bought with Jorge Almaguer • J.R.A. & Associates Realty





