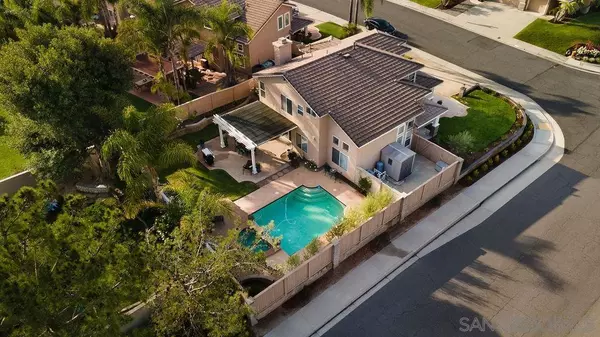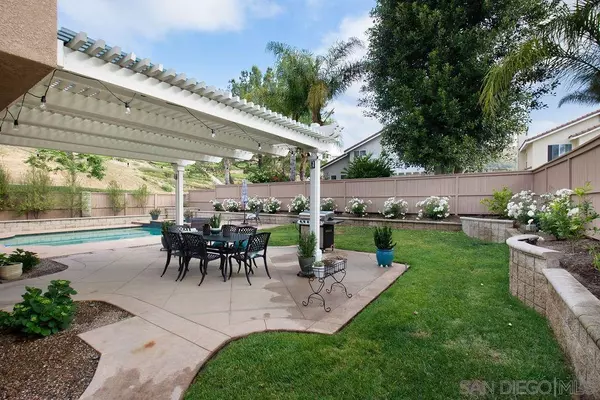$1,297,000
$1,297,000
For more information regarding the value of a property, please contact us for a free consultation.
1 Riverview Dr. Trabuco Canyon, CA 92679
4 Beds
3 Baths
1,973 SqFt
Key Details
Sold Price $1,297,000
Property Type Single Family Home
Sub Type Detached
Listing Status Sold
Purchase Type For Sale
Square Footage 1,973 sqft
Price per Sqft $657
MLS Listing ID 220007396
Sold Date 05/26/22
Style Detached
Bedrooms 4
Full Baths 2
Half Baths 1
HOA Fees $68/mo
HOA Y/N Yes
Year Built 1994
Lot Size 7,150 Sqft
Property Description
Beautiful 4 bedroom, 2.5 bath corner lot POOL home. The 3 car garage has ample built in storage and work station. Enjoy the large backyard and pool/spa while taking in the all new landscape, covered patio and the convenient large side yards with 3 storage sheds. This home has tons of storage options! The formal living and dinning room showcase a beautiful rolling staircase and soaring cathedral 2 story ceilings. The kitchen opens to the family room with fireplace. All bedrooms and family room have new ceiling fans. Home has new fresh paint throughout including all doors. Master bedroom has beautiful vaulted ceilings. Upstairs bathroom newly remodeled to perfection with amazing soaking tub. 7150 sqft lot. Bring your best offer.
Location
State CA
County Orange
Area Oc - Trabuco Canyon (92679)
Rooms
Family Room 20x14
Master Bedroom 12x20
Bedroom 2 14x12
Bedroom 3 14x9
Bedroom 4 14x12
Living Room 11x11
Dining Room 11x11
Kitchen 12x12
Interior
Heating Natural Gas
Cooling Central Forced Air
Flooring Carpet, Tile, Wood
Fireplaces Number 1
Fireplaces Type FP in Family Room
Equipment Dishwasher, Garage Door Opener, Gas Oven, Gas Stove
Appliance Dishwasher, Garage Door Opener, Gas Oven, Gas Stove
Laundry Laundry Room
Exterior
Exterior Feature Stucco
Parking Features Attached
Garage Spaces 3.0
Fence Full, Blockwall, Wood
Pool Below Ground, Private, Heated
Community Features Horse Trails, Pool, Spa/Hot Tub
Complex Features Horse Trails, Pool, Spa/Hot Tub
View Mountains/Hills
Roof Type Tile/Clay
Total Parking Spaces 5
Building
Story 2
Lot Size Range 4000-7499 SF
Sewer Sewer Connected
Water Public
Level or Stories 2 Story
Others
Ownership Fee Simple
Monthly Total Fees $68
Acceptable Financing Cash To New Loan
Listing Terms Cash To New Loan
Read Less
Want to know what your home might be worth? Contact us for a FREE valuation!

Our team is ready to help you sell your home for the highest possible price ASAP

Bought with Regan Beegle • Times Real Estate





