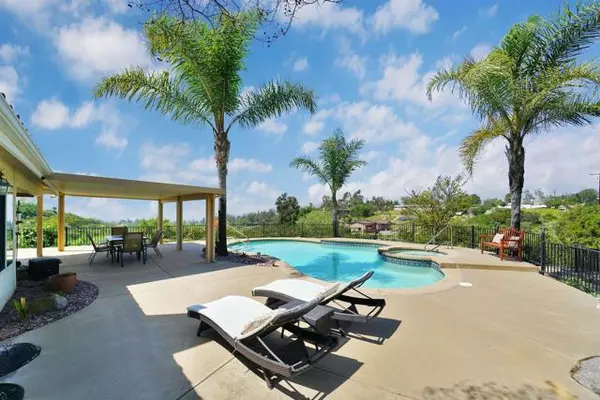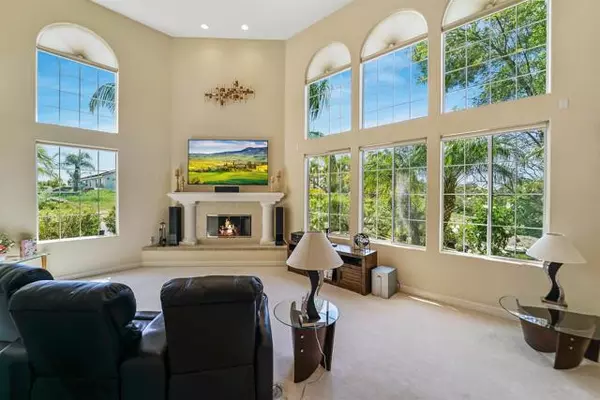$1,150,000
$1,150,000
For more information regarding the value of a property, please contact us for a free consultation.
888 Rushings Trace Alpine, CA 91901
4 Beds
4 Baths
2,960 SqFt
Key Details
Sold Price $1,150,000
Property Type Single Family Home
Sub Type Detached
Listing Status Sold
Purchase Type For Sale
Square Footage 2,960 sqft
Price per Sqft $388
MLS Listing ID PTP2202237
Sold Date 05/27/22
Style Detached
Bedrooms 4
Full Baths 4
Construction Status Additions/Alterations,Termite Clearance,Turnkey
HOA Y/N No
Year Built 2001
Lot Size 1.270 Acres
Acres 1.27
Property Description
Views Views Views!!! Dont miss This beautiful custom Alpine home! Sweeping westerly views all the way to the ocean. Enjoy magnificent sunsets while making dinner in the kitchen, relaxing in the living room, or from the pool/spa. Floor to ceiling windows capture the natural light in the spacious living room featuring vaulted ceilings. This home has primary suite on first floor. Four full bathrooms yes four, 3 car garage, and even an enclosed pet kennel! Plenty of room to park your toys or RV! Owned Solar and much more!
Views Views Views!!! Dont miss This beautiful custom Alpine home! Sweeping westerly views all the way to the ocean. Enjoy magnificent sunsets while making dinner in the kitchen, relaxing in the living room, or from the pool/spa. Floor to ceiling windows capture the natural light in the spacious living room featuring vaulted ceilings. This home has primary suite on first floor. Four full bathrooms yes four, 3 car garage, and even an enclosed pet kennel! Plenty of room to park your toys or RV! Owned Solar and much more!
Location
State CA
County San Diego
Area Alpine (91901)
Zoning R-1:SINGLE
Interior
Interior Features Granite Counters, Pantry, Recessed Lighting, Sunken Living Room, Tile Counters, Two Story Ceilings, Phone System
Heating Propane
Cooling Central Forced Air, Zoned Area(s), Gas, Dual
Flooring Carpet, Tile
Fireplaces Type FP in Living Room, FP in Master BR, Great Room, Bath, Raised Hearth, See Through
Equipment Dishwasher, Disposal, Dryer, Microwave, Refrigerator, Trash Compactor, Double Oven, Electric Oven, Ice Maker, Propane Range, Self Cleaning Oven, Vented Exhaust Fan, Water Line to Refr, Built-In
Appliance Dishwasher, Disposal, Dryer, Microwave, Refrigerator, Trash Compactor, Double Oven, Electric Oven, Ice Maker, Propane Range, Self Cleaning Oven, Vented Exhaust Fan, Water Line to Refr, Built-In
Laundry Laundry Room
Exterior
Exterior Feature Stucco
Parking Features Garage, Garage - Two Door, Garage Door Opener
Garage Spaces 2.0
Fence Excellent Condition, New Condition, Wrought Iron
Pool Below Ground, Private, Heated with Propane, Heated, Fenced, Filtered, Tile
Utilities Available Cable Connected, Electricity Connected, Propane, See Remarks
View Mountains/Hills, Ocean, Panoramic, Valley/Canyon, Pool, Rocks, Water, Coastline, Harbor, Neighborhood, Trees/Woods, City Lights
Roof Type Tile/Clay,Spanish Tile
Total Parking Spaces 6
Building
Lot Description Curbs, Landscaped, Sprinklers In Front
Story 2
Lot Size Range 1+ to 2 AC
Sewer Aerobic Septic
Water Private
Architectural Style Custom Built
Level or Stories 2 Story
Construction Status Additions/Alterations,Termite Clearance,Turnkey
Schools
High Schools Grossmont Union High School District
Others
Acceptable Financing Cash, Conventional, FHA, VA
Listing Terms Cash, Conventional, FHA, VA
Special Listing Condition Standard
Read Less
Want to know what your home might be worth? Contact us for a FREE valuation!

Our team is ready to help you sell your home for the highest possible price ASAP

Bought with Jessica A Mendez • Jessica Mendez





