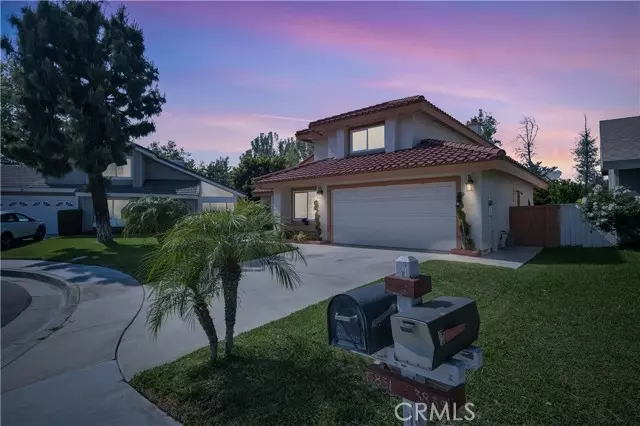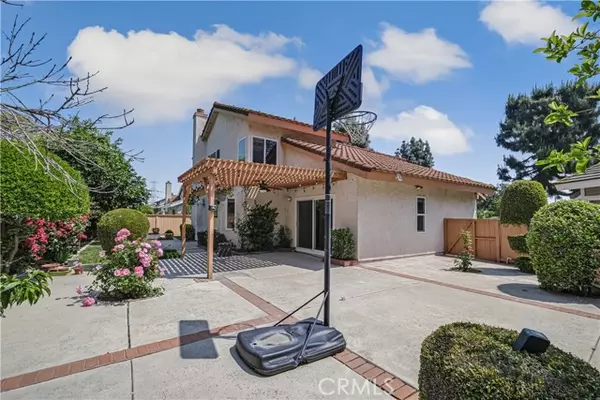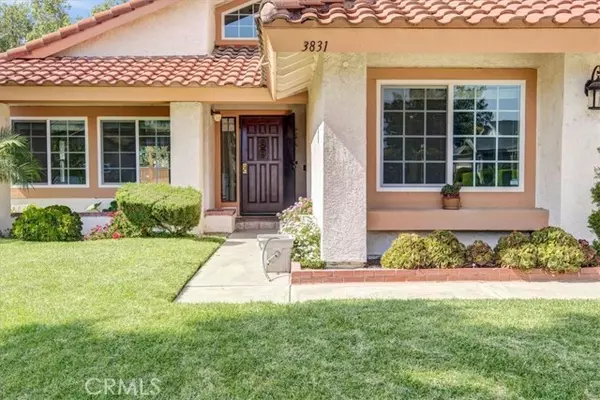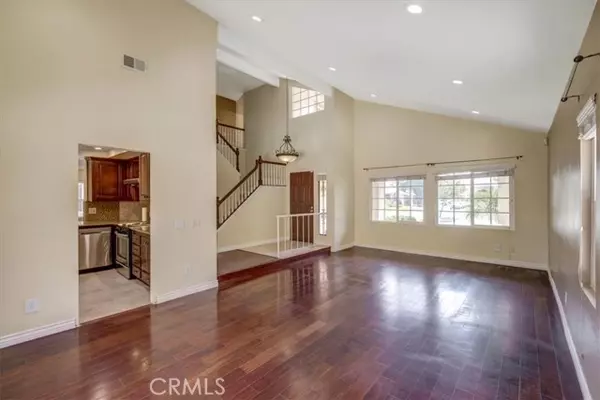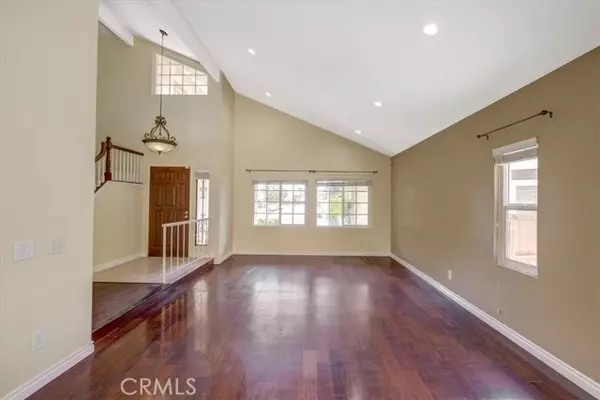$715,000
$719,000
0.6%For more information regarding the value of a property, please contact us for a free consultation.
3831 Yuba River Drive Ontario, CA 91761
4 Beds
3 Baths
1,970 SqFt
Key Details
Sold Price $715,000
Property Type Single Family Home
Sub Type Detached
Listing Status Sold
Purchase Type For Sale
Square Footage 1,970 sqft
Price per Sqft $362
MLS Listing ID PW22069777
Sold Date 05/27/22
Style Detached
Bedrooms 4
Full Baths 3
HOA Fees $72/mo
HOA Y/N Yes
Year Built 1984
Lot Size 6,100 Sqft
Acres 0.14
Property Description
Welcome to Well maintained upgraded family home in the blissful Creekside Community in Ontario. Open concept living room with a vaulted ceiling and a spacious family room to entertain big family. One bed room and full bath downstairs for your aged parents and guests. Upstairs features Large elegant master bed room with his and her closets and master bath with duel sinks, and two additional bedrooms with a common full bath. kitchen and all bath rooms are upgraded with hard flooring and wall tiles. New carpet in all bed rooms. Ceiling fans in some bed rooms. Custom made organizers in all closets. 2 year old paint. looks new. Please go through virtual tour to appreciate. This house features a separate cozy office room and also laundry room down stairs. There is a fireplace in the family room for cozy winters. Breakfast nook in the kitchen. Easy access to back yard from both Living room and family rooms. Big entertaining back yard, beautifully land scaped, Open patio with outdoor ceiling fan, lots of fruit trees, and well designed concrete flooring. Almost Maintenance free. The fully fenced backyard is secure for little kids to play in. Well organized 2 car garage with closets, Epoxy flooring. The Creekside Community is a LOW TAX and LOW HOA community, the amenities include pools, walking trails and parks to explore! . See the virtual tour and videos. Convenient location near the 60/10/15 freeway, 10 minute drive to Ontario mall -- California's biggest indoor outlet, close to Costco, shopping and schools. Office space is in addition to 1970 living area. Low tax rate. Seems only
Welcome to Well maintained upgraded family home in the blissful Creekside Community in Ontario. Open concept living room with a vaulted ceiling and a spacious family room to entertain big family. One bed room and full bath downstairs for your aged parents and guests. Upstairs features Large elegant master bed room with his and her closets and master bath with duel sinks, and two additional bedrooms with a common full bath. kitchen and all bath rooms are upgraded with hard flooring and wall tiles. New carpet in all bed rooms. Ceiling fans in some bed rooms. Custom made organizers in all closets. 2 year old paint. looks new. Please go through virtual tour to appreciate. This house features a separate cozy office room and also laundry room down stairs. There is a fireplace in the family room for cozy winters. Breakfast nook in the kitchen. Easy access to back yard from both Living room and family rooms. Big entertaining back yard, beautifully land scaped, Open patio with outdoor ceiling fan, lots of fruit trees, and well designed concrete flooring. Almost Maintenance free. The fully fenced backyard is secure for little kids to play in. Well organized 2 car garage with closets, Epoxy flooring. The Creekside Community is a LOW TAX and LOW HOA community, the amenities include pools, walking trails and parks to explore! . See the virtual tour and videos. Convenient location near the 60/10/15 freeway, 10 minute drive to Ontario mall -- California's biggest indoor outlet, close to Costco, shopping and schools. Office space is in addition to 1970 living area. Low tax rate. Seems only 1,08%. Buyers and agents to verify.
Location
State CA
County San Bernardino
Area Ontario (91761)
Interior
Interior Features Ceramic Counters, Copper Plumbing Partial, Granite Counters
Cooling Central Forced Air
Flooring Carpet, Tile, Wood
Fireplaces Type FP in Family Room
Equipment Disposal, Gas Oven, Gas Range
Appliance Disposal, Gas Oven, Gas Range
Laundry Laundry Room
Exterior
Parking Features Garage - Two Door
Garage Spaces 2.0
Pool Association
Utilities Available Electricity Connected, Natural Gas Connected, Sewer Connected
View Mountains/Hills, Neighborhood
Roof Type Tile/Clay
Total Parking Spaces 4
Building
Lot Description Sidewalks
Story 2
Lot Size Range 4000-7499 SF
Sewer Public Sewer
Water Public
Architectural Style Contemporary
Level or Stories 2 Story
Others
Acceptable Financing Conventional, Cash To New Loan
Listing Terms Conventional, Cash To New Loan
Special Listing Condition Standard
Read Less
Want to know what your home might be worth? Contact us for a FREE valuation!

Our team is ready to help you sell your home for the highest possible price ASAP

Bought with Christina Dominguez • KW Vision

