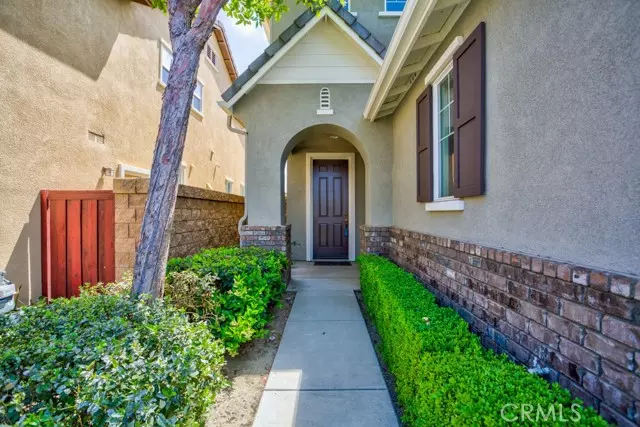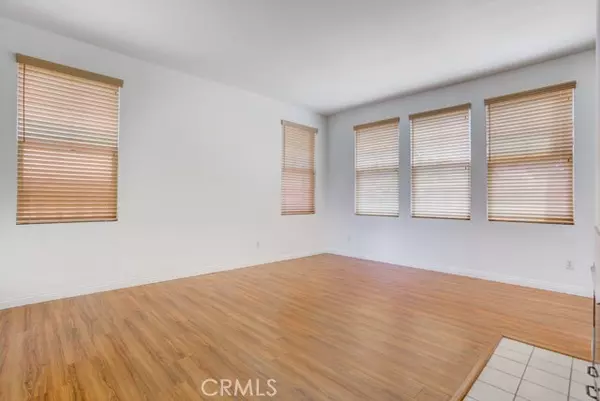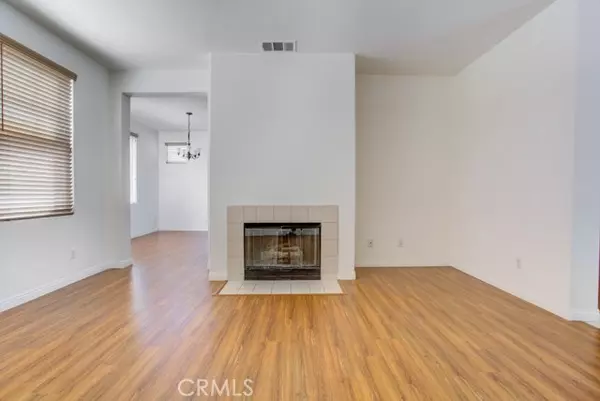$735,000
$649,000
13.3%For more information regarding the value of a property, please contact us for a free consultation.
6969 Montego Street Chino, CA 91710
3 Beds
3 Baths
1,667 SqFt
Key Details
Sold Price $735,000
Property Type Single Family Home
Sub Type Detached
Listing Status Sold
Purchase Type For Sale
Square Footage 1,667 sqft
Price per Sqft $440
MLS Listing ID TR22058438
Sold Date 06/02/22
Style Detached
Bedrooms 3
Full Baths 2
Half Baths 1
HOA Fees $188/mo
HOA Y/N Yes
Year Built 2006
Lot Size 3,229 Sqft
Acres 0.0741
Property Description
This 3-bedroom brick & stucco beauty is nestled in the planned community of Artisan Collection. As soon as you walk inside the front door, you'll notice all the big windows that fill the space with natural light. The main living space also includes high ceilings, a fireplace and hardwood floors. Around the corner, your kitchen features granite countertops, lots of cabinet space and a breakfast bar overlooking the dining area. This summer, you'll be spending lots of time on your beautiful low-maintenance patio, which is completely fenced-in and lined with shrubs. Head upstairs to find all three bedrooms, plus a large laundry room and a wonderful built-in desk with storage in the hallway. The bright master en suite boasts a massive walk-in closet, a W/C, a dual-sink vanity, a soaking tub and a separate glass-door shower. The two spacious guest rooms share the bathroom at the end of the hall. This home also includes an attached 2-car garage and, of course, those fantastic mountain views! The community of Artisan Collection offers residents lots of great amenities. Just steps from your front door, you can go swimming in one of two community pools, and use the playground, clubhouse or BBQ area. You'll be close to shopping & dining, with easy access to the 60 & I-10 freeways, too.
This 3-bedroom brick & stucco beauty is nestled in the planned community of Artisan Collection. As soon as you walk inside the front door, you'll notice all the big windows that fill the space with natural light. The main living space also includes high ceilings, a fireplace and hardwood floors. Around the corner, your kitchen features granite countertops, lots of cabinet space and a breakfast bar overlooking the dining area. This summer, you'll be spending lots of time on your beautiful low-maintenance patio, which is completely fenced-in and lined with shrubs. Head upstairs to find all three bedrooms, plus a large laundry room and a wonderful built-in desk with storage in the hallway. The bright master en suite boasts a massive walk-in closet, a W/C, a dual-sink vanity, a soaking tub and a separate glass-door shower. The two spacious guest rooms share the bathroom at the end of the hall. This home also includes an attached 2-car garage and, of course, those fantastic mountain views! The community of Artisan Collection offers residents lots of great amenities. Just steps from your front door, you can go swimming in one of two community pools, and use the playground, clubhouse or BBQ area. You'll be close to shopping & dining, with easy access to the 60 & I-10 freeways, too.
Location
State CA
County San Bernardino
Area Chino (91710)
Interior
Cooling Central Forced Air
Fireplaces Type FP in Living Room
Equipment Dishwasher, Disposal, Gas Oven, Gas Stove, Gas Range
Appliance Dishwasher, Disposal, Gas Oven, Gas Stove, Gas Range
Laundry Laundry Room
Exterior
Garage Spaces 2.0
Pool Community/Common
View Neighborhood
Total Parking Spaces 2
Building
Story 2
Lot Size Range 1-3999 SF
Sewer Public Sewer
Water Public
Level or Stories 2 Story
Others
Acceptable Financing Cash, Conventional, Cash To New Loan
Listing Terms Cash, Conventional, Cash To New Loan
Read Less
Want to know what your home might be worth? Contact us for a FREE valuation!

Our team is ready to help you sell your home for the highest possible price ASAP

Bought with SUNNY LEE • CAPITAL FINANCIAL & INV.,INC.





