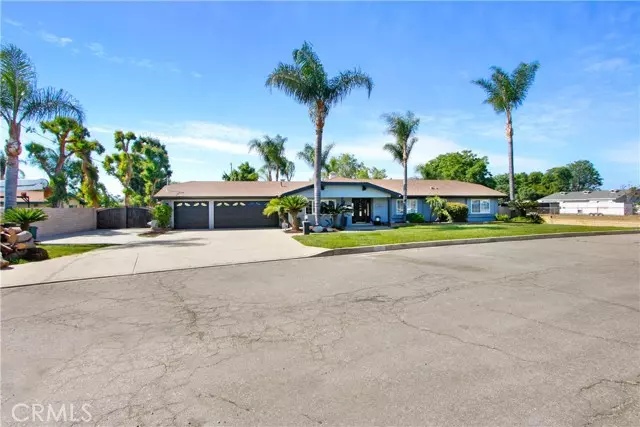$990,000
$950,000
4.2%For more information regarding the value of a property, please contact us for a free consultation.
4081 Maple Street Chino, CA 91710
3 Beds
2 Baths
2,160 SqFt
Key Details
Sold Price $990,000
Property Type Condo
Listing Status Sold
Purchase Type For Sale
Square Footage 2,160 sqft
Price per Sqft $458
MLS Listing ID CV22080415
Sold Date 06/03/22
Style All Other Attached
Bedrooms 3
Full Baths 2
HOA Y/N No
Year Built 1981
Lot Size 0.491 Acres
Acres 0.491
Property Description
Stunning Single Story, Seller Owned Solar, Pool/Spa House located in an unincorporated area of Chino. This sprawling well appointed home has been updated throughout. The foyer is raised and steps down into the front room which is currently used as a dining room. Next, enter into the expansive great room with stunning rock fireplace, raised hearth & wood mantel, open beamed ceilings with two skylights, plantation shutters and two ceiling fans. The great room opens directly into the gourmet kitchen with espresso cabinetry, quartz counters, stainless steal appliances, recessed lighting and walk in pantry. The flooring throughout the entry, kitchen and hallways is an engineered wood look. The Owners Suite has a stunning tray ceiling with recessed lighting and ceiling fan, mirrored closets. The en-suite owners bathroom has a new dual sink vanity w/granite countertop and new faucets along with a huge wood industrial mirror and walk-in shower. The north west bedroom has a decorative wood feature wall in a gray finish, ceiling fan and plantation shutters. The north east bedroom has mirrored closet doors, ceiling fan and plantation shutters. The guest bath has newer custom cabinets and vanity with quartz counters and beautiful tiled flooring. The backyard has a rock formation swimming pool and spa with newer heater (2021) and there is a outdoor gas fire pit closed to the pool. The HVAC system was replaced (including ducts) in 2021. Additionally, there is a whole house fan located in the hallway. There is a huge concrete RV/trailer pad, basketball court, chicken coop, goat house and
Stunning Single Story, Seller Owned Solar, Pool/Spa House located in an unincorporated area of Chino. This sprawling well appointed home has been updated throughout. The foyer is raised and steps down into the front room which is currently used as a dining room. Next, enter into the expansive great room with stunning rock fireplace, raised hearth & wood mantel, open beamed ceilings with two skylights, plantation shutters and two ceiling fans. The great room opens directly into the gourmet kitchen with espresso cabinetry, quartz counters, stainless steal appliances, recessed lighting and walk in pantry. The flooring throughout the entry, kitchen and hallways is an engineered wood look. The Owners Suite has a stunning tray ceiling with recessed lighting and ceiling fan, mirrored closets. The en-suite owners bathroom has a new dual sink vanity w/granite countertop and new faucets along with a huge wood industrial mirror and walk-in shower. The north west bedroom has a decorative wood feature wall in a gray finish, ceiling fan and plantation shutters. The north east bedroom has mirrored closet doors, ceiling fan and plantation shutters. The guest bath has newer custom cabinets and vanity with quartz counters and beautiful tiled flooring. The backyard has a rock formation swimming pool and spa with newer heater (2021) and there is a outdoor gas fire pit closed to the pool. The HVAC system was replaced (including ducts) in 2021. Additionally, there is a whole house fan located in the hallway. There is a huge concrete RV/trailer pad, basketball court, chicken coop, goat house and grass area for outdoor enjoyment. The homes exterior was painted in 2021. There is a 3 car garage in the front of the home and a second two car garage in the back (non-permitted). The three car garage is attached to the home and can be accessed from the great room.
Location
State CA
County San Bernardino
Area Chino (91710)
Zoning RS-1
Interior
Interior Features Granite Counters, Pantry, Recessed Lighting, Stone Counters
Cooling Central Forced Air, Whole House Fan
Flooring Carpet, Other/Remarks
Fireplaces Type Great Room, Gas Starter, Raised Hearth
Equipment Gas Range
Appliance Gas Range
Laundry Garage
Exterior
Parking Features Direct Garage Access
Garage Spaces 5.0
Fence Needs Repair, Chain Link, Wood
Pool Below Ground, Private, Gunite, Heated
Utilities Available Sewer Not Available
View Mountains/Hills, Neighborhood
Roof Type Composition
Total Parking Spaces 11
Building
Lot Description Cul-De-Sac
Story 1
Sewer None
Water Public
Architectural Style Contemporary, Ranch
Level or Stories 1 Story
Others
Acceptable Financing Cash, Conventional, Land Contract, Cash To New Loan, Submit
Listing Terms Cash, Conventional, Land Contract, Cash To New Loan, Submit
Special Listing Condition Standard
Read Less
Want to know what your home might be worth? Contact us for a FREE valuation!

Our team is ready to help you sell your home for the highest possible price ASAP

Bought with Michael Orloff • T.N.G Real Estate Consultants




