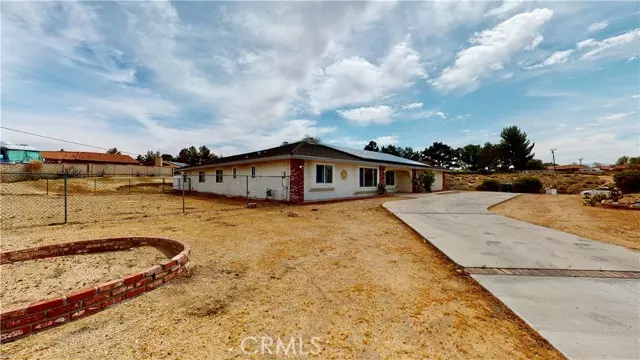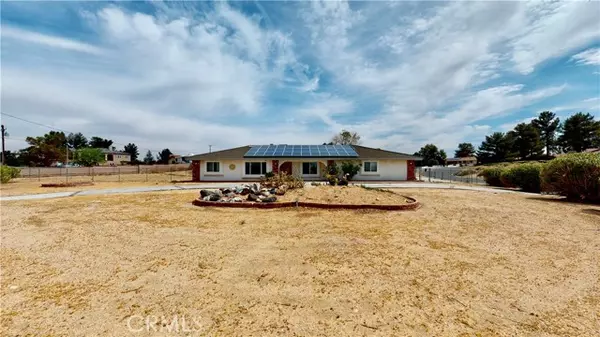$485,000
$475,000
2.1%For more information regarding the value of a property, please contact us for a free consultation.
14345 Riverside Drive Apple Valley, CA 92307
3 Beds
2 Baths
2,248 SqFt
Key Details
Sold Price $485,000
Property Type Single Family Home
Sub Type Detached
Listing Status Sold
Purchase Type For Sale
Square Footage 2,248 sqft
Price per Sqft $215
MLS Listing ID IV22082989
Sold Date 06/03/22
Style Detached
Bedrooms 3
Full Baths 2
Construction Status Turnkey
HOA Y/N No
Year Built 1987
Lot Size 0.657 Acres
Acres 0.6566
Property Description
Space Space and More Space! The lot is over a half acre and has many cross-fenced sections. The circular driveway gets you to your new front porch from the corner of a quiet cul-de-sac. The spacious home is in the highly desired neighborhood of Riverside Dr. and has 3 bedrooms, 2 bathroom and is 2248 square feet. The master bedroom features a huge walk-in closet and an attached master bathroom with a separate shower and jetted tub. There is a dedicated office space (4th smaller bedroom?), laundry room, family room, living room, dining room, and a breakfast nook in the kitchen. There is an insulated room added on (not permitted) that was used as a temperature controlled hobby room at one time and then later used as another bedroom. There is an attached 3-car garage as well as a 2-car detached garage/workshop! Bring your desert toys or cars, there's plenty of room here at your new home.
Space Space and More Space! The lot is over a half acre and has many cross-fenced sections. The circular driveway gets you to your new front porch from the corner of a quiet cul-de-sac. The spacious home is in the highly desired neighborhood of Riverside Dr. and has 3 bedrooms, 2 bathroom and is 2248 square feet. The master bedroom features a huge walk-in closet and an attached master bathroom with a separate shower and jetted tub. There is a dedicated office space (4th smaller bedroom?), laundry room, family room, living room, dining room, and a breakfast nook in the kitchen. There is an insulated room added on (not permitted) that was used as a temperature controlled hobby room at one time and then later used as another bedroom. There is an attached 3-car garage as well as a 2-car detached garage/workshop! Bring your desert toys or cars, there's plenty of room here at your new home.
Location
State CA
County San Bernardino
Area Apple Valley (92307)
Interior
Interior Features Beamed Ceilings, Granite Counters
Heating Natural Gas
Cooling Central Forced Air
Flooring Carpet, Tile
Fireplaces Type FP in Family Room
Equipment Refrigerator, Gas Oven, Gas Range
Appliance Refrigerator, Gas Oven, Gas Range
Laundry Laundry Room, Inside
Exterior
Exterior Feature Stucco, Frame
Parking Features Garage - Three Door, Garage - Two Door
Garage Spaces 5.0
Fence Cross Fencing, Vinyl, Chain Link
Community Features Horse Trails
Complex Features Horse Trails
Utilities Available Electricity Connected, Natural Gas Connected, Sewer Not Available, Water Connected
View Desert, Neighborhood
Roof Type Composition
Total Parking Spaces 5
Building
Lot Description Corner Lot, Cul-De-Sac
Story 1
Sewer Conventional Septic
Water Public
Level or Stories 1 Story
Construction Status Turnkey
Others
Acceptable Financing Conventional, FHA, VA, Submit
Listing Terms Conventional, FHA, VA, Submit
Special Listing Condition Standard
Read Less
Want to know what your home might be worth? Contact us for a FREE valuation!

Our team is ready to help you sell your home for the highest possible price ASAP

Bought with BRYAN COLLINS • KELLER WILLIAMS/VICTOR VALLEY





