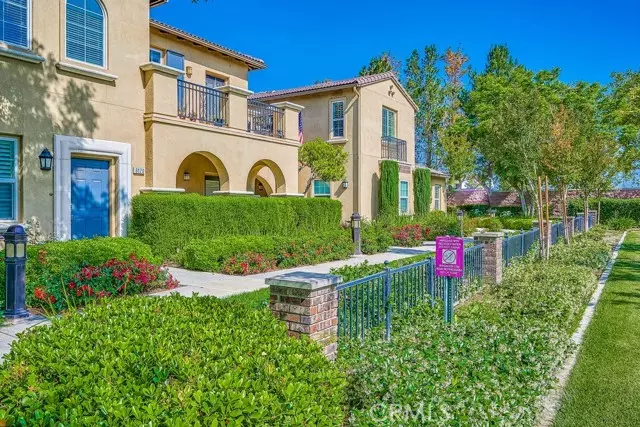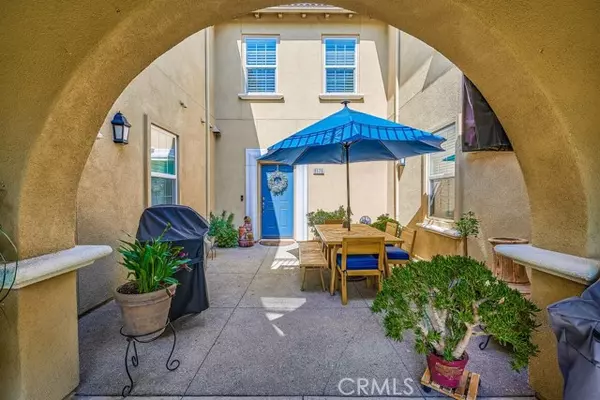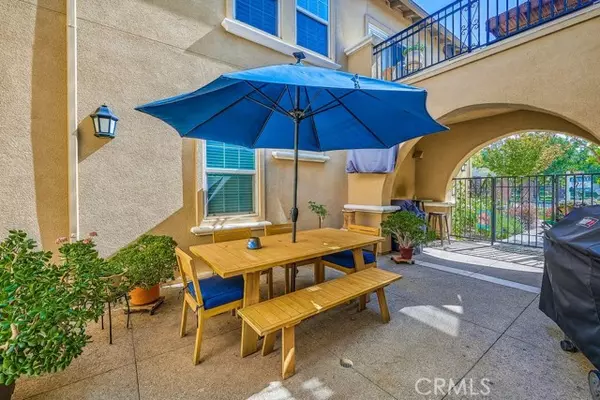$662,500
$630,000
5.2%For more information regarding the value of a property, please contact us for a free consultation.
8176 Garden Gate Street Chino, CA 91708
3 Beds
2 Baths
2,074 SqFt
Key Details
Sold Price $662,500
Property Type Condo
Listing Status Sold
Purchase Type For Sale
Square Footage 2,074 sqft
Price per Sqft $319
MLS Listing ID IG22083101
Sold Date 06/06/22
Style All Other Attached
Bedrooms 3
Full Baths 2
Construction Status Turnkey
HOA Fees $240/mo
HOA Y/N Yes
Year Built 2007
Lot Size 2,129 Sqft
Acres 0.0489
Property Description
Beautiful Remodeled three bedroom, two bathroom condo In The Preserve at Chino! This is the one you have been looking for. Its a spacious unit that is 2,074 sq feet! Enter either from the large Court Yard to the front door or from the attached two car garage where you'll come into a large entry. Up the single flight of stairs takes you to the main floor where you can enter into the Large Master bedroom suite or to the beautiful kitchen and great room. This open floor plan is what you've been looking for. The large kitchen with tons of cabinet space, upgraded stainless steel appliances, 5 burner LG stove, GE dishwasher, microwave and wine fridge . The great room has a custom French Sliding door leading to a large private balcony perfect for entertaining or just relaxing after a hard day of work. Off the great room is a hallway leading to 2 bedrooms, bathroom and laundry room. Upgraded carpeting and padding in living room and bedrooms. Porcelain tile in common areas, kitchen and bathrooms . Crown molding throughout the home and custom floor molding throughout the home, Plantation shutters, Hunter ceiling fans in all bedrooms and living room. Can lighting with LEDs throughout the home .Granite counter tops in the kitchen and bathrooms. Epoxy flooring in the garage , updated lighting and electrical outlets as well with a industrial fan. Programmable ring camera on both the front and back doors. The large Gated Court Yard is perfect for outdoor dining, entertaining and BBQ's. This beautiful home overlooks an adjacent playground, one of many in the preserve, and is close to Found
Beautiful Remodeled three bedroom, two bathroom condo In The Preserve at Chino! This is the one you have been looking for. Its a spacious unit that is 2,074 sq feet! Enter either from the large Court Yard to the front door or from the attached two car garage where you'll come into a large entry. Up the single flight of stairs takes you to the main floor where you can enter into the Large Master bedroom suite or to the beautiful kitchen and great room. This open floor plan is what you've been looking for. The large kitchen with tons of cabinet space, upgraded stainless steel appliances, 5 burner LG stove, GE dishwasher, microwave and wine fridge . The great room has a custom French Sliding door leading to a large private balcony perfect for entertaining or just relaxing after a hard day of work. Off the great room is a hallway leading to 2 bedrooms, bathroom and laundry room. Upgraded carpeting and padding in living room and bedrooms. Porcelain tile in common areas, kitchen and bathrooms . Crown molding throughout the home and custom floor molding throughout the home, Plantation shutters, Hunter ceiling fans in all bedrooms and living room. Can lighting with LEDs throughout the home .Granite counter tops in the kitchen and bathrooms. Epoxy flooring in the garage , updated lighting and electrical outlets as well with a industrial fan. Programmable ring camera on both the front and back doors. The large Gated Court Yard is perfect for outdoor dining, entertaining and BBQ's. This beautiful home overlooks an adjacent playground, one of many in the preserve, and is close to Founders Park and all the amenities of the Parkhouse( pool, spa, tennis courts, library, business center , large gym/fitness center, craft & game rooms, movie theater, BBQ's, dog park & more).
Location
State CA
County San Bernardino
Area Chino (91708)
Interior
Interior Features Balcony, Granite Counters, Living Room Balcony, Pantry
Cooling Central Forced Air
Flooring Carpet, Tile, Other/Remarks
Equipment Dishwasher, Gas Oven, Gas Range
Appliance Dishwasher, Gas Oven, Gas Range
Exterior
Exterior Feature Frame
Garage Spaces 2.0
Pool Community/Common
Utilities Available Cable Available, Electricity Connected, Natural Gas Connected, Sewer Connected, Water Connected
View Mountains/Hills, Other/Remarks, Neighborhood
Roof Type Tile/Clay
Total Parking Spaces 2
Building
Lot Description Curbs, Sidewalks
Story 2
Lot Size Range 1-3999 SF
Sewer Public Sewer
Water Public
Architectural Style Contemporary
Level or Stories 2 Story
Construction Status Turnkey
Others
Acceptable Financing Cash, Conventional, FHA, VA, Cash To New Loan
Listing Terms Cash, Conventional, FHA, VA, Cash To New Loan
Special Listing Condition Standard
Read Less
Want to know what your home might be worth? Contact us for a FREE valuation!

Our team is ready to help you sell your home for the highest possible price ASAP

Bought with HILARY MARKS • LEGACY HOMES MANAGEMENT INC





