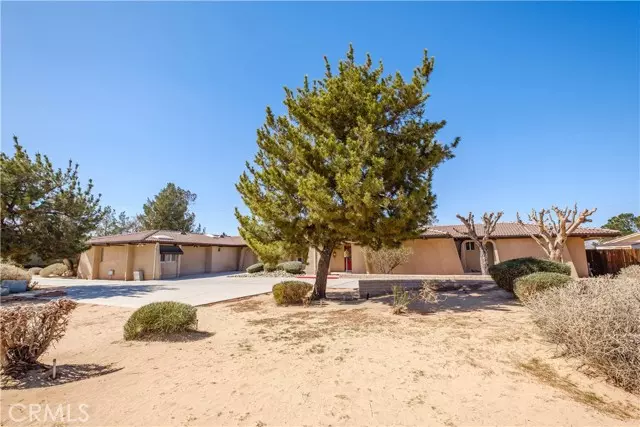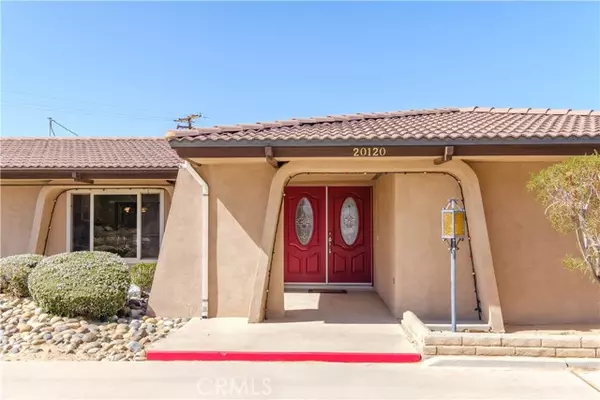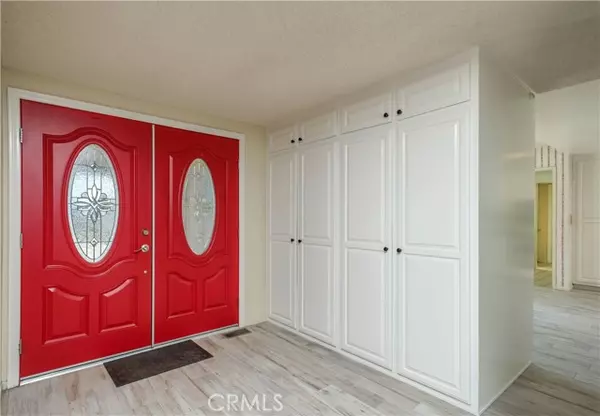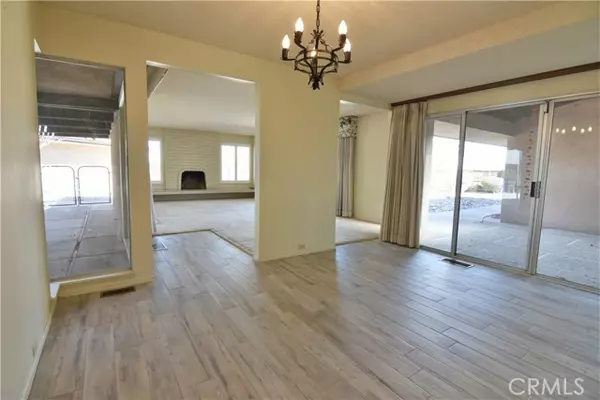$500,000
$495,000
1.0%For more information regarding the value of a property, please contact us for a free consultation.
20120 Ottawa Road Apple Valley, CA 92308
4 Beds
4 Baths
3,551 SqFt
Key Details
Sold Price $500,000
Property Type Single Family Home
Sub Type Detached
Listing Status Sold
Purchase Type For Sale
Square Footage 3,551 sqft
Price per Sqft $140
MLS Listing ID CV22049752
Sold Date 06/09/22
Style Detached
Bedrooms 4
Full Baths 3
Half Baths 1
HOA Y/N No
Year Built 1969
Lot Size 0.803 Acres
Acres 0.8035
Property Description
Are you looking for a home that will allow you and your extended family to live under one roof? Look no further than this spacious home centrally located in Apple Valley. This split floorplan sits on a half-acre with a circular drive in the front and a large concrete drive that goes to the back of the house. Here you will find a huge 3 car garage and workshop with built-in cabinets and plenty of room to get those projects done. A massive carport shades the driveway and provides RV parking. Upon entering the house, you will be greeted by a generous living space with abundant natural light. The adobe-style fireplace will take center stage on those cool winter nights. The sunny kitchen has new cabinets, a built-in desk, and solid surface countertops to the left. The indoor laundry is next to the oversized master suite and bath right off the kitchen. A GIGANTIC living space adjacent to the master with built-in cabinets and closets provides plenty of space for your hearts desire. On the right side of the main living area, you will notice the wide hallway that leads to another Master bedroom and bath. Two other bedrooms and bath round out this ranch-style home. This home also features plenty of outdoor living space with 2 covered patios to protect you from the summer sun. Whether you are looking for space to home-school, craft, entertain or take care of a loved one, this home has plenty of space to make it happen
Are you looking for a home that will allow you and your extended family to live under one roof? Look no further than this spacious home centrally located in Apple Valley. This split floorplan sits on a half-acre with a circular drive in the front and a large concrete drive that goes to the back of the house. Here you will find a huge 3 car garage and workshop with built-in cabinets and plenty of room to get those projects done. A massive carport shades the driveway and provides RV parking. Upon entering the house, you will be greeted by a generous living space with abundant natural light. The adobe-style fireplace will take center stage on those cool winter nights. The sunny kitchen has new cabinets, a built-in desk, and solid surface countertops to the left. The indoor laundry is next to the oversized master suite and bath right off the kitchen. A GIGANTIC living space adjacent to the master with built-in cabinets and closets provides plenty of space for your hearts desire. On the right side of the main living area, you will notice the wide hallway that leads to another Master bedroom and bath. Two other bedrooms and bath round out this ranch-style home. This home also features plenty of outdoor living space with 2 covered patios to protect you from the summer sun. Whether you are looking for space to home-school, craft, entertain or take care of a loved one, this home has plenty of space to make it happen
Location
State CA
County San Bernardino
Area Apple Valley (92308)
Interior
Interior Features Pantry, Stone Counters
Cooling Central Forced Air
Flooring Other/Remarks
Fireplaces Type FP in Living Room
Equipment Dishwasher, Refrigerator, Double Oven
Appliance Dishwasher, Refrigerator, Double Oven
Laundry Inside
Exterior
Parking Features Garage, Garage - Three Door
Garage Spaces 3.0
Roof Type Tile/Clay
Total Parking Spaces 3
Building
Story 1
Sewer Conventional Septic
Water Public
Level or Stories 1 Story
Others
Acceptable Financing Cash, Conventional
Listing Terms Cash, Conventional
Special Listing Condition Standard
Read Less
Want to know what your home might be worth? Contact us for a FREE valuation!

Our team is ready to help you sell your home for the highest possible price ASAP

Bought with JOHN HESS • SHEAR REALTY





