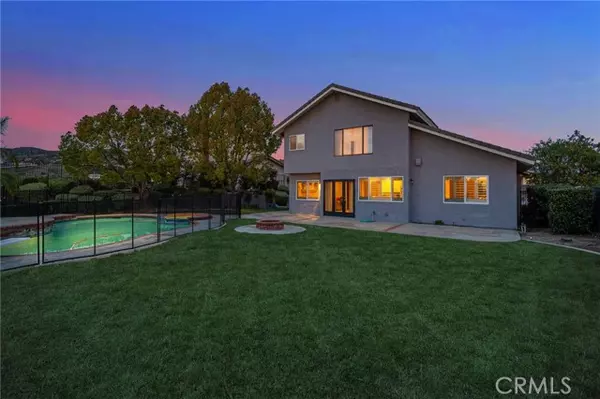$1,300,000
$1,295,000
0.4%For more information regarding the value of a property, please contact us for a free consultation.
4575 DORINDA Road Yorba Linda, CA 92887
3 Beds
3 Baths
1,792 SqFt
Key Details
Sold Price $1,300,000
Property Type Single Family Home
Sub Type Detached
Listing Status Sold
Purchase Type For Sale
Square Footage 1,792 sqft
Price per Sqft $725
MLS Listing ID PW22074786
Sold Date 06/13/22
Style Detached
Bedrooms 3
Full Baths 2
Half Baths 1
Construction Status Updated/Remodeled
HOA Fees $82/mo
HOA Y/N Yes
Year Built 1985
Lot Size 0.285 Acres
Acres 0.2847
Property Description
Beautifully Upgraded Pool Home on Over Acre View Lot! High in the Hills of Yorba Linda with Panoramic Views of Catalina Island, Sunsets, City Lights & Disneyland Fireworks ... William Lyon-Built Home in the Same Family for 36 Years! Near the Top of the Cul-De-Sac & Surrounded by Larger & More Expensive Properties - Double Door Entry Opens to Light, Bright & Updated Home - Travertine Versailles Pattern Tile Flooring Throughout Main Floor - Elegant Plantation Shutters Recessed Lighting - Stunning Fully Remodeled & Expanded Chefs Kitchen Features: Custom White Soft-Close Cabinetry with Pull-Out Drawers; Granite Countertops; Center Island; and Stainless-Steel Appliances, Including Dishwasher, Gas Cooktop with Hood, Microwave & Double Ovens - Spacious Master Suite has High Vaulted Ceiling & Walk-In Closet - Luxurious Remodeled Master Bathroom Offers Dual Granite Vanities, Skylight, Heated Travertine Flooring & Large Walk-In Shower with Seat - Upstairs are Two Additional Bedrooms & Full Bathroom with Quartz Vanity - Main Floor Powder Room for Guests - Convenient Inside Laundry Room - Attached 3-Car Garage with Full Size Driveway - Solar Energy System (transferrable lease) - Approximately 12,400-Square Foot Lot with Plenty of Room to Expand the Home - Large & Lovely Backyard Surrounded by Scenic Views of Nature - Sparkling Pool & Spa with Removable Safety Fence - Ample Grassy Space for Pets & Play - No Mello Roos Tax Low $82/month HOA Dues - Award-Winning Placentia-Yorba Linda School District: Travis Ranch Elementary/Middle & Yorba Linda
Beautifully Upgraded Pool Home on Over Acre View Lot! High in the Hills of Yorba Linda with Panoramic Views of Catalina Island, Sunsets, City Lights & Disneyland Fireworks ... William Lyon-Built Home in the Same Family for 36 Years! Near the Top of the Cul-De-Sac & Surrounded by Larger & More Expensive Properties - Double Door Entry Opens to Light, Bright & Updated Home - Travertine Versailles Pattern Tile Flooring Throughout Main Floor - Elegant Plantation Shutters Recessed Lighting - Stunning Fully Remodeled & Expanded Chefs Kitchen Features: Custom White Soft-Close Cabinetry with Pull-Out Drawers; Granite Countertops; Center Island; and Stainless-Steel Appliances, Including Dishwasher, Gas Cooktop with Hood, Microwave & Double Ovens - Spacious Master Suite has High Vaulted Ceiling & Walk-In Closet - Luxurious Remodeled Master Bathroom Offers Dual Granite Vanities, Skylight, Heated Travertine Flooring & Large Walk-In Shower with Seat - Upstairs are Two Additional Bedrooms & Full Bathroom with Quartz Vanity - Main Floor Powder Room for Guests - Convenient Inside Laundry Room - Attached 3-Car Garage with Full Size Driveway - Solar Energy System (transferrable lease) - Approximately 12,400-Square Foot Lot with Plenty of Room to Expand the Home - Large & Lovely Backyard Surrounded by Scenic Views of Nature - Sparkling Pool & Spa with Removable Safety Fence - Ample Grassy Space for Pets & Play - No Mello Roos Tax Low $82/month HOA Dues - Award-Winning Placentia-Yorba Linda School District: Travis Ranch Elementary/Middle & Yorba Linda
Location
State CA
County Orange
Area Oc - Yorba Linda (92887)
Interior
Interior Features Granite Counters, Pantry, Recessed Lighting
Cooling Central Forced Air
Flooring Carpet, Stone
Fireplaces Type FP in Family Room, Gas Starter
Equipment Dishwasher, Disposal, Microwave, Double Oven, Gas Stove
Appliance Dishwasher, Disposal, Microwave, Double Oven, Gas Stove
Laundry Laundry Room, Inside
Exterior
Parking Features Direct Garage Access, Garage
Garage Spaces 3.0
Fence Wrought Iron
Pool Below Ground, Private
Community Features Horse Trails
Complex Features Horse Trails
Utilities Available Electricity Connected, Natural Gas Connected, Sewer Connected, Water Connected
View Mountains/Hills, Panoramic, Pool, Catalina, Neighborhood, City Lights
Roof Type Tile/Clay
Total Parking Spaces 3
Building
Lot Description Cul-De-Sac, Sidewalks
Story 2
Sewer Public Sewer
Water Public
Architectural Style Traditional
Level or Stories 2 Story
Construction Status Updated/Remodeled
Others
Acceptable Financing Cash, Conventional, FHA, VA, Cash To New Loan
Listing Terms Cash, Conventional, FHA, VA, Cash To New Loan
Special Listing Condition Standard
Read Less
Want to know what your home might be worth? Contact us for a FREE valuation!

Our team is ready to help you sell your home for the highest possible price ASAP

Bought with RAY WRIGHT • KELLER WILLIAMS RIVERSIDE CENT





