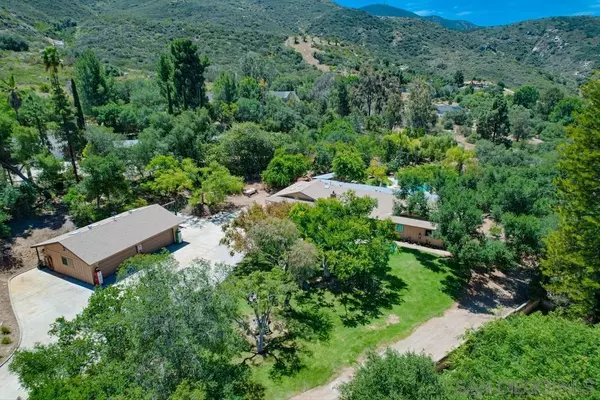$1,250,000
$1,250,000
For more information regarding the value of a property, please contact us for a free consultation.
3158 Aurora Vista Spring Valley, CA 91978
3 Beds
2 Baths
2,286 SqFt
Key Details
Sold Price $1,250,000
Property Type Single Family Home
Sub Type Detached
Listing Status Sold
Purchase Type For Sale
Square Footage 2,286 sqft
Price per Sqft $546
Subdivision Jamul
MLS Listing ID 220011458
Sold Date 06/16/22
Style Detached
Bedrooms 3
Full Baths 2
HOA Y/N No
Year Built 1968
Lot Size 2.420 Acres
Acres 2.42
Property Description
One-of-a-kind, impeccable single story 3 bedroom, 2 bath ranch style home with a car lovers dream garage located down a private country road on a completely usable 2.42 acre park-like lot. Gorgeous mountain views plus plenty of room for an RV, boats, toys, horse facilities or an ADU. Meticulously updated, well-designed floorplan. Chefs dream kitchen with an 8-burner gas stove, built-in fridge, center island and built-in desk/workspace. Resort style backyard with a beautiful pool & large covered porches in both the front and backyard make this the perfect home for entertaining. Fantastic location close to shopping, restaurants & schools while only being 20 minutes to downtown San Diego. This is the one...Welcome home!
Gorgeous mountain views and mature oak trees plus additional usable land space to customize and make your own private paradise. Highly updated throughout and completely move in ready. The living room has a wood burning fireplace with a custom wood mantel. Large Family Room off the kitchen with a built-in bar area plus a generously sized indoor laundry room with incredible storage space. Primary suite with a large walk-in closet plus spa like bathroom features a dual sink vanity, large soaking tub and separate walk in shower. The secondary bedrooms are generously sized and all bedrooms have ceiling fans. This is the best of country living!
Location
State CA
County San Diego
Community Jamul
Area Spring Valley (91978)
Rooms
Family Room 17x22
Master Bedroom 13x13
Bedroom 2 12x13
Bedroom 3 12x11
Living Room 23x17
Dining Room 17x13
Kitchen 20x11
Interior
Heating Propane
Cooling Central Forced Air
Fireplaces Number 1
Fireplaces Type FP in Living Room
Equipment Dishwasher
Steps No
Appliance Dishwasher
Laundry Laundry Room, Inside
Exterior
Exterior Feature Wood/Stucco
Parking Features Attached, Detached, Direct Garage Access
Garage Spaces 5.0
Fence Partial
Pool Below Ground, Private
View Mountains/Hills, Panoramic, Parklike, Trees/Woods
Roof Type Composition
Total Parking Spaces 15
Building
Story 1
Lot Size Range 2+ to 4 AC
Sewer Septic Installed
Water Meter on Property
Level or Stories 1 Story
Others
Ownership Fee Simple
Acceptable Financing Cash, Conventional, FHA, VA
Listing Terms Cash, Conventional, FHA, VA
Read Less
Want to know what your home might be worth? Contact us for a FREE valuation!

Our team is ready to help you sell your home for the highest possible price ASAP

Bought with Misha Belous • Keller Williams Realty





