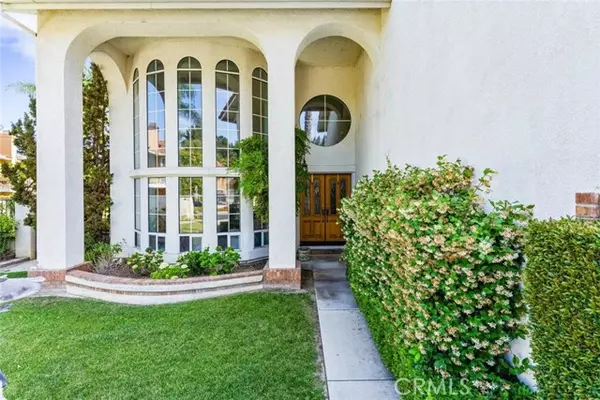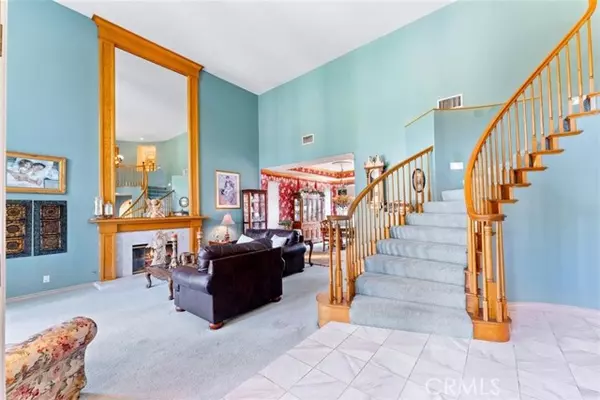$1,599,888
$1,599,888
For more information regarding the value of a property, please contact us for a free consultation.
5875 Vista Del Mar Yorba Linda, CA 92887
4 Beds
3 Baths
2,979 SqFt
Key Details
Sold Price $1,599,888
Property Type Single Family Home
Sub Type Detached
Listing Status Sold
Purchase Type For Sale
Square Footage 2,979 sqft
Price per Sqft $537
MLS Listing ID PW22089682
Sold Date 07/11/22
Style Detached
Bedrooms 4
Full Baths 3
HOA Fees $104/mo
HOA Y/N Yes
Year Built 1991
Lot Size 0.390 Acres
Acres 0.3903
Property Description
This Incredible Eastlake Village View home has a unique 17,000 sq ft flat lot with 4 Bedrooms and 3 Bathrooms. Let your imagination soar with the tremendous potential to create your Dream home. As you enter through the Double Door Entry you're greeted by a spacious Foyer and soaring Cathedral Ceiling, Formal Living Room with fireplace, Formal Dining Room with sliding door access to the backyard. Separate Family Room/Great Room with fireplace opens to a large open kitchen, center island, casual eating nook with recessed lighting and wet bar which are perfect for entertaining. Downstairs Bedroom and Bathroom, Inside Laundry Room with 3 Car Garage access. As you walk up the curved staircase you will find the spacious Master Suite which features, vaulted ceiling, ceiling fan and ample closet space, Master Bathroom features, dual vanities, shower stall and tub. Two additional bedrooms and a hall bathroom. Outdoors is your canvas to create anything your heart desires. The sunsets and city light views are spectacular. This premium size lot is very rare in Eastlake Village! Another great perk is the Eastlake association at only $104 a month! Inclusions are boating, fishing, tennis, gyms, several pools, tennis courts, large clubhouse, and an Olympic sized pool. The community clubhouse offers poker nights and Holiday festivities with snow and Best of all the famous Boat Parades. Hiking trails run throughout this community. You will love what the Eastlake community offers for you and your family members. Award Winning Schools, Shopping, Dining and Freeways are all located near by for
This Incredible Eastlake Village View home has a unique 17,000 sq ft flat lot with 4 Bedrooms and 3 Bathrooms. Let your imagination soar with the tremendous potential to create your Dream home. As you enter through the Double Door Entry you're greeted by a spacious Foyer and soaring Cathedral Ceiling, Formal Living Room with fireplace, Formal Dining Room with sliding door access to the backyard. Separate Family Room/Great Room with fireplace opens to a large open kitchen, center island, casual eating nook with recessed lighting and wet bar which are perfect for entertaining. Downstairs Bedroom and Bathroom, Inside Laundry Room with 3 Car Garage access. As you walk up the curved staircase you will find the spacious Master Suite which features, vaulted ceiling, ceiling fan and ample closet space, Master Bathroom features, dual vanities, shower stall and tub. Two additional bedrooms and a hall bathroom. Outdoors is your canvas to create anything your heart desires. The sunsets and city light views are spectacular. This premium size lot is very rare in Eastlake Village! Another great perk is the Eastlake association at only $104 a month! Inclusions are boating, fishing, tennis, gyms, several pools, tennis courts, large clubhouse, and an Olympic sized pool. The community clubhouse offers poker nights and Holiday festivities with snow and Best of all the famous Boat Parades. Hiking trails run throughout this community. You will love what the Eastlake community offers for you and your family members. Award Winning Schools, Shopping, Dining and Freeways are all located near by for your convenience.
Location
State CA
County Orange
Area Oc - Yorba Linda (92887)
Interior
Interior Features Copper Plumbing Full, Granite Counters, Wet Bar
Cooling Central Forced Air
Flooring Carpet, Laminate, Tile
Fireplaces Type FP in Family Room, FP in Living Room
Equipment Dishwasher, Disposal, Refrigerator, Double Oven, Gas Stove, Self Cleaning Oven
Appliance Dishwasher, Disposal, Refrigerator, Double Oven, Gas Stove, Self Cleaning Oven
Laundry Laundry Room, Inside
Exterior
Exterior Feature Stucco
Parking Features Direct Garage Access, Garage - Two Door
Garage Spaces 3.0
Fence Wrought Iron
Pool Below Ground, Community/Common, Association, Gunite, Filtered
Community Features Horse Trails
Complex Features Horse Trails
Utilities Available Cable Available, Cable Connected, Electricity Available, Electricity Connected, Natural Gas Available, Natural Gas Connected, Sewer Available, Underground Utilities, Sewer Connected, Water Connected
View City Lights
Roof Type Tile/Clay,Spanish Tile
Total Parking Spaces 6
Building
Lot Description Curbs, Sidewalks, Landscaped, Sprinklers In Front, Sprinklers In Rear
Story 2
Sewer Public Sewer, Sewer Paid
Water Public
Architectural Style Contemporary
Level or Stories 2 Story
Others
Acceptable Financing Cash, Conventional, FHA, VA
Listing Terms Cash, Conventional, FHA, VA
Special Listing Condition Standard
Read Less
Want to know what your home might be worth? Contact us for a FREE valuation!

Our team is ready to help you sell your home for the highest possible price ASAP

Bought with Sean Smith • Castle Peak Realty





