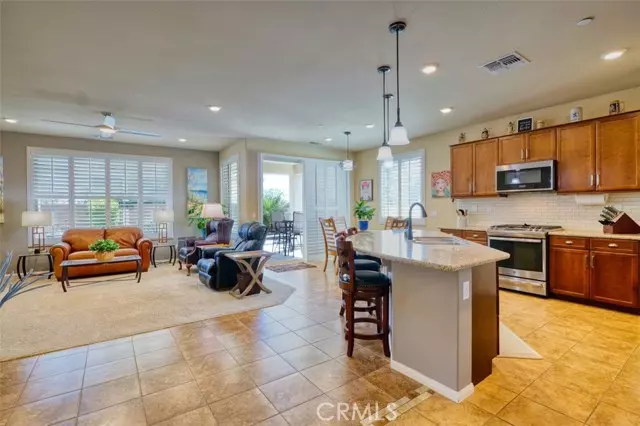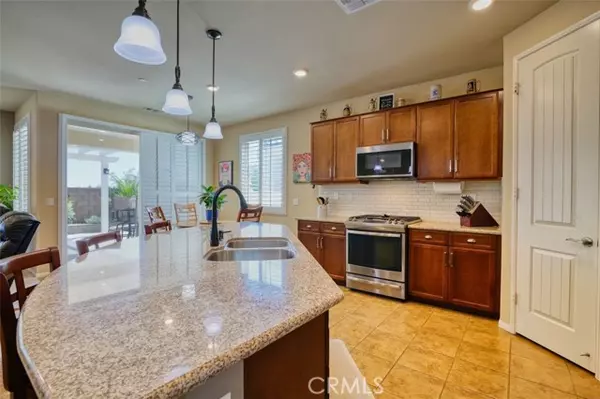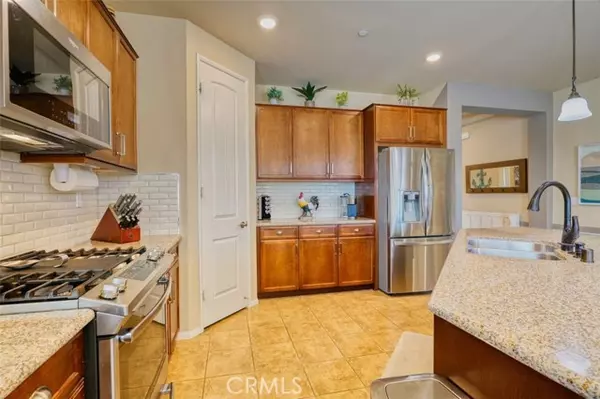$388,000
$388,000
For more information regarding the value of a property, please contact us for a free consultation.
11327 Camden Street Apple Valley, CA 92308
2 Beds
2 Baths
1,656 SqFt
Key Details
Sold Price $388,000
Property Type Single Family Home
Sub Type Detached
Listing Status Sold
Purchase Type For Sale
Square Footage 1,656 sqft
Price per Sqft $234
MLS Listing ID OC22114994
Sold Date 07/11/22
Style Detached
Bedrooms 2
Full Baths 2
Construction Status Turnkey
HOA Fees $200/mo
HOA Y/N Yes
Year Built 2014
Lot Size 5,248 Sqft
Acres 0.1205
Property Description
Wonderful single story home on a peaceful street in the gated Del Webb community of Solera at Sun City in Apple Valley. The front yard has been meticulously landscaped with drought tolerant plants, artificial grass and stonework design. Upon entering the home you will notice the spacious and open layout of this 2 bedrooms and 2 full bathrooms home complete with a den/office area. The neutral tiled floors, high ceilings and multiple windows create a bright and welcoming environment. Off the entry is the first bedroom looking towards the front of the home featuring a ceiling fan and carpeted flooring with a full bath right off the doorway. The full bath includes a tub in shower with sparkling glass doors and a single vanity. Off the other side of the entry is the laundry room with a sink, counter space and sky light. Past that is the den/office space where you can create your ideal room. In the main living area is the kitchen which opens to the living room and dinette area. The kitchen features granite countertops, beveled subway tile backsplash, stainless steel appliances, rich cabinetry and a walk in pantry. Opening into the living room you have carpeted flooring, large windows looking into the back yard, canned lighting and ceiling fan. Off the main living area is the master suite tucked towards the back of the home. The master suite includes large windows that look out onto the private putting green, ceiling fan and large ensuite bath with double vanities, soaking tub, walk in shower, water closet and walk in closet. Out the sliding glass doors you can enjoy a quiet day u
Wonderful single story home on a peaceful street in the gated Del Webb community of Solera at Sun City in Apple Valley. The front yard has been meticulously landscaped with drought tolerant plants, artificial grass and stonework design. Upon entering the home you will notice the spacious and open layout of this 2 bedrooms and 2 full bathrooms home complete with a den/office area. The neutral tiled floors, high ceilings and multiple windows create a bright and welcoming environment. Off the entry is the first bedroom looking towards the front of the home featuring a ceiling fan and carpeted flooring with a full bath right off the doorway. The full bath includes a tub in shower with sparkling glass doors and a single vanity. Off the other side of the entry is the laundry room with a sink, counter space and sky light. Past that is the den/office space where you can create your ideal room. In the main living area is the kitchen which opens to the living room and dinette area. The kitchen features granite countertops, beveled subway tile backsplash, stainless steel appliances, rich cabinetry and a walk in pantry. Opening into the living room you have carpeted flooring, large windows looking into the back yard, canned lighting and ceiling fan. Off the main living area is the master suite tucked towards the back of the home. The master suite includes large windows that look out onto the private putting green, ceiling fan and large ensuite bath with double vanities, soaking tub, walk in shower, water closet and walk in closet. Out the sliding glass doors you can enjoy a quiet day under the alumawood patio or work on your short game in a beautifully landscaped yard surrounded by new vinyl fencing. Other features of the home include plantation shutters throughout, rain gutters, tankless water heater and water softener and direct access to your two car garage. Enjoy living in an active senior community with two club houses adjacent to Ashwood Golf Course, four pool areas, state of the art gym, library, billiards room and more.
Location
State CA
County San Bernardino
Area Apple Valley (92308)
Interior
Interior Features Granite Counters, Pantry, Recessed Lighting
Cooling Central Forced Air
Flooring Carpet, Tile
Equipment Dishwasher, Disposal, Microwave, Gas Range
Appliance Dishwasher, Disposal, Microwave, Gas Range
Laundry Laundry Room, Inside
Exterior
Exterior Feature Stucco
Parking Features Garage - Two Door, Garage Door Opener
Garage Spaces 2.0
Fence Vinyl
Pool Community/Common, Association
Roof Type Tile/Clay
Total Parking Spaces 2
Building
Lot Description Curbs, Sidewalks
Lot Size Range 4000-7499 SF
Sewer Public Sewer
Water Public
Architectural Style Traditional
Level or Stories 1 Story
Construction Status Turnkey
Others
Senior Community Other
Monthly Total Fees $229
Acceptable Financing Cash, Conventional, FHA, VA
Listing Terms Cash, Conventional, FHA, VA
Special Listing Condition Standard
Read Less
Want to know what your home might be worth? Contact us for a FREE valuation!

Our team is ready to help you sell your home for the highest possible price ASAP

Bought with Shaun Radcliffe • Coldwell Banker Realty





