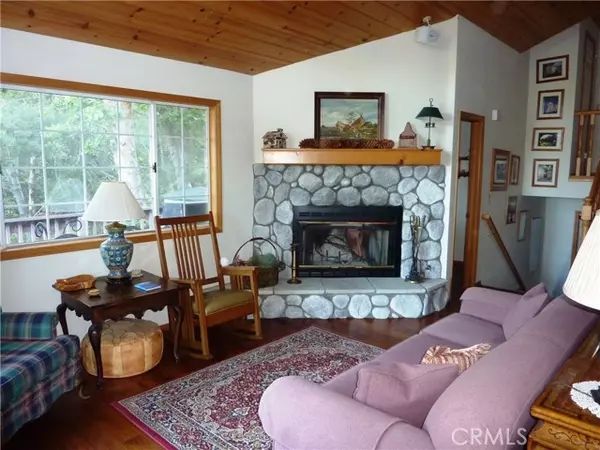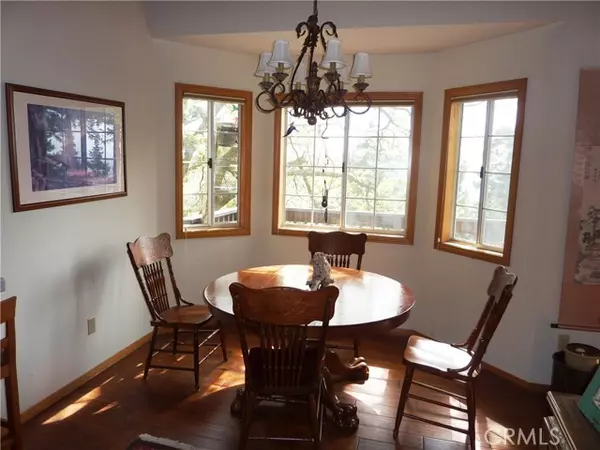$510,000
$559,000
8.8%For more information regarding the value of a property, please contact us for a free consultation.
25274 North Road Twin Peaks, CA 92391
3 Beds
3 Baths
1,604 SqFt
Key Details
Sold Price $510,000
Property Type Single Family Home
Sub Type Detached
Listing Status Sold
Purchase Type For Sale
Square Footage 1,604 sqft
Price per Sqft $317
MLS Listing ID EV22095820
Sold Date 07/13/22
Style Detached
Bedrooms 3
Full Baths 2
Half Baths 1
HOA Y/N No
Year Built 1994
Lot Size 0.435 Acres
Acres 0.4355
Property Description
From the moment you walk in the front door, youll love the openness of this wonderful mountain home with AWESOME views. Once you are inside the home, you can hang up your coat in the closet and walk down a few steps to the main living area of the home. Theres an open living room and a dining area, and they are partially open to the kitchen. The dining area is surrounded by windows and the living room has a beautiful river rock fireplace in the corner. The kitchen is very nicely equipped with everything that you could possibly need, and its open to the family room. Above the kitchen sink is a huge widow that gives you a complete feeling of seclusion and long distance views. The main level features a half bath too. The rear deck is made of Trex, so theres NO maintenance. The views off the rear deck include Mount Baldy, Lake Gregory, and the High Desert. And, the view seems to be constantly changing depending upon the weather and the time of the day. Sunsets are the best! The lower level of the home features 3 full bedrooms and two full baths, plus a separate laundry room. The master bedroom has its own private deck, bathroom, and a good sized walk in closet. Both bedrooms have mirrored double door closets. Below the main level is a huge build up area. The home has forced air heat and air conditioning. The property consists of 5 lots, and that gives you plenty of privacy. The neighbor on the left side of the home is the closest neighbor, and there is quite a large space between the two homes. The neighbors below the home are also quite far away. Most of the vacant land is on t
From the moment you walk in the front door, youll love the openness of this wonderful mountain home with AWESOME views. Once you are inside the home, you can hang up your coat in the closet and walk down a few steps to the main living area of the home. Theres an open living room and a dining area, and they are partially open to the kitchen. The dining area is surrounded by windows and the living room has a beautiful river rock fireplace in the corner. The kitchen is very nicely equipped with everything that you could possibly need, and its open to the family room. Above the kitchen sink is a huge widow that gives you a complete feeling of seclusion and long distance views. The main level features a half bath too. The rear deck is made of Trex, so theres NO maintenance. The views off the rear deck include Mount Baldy, Lake Gregory, and the High Desert. And, the view seems to be constantly changing depending upon the weather and the time of the day. Sunsets are the best! The lower level of the home features 3 full bedrooms and two full baths, plus a separate laundry room. The master bedroom has its own private deck, bathroom, and a good sized walk in closet. Both bedrooms have mirrored double door closets. Below the main level is a huge build up area. The home has forced air heat and air conditioning. The property consists of 5 lots, and that gives you plenty of privacy. The neighbor on the left side of the home is the closest neighbor, and there is quite a large space between the two homes. The neighbors below the home are also quite far away. Most of the vacant land is on the right side of the home, and you have to go a very long way to find another neighbor. Truly a great setting, and easy year round access. Super off street parking, and easy access to the front door. Priced to sell! The views will sell the home! The property consists of 5 lots under the same assessor's parcel number. The lots are 4, 5, 6, 7, and 26.
Location
State CA
County San Bernardino
Area Twin Peaks (92391)
Zoning CF/RS-14M
Interior
Interior Features Balcony, Beamed Ceilings, Living Room Balcony, Living Room Deck Attached, Pantry, Sunken Living Room, Tile Counters, Two Story Ceilings
Heating Natural Gas
Cooling Central Forced Air, Gas
Flooring Carpet, Laminate
Fireplaces Type FP in Living Room, Gas Starter
Equipment Dishwasher, Disposal, Microwave, Trash Compactor, Gas Oven, Gas Stove, Gas Range
Appliance Dishwasher, Disposal, Microwave, Trash Compactor, Gas Oven, Gas Stove, Gas Range
Laundry Closet Full Sized, Laundry Room
Exterior
Exterior Feature Wood
Utilities Available Cable Available, Electricity Available, Electricity Connected, Natural Gas Available, Natural Gas Connected, Phone Available, Water Available, Water Connected
View Lake/River, Mountains/Hills, Panoramic, Desert, Trees/Woods, City Lights
Roof Type Composition
Total Parking Spaces 2
Building
Lot Description National Forest
Story 2
Sewer Conventional Septic
Water Public
Architectural Style Traditional
Level or Stories 2 Story
Others
Acceptable Financing Cash, Conventional, Exchange, FHA, VA, Cash To New Loan
Listing Terms Cash, Conventional, Exchange, FHA, VA, Cash To New Loan
Special Listing Condition Standard
Read Less
Want to know what your home might be worth? Contact us for a FREE valuation!

Our team is ready to help you sell your home for the highest possible price ASAP

Bought with NON LISTED AGENT • NON LISTED OFFICE





