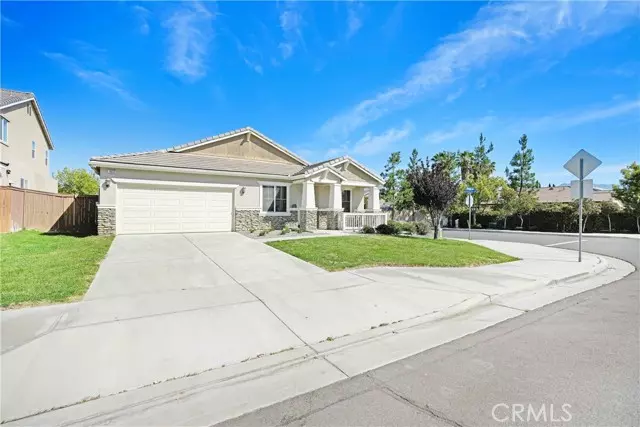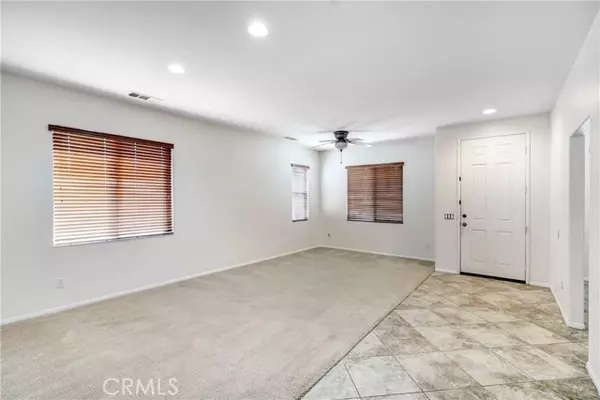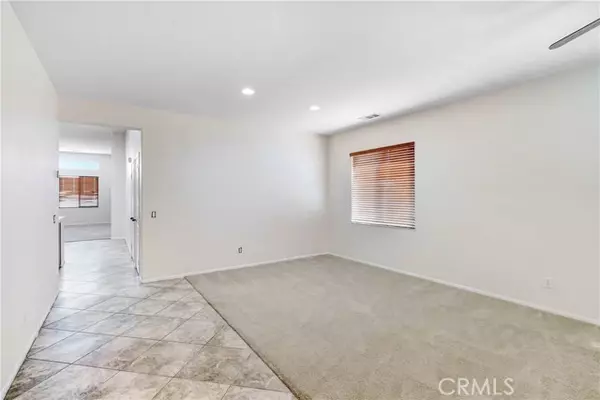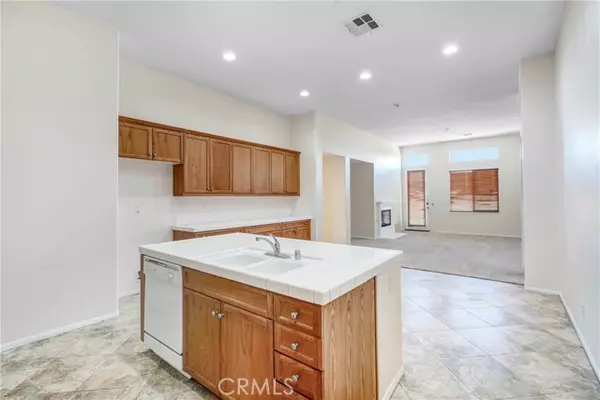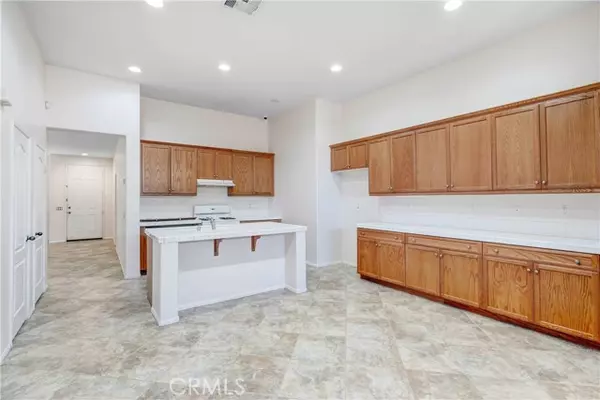$489,900
$489,900
For more information regarding the value of a property, please contact us for a free consultation.
1833 Hemet Street San Jacinto, CA 92583
4 Beds
2 Baths
2,255 SqFt
Key Details
Sold Price $489,900
Property Type Single Family Home
Sub Type Detached
Listing Status Sold
Purchase Type For Sale
Square Footage 2,255 sqft
Price per Sqft $217
MLS Listing ID SW22115451
Sold Date 07/22/22
Style Detached
Bedrooms 4
Full Baths 2
HOA Y/N No
Year Built 2006
Lot Size 7,405 Sqft
Acres 0.17
Property Description
This 4 bedroom 2 bath single story on sits on a corner lot in the Belica Ranch development across from a landscaped utility basin that looks like a tiny park. The community mailboxes are on the side parkway at the property. The home has a charming retro stone veneer and a covered and railed porch entryway with 8 ft door. The living room is spacious and features a small room right off the front door that makes a perfect office. The kitchen and family room are a great room style with the kitchen countertop and sink looking out into the family area. A side wall of extra cabinets not typically included in tract housing along with a two door pantry. The family room has a gas log fireplace, clerestory windows, 8 ft ceiling with a door to the rear yard. The kitchen and pathway from the front door has beige variegated 18 inch tiles with light beige grout. The master bedroom and guest bedrooms are separated by the great room kit/family area. The master bedroom has 2 closets, one walk in and one wall leading to a large master bath with dual sinks, a garden tub, freestanding shower and a toilet closet. The rear yard is hardscaped and water conservative with a gas outlet for your custom BBQ. There is a nice community park 4 houses down the street that includes playground equipment and a basketball court to offset lack of grassy area. 2 sides of the rear fence enclosure is block wall. The tract is located off a major highway which provides easy access for commuters. The community also backs into a unbuildable riverbed and hillsides for a uncrowded country atmosphere yet shopping is only
This 4 bedroom 2 bath single story on sits on a corner lot in the Belica Ranch development across from a landscaped utility basin that looks like a tiny park. The community mailboxes are on the side parkway at the property. The home has a charming retro stone veneer and a covered and railed porch entryway with 8 ft door. The living room is spacious and features a small room right off the front door that makes a perfect office. The kitchen and family room are a great room style with the kitchen countertop and sink looking out into the family area. A side wall of extra cabinets not typically included in tract housing along with a two door pantry. The family room has a gas log fireplace, clerestory windows, 8 ft ceiling with a door to the rear yard. The kitchen and pathway from the front door has beige variegated 18 inch tiles with light beige grout. The master bedroom and guest bedrooms are separated by the great room kit/family area. The master bedroom has 2 closets, one walk in and one wall leading to a large master bath with dual sinks, a garden tub, freestanding shower and a toilet closet. The rear yard is hardscaped and water conservative with a gas outlet for your custom BBQ. There is a nice community park 4 houses down the street that includes playground equipment and a basketball court to offset lack of grassy area. 2 sides of the rear fence enclosure is block wall. The tract is located off a major highway which provides easy access for commuters. The community also backs into a unbuildable riverbed and hillsides for a uncrowded country atmosphere yet shopping is only 1 mile down the expressway.
Location
State CA
County Riverside
Area Riv Cty-San Jacinto (92583)
Interior
Interior Features Pantry, Recessed Lighting, Tile Counters
Cooling Central Forced Air
Flooring Carpet, Linoleum/Vinyl, Tile
Fireplaces Type FP in Family Room, Gas
Equipment Dishwasher, Disposal, Gas Range
Appliance Dishwasher, Disposal, Gas Range
Laundry Laundry Room
Exterior
Parking Features Direct Garage Access, Garage - Two Door, Garage Door Opener
Garage Spaces 2.0
Fence Wood
Roof Type Tile/Clay
Total Parking Spaces 2
Building
Lot Description Corner Lot
Story 1
Lot Size Range 4000-7499 SF
Sewer Public Sewer
Water Public
Level or Stories 1 Story
Others
Acceptable Financing Cash, Cash To New Loan
Listing Terms Cash, Cash To New Loan
Special Listing Condition REO
Read Less
Want to know what your home might be worth? Contact us for a FREE valuation!

Our team is ready to help you sell your home for the highest possible price ASAP

Bought with ARMANDO SANCHEZ • R.E. MARKETING & RESEARCH

