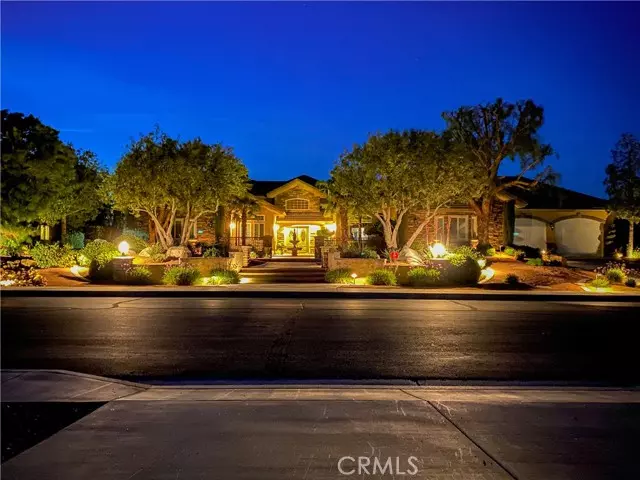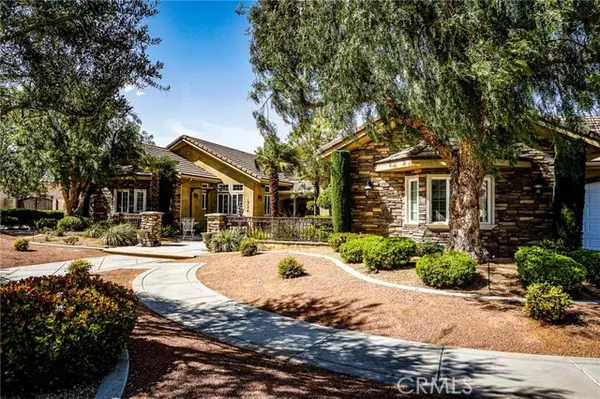$847,000
$880,000
3.8%For more information regarding the value of a property, please contact us for a free consultation.
19174 Kanbridge Street Apple Valley, CA 92308
4 Beds
4 Baths
4,130 SqFt
Key Details
Sold Price $847,000
Property Type Single Family Home
Sub Type Detached
Listing Status Sold
Purchase Type For Sale
Square Footage 4,130 sqft
Price per Sqft $205
MLS Listing ID HD22079109
Sold Date 07/22/22
Style Detached
Bedrooms 4
Full Baths 3
Half Baths 1
Construction Status Turnkey
HOA Fees $137/mo
HOA Y/N Yes
Year Built 2003
Lot Size 0.496 Acres
Acres 0.4959
Property Description
This 4130 square foot Stonebrook Estates home was custom built in 2004. It was built with such forethought and skill that I think anyone would have a hard time thinking of something the owners didn't consider. There are 4 bedrooms and 3.5 baths but there is also a large office with built in bookcases and a large desk. The large living room is connected to the kitchen and has a stone faced fireplace, crown molding and Bose surround sound. The kitchen is perfect for entertaining with a large island equipped with a stainless steel range including griddle, warming drawer, sink with garbage disposal, cabineted storage and tons of counter space. Next to the kitchen island is a large double basin sink surrounded by a granite breakfast bar with seating for 4 plus. The appliance suite includes a built in Kitchen Aid counter top depth fridge, upgraded stainless steel dishwasher, trash compactor, stainless steel double oven and a built in microwave. The master bedroom is huge and features 2 ceiling fans as well as a stone faced fireplace and large picture windows for views of the yard. The on suite bathroom has 2 vanities that are separate so you have extra elbow room and a giant spa tub. There is also a family sized shower with multiple shower heads. Next to the bathroom is that amazing closet everyone dreams of. It's the size of a bedroom and has built in cabinets as well as a gun safe which will stay on site. The garage did not get left behind in the thoughtfulness. The fully finished garage has 3 ten foot wide insulated doors with openers. The main garage is so deep it could proba
This 4130 square foot Stonebrook Estates home was custom built in 2004. It was built with such forethought and skill that I think anyone would have a hard time thinking of something the owners didn't consider. There are 4 bedrooms and 3.5 baths but there is also a large office with built in bookcases and a large desk. The large living room is connected to the kitchen and has a stone faced fireplace, crown molding and Bose surround sound. The kitchen is perfect for entertaining with a large island equipped with a stainless steel range including griddle, warming drawer, sink with garbage disposal, cabineted storage and tons of counter space. Next to the kitchen island is a large double basin sink surrounded by a granite breakfast bar with seating for 4 plus. The appliance suite includes a built in Kitchen Aid counter top depth fridge, upgraded stainless steel dishwasher, trash compactor, stainless steel double oven and a built in microwave. The master bedroom is huge and features 2 ceiling fans as well as a stone faced fireplace and large picture windows for views of the yard. The on suite bathroom has 2 vanities that are separate so you have extra elbow room and a giant spa tub. There is also a family sized shower with multiple shower heads. Next to the bathroom is that amazing closet everyone dreams of. It's the size of a bedroom and has built in cabinets as well as a gun safe which will stay on site. The garage did not get left behind in the thoughtfulness. The fully finished garage has 3 ten foot wide insulated doors with openers. The main garage is so deep it could probably fit 2 small cars in tandem. They also added a bathroom and sink in the garage, stained the floors and added 220 power. Additionally, there is attic storage but instead of a standard pull down access they had a full sized stairwell added for ease of use. Next to the garage is the RV parking area which is gated and very deep. They park a large RV and box trailer in tandem. The RV parking has a full hookups including dump station with water and 30 amp power outlet. The Front yard is low maintenance with DG but also has lighting and mature landscaping. The rear yard has a giant patio which is perfect for guests to enjoy the lush plants, trees and grass. On cool nights, enjoy the outdoor fireplace wall with concrete area for seating. I think this may be the most stunning house in Stonebrook so go look at it while it's still available.
Location
State CA
County San Bernardino
Area Apple Valley (92308)
Interior
Interior Features Granite Counters, Pantry
Cooling Central Forced Air, Swamp Cooler(s)
Flooring Tile
Fireplaces Type FP in Family Room, FP in Master BR
Equipment Dishwasher, Refrigerator, Trash Compactor, Double Oven, Electric Oven, Gas Stove
Appliance Dishwasher, Refrigerator, Trash Compactor, Double Oven, Electric Oven, Gas Stove
Laundry Laundry Room
Exterior
Exterior Feature Frame
Parking Features Tandem, Garage - Three Door, Garage Door Opener
Garage Spaces 3.0
Pool Community/Common, Association
Utilities Available Electricity Connected, Natural Gas Connected, Sewer Connected, Water Connected
View Trees/Woods
Roof Type Flat Tile
Total Parking Spaces 11
Building
Lot Description Sidewalks, Sprinklers In Rear
Story 1
Sewer Sewer Paid
Water Public
Architectural Style Contemporary
Level or Stories 1 Story
Construction Status Turnkey
Others
Acceptable Financing Cash, Conventional, VA, Cash To New Loan
Listing Terms Cash, Conventional, VA, Cash To New Loan
Special Listing Condition Standard
Read Less
Want to know what your home might be worth? Contact us for a FREE valuation!

Our team is ready to help you sell your home for the highest possible price ASAP

Bought with Lisa Dunham • Coldwell Banker Home Source





