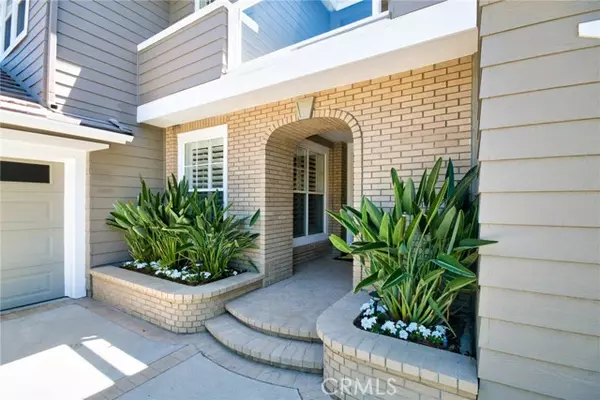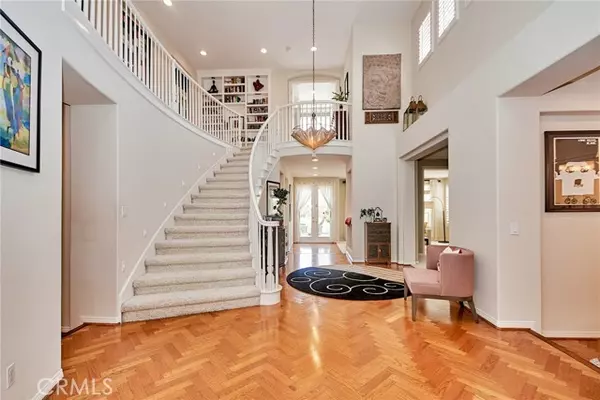$2,070,000
$2,139,999
3.3%For more information regarding the value of a property, please contact us for a free consultation.
16 Lake View Drive Coto De Caza, CA 92679
5 Beds
6 Baths
4,433 SqFt
Key Details
Sold Price $2,070,000
Property Type Single Family Home
Sub Type Detached
Listing Status Sold
Purchase Type For Sale
Square Footage 4,433 sqft
Price per Sqft $466
MLS Listing ID TR22103595
Sold Date 08/04/22
Style Detached
Bedrooms 5
Full Baths 5
Half Baths 1
Construction Status Turnkey
HOA Fees $250/mo
HOA Y/N Yes
Year Built 1998
Lot Size 6,834 Sqft
Acres 0.1569
Property Description
This stunning home is located on a quiet cul de sac lot in a highly desirable Coto De Caza neighborhood. It features 5 bedrooms, 5.5 bathrooms, 3 car garage. Each bedroom has its own private bathroom. Upon entry, you will find elegant high ceiling foyer, Cozy formal dining room adjacent to the living room with fireplace and plenty of natural light throughout the house. The excellent gourmet kitchen has large island, walk-in pantry and plenty of cabinet space. It opens to the breakfast nook and large bright family room with cozy fireplace, perfect for family gathering. Upstairs, the spacious Master Suite has private retreat and large Balcony with an incredible View of the Golf Course. Master bath features dual sink vanity, large soaking tub, separate walk-in shower and walk-in closet. This excellent floor plan also features a main floor bedroom and a private loft/bedroom with its own staircase. The beautiful back yard has a pool and spa with waterfalls, built in BBQ and Panoramic golf course and Mountain View, Perfect for entertaining and relaxing. This is completely turnkey home that ready for you to move in.
This stunning home is located on a quiet cul de sac lot in a highly desirable Coto De Caza neighborhood. It features 5 bedrooms, 5.5 bathrooms, 3 car garage. Each bedroom has its own private bathroom. Upon entry, you will find elegant high ceiling foyer, Cozy formal dining room adjacent to the living room with fireplace and plenty of natural light throughout the house. The excellent gourmet kitchen has large island, walk-in pantry and plenty of cabinet space. It opens to the breakfast nook and large bright family room with cozy fireplace, perfect for family gathering. Upstairs, the spacious Master Suite has private retreat and large Balcony with an incredible View of the Golf Course. Master bath features dual sink vanity, large soaking tub, separate walk-in shower and walk-in closet. This excellent floor plan also features a main floor bedroom and a private loft/bedroom with its own staircase. The beautiful back yard has a pool and spa with waterfalls, built in BBQ and Panoramic golf course and Mountain View, Perfect for entertaining and relaxing. This is completely turnkey home that ready for you to move in.
Location
State CA
County Orange
Area Oc - Trabuco Canyon (92679)
Interior
Interior Features 2 Staircases, Balcony, Pantry
Heating Natural Gas
Cooling Central Forced Air, Electric
Flooring Carpet, Tile, Wood
Fireplaces Type FP in Family Room, FP in Living Room, Gas
Equipment Dishwasher, Microwave, Refrigerator, Gas Stove
Appliance Dishwasher, Microwave, Refrigerator, Gas Stove
Laundry Laundry Room
Exterior
Parking Features Garage, Garage - Two Door, Garage Door Opener
Garage Spaces 3.0
Fence Masonry
Pool Below Ground, Private, Waterfall
Utilities Available Cable Connected, Natural Gas Connected, Water Connected
View Golf Course, Mountains/Hills, Panoramic, Water
Roof Type Concrete
Total Parking Spaces 3
Building
Lot Description Sidewalks, Sprinklers In Front, Sprinklers In Rear
Story 2
Lot Size Range 4000-7499 SF
Sewer Public Sewer
Water Public
Level or Stories 2 Story
Construction Status Turnkey
Others
Acceptable Financing Cash, Conventional, Cash To New Loan
Listing Terms Cash, Conventional, Cash To New Loan
Special Listing Condition Standard
Read Less
Want to know what your home might be worth? Contact us for a FREE valuation!

Our team is ready to help you sell your home for the highest possible price ASAP

Bought with Semsettin Kilic • Flagstone Real Estate





