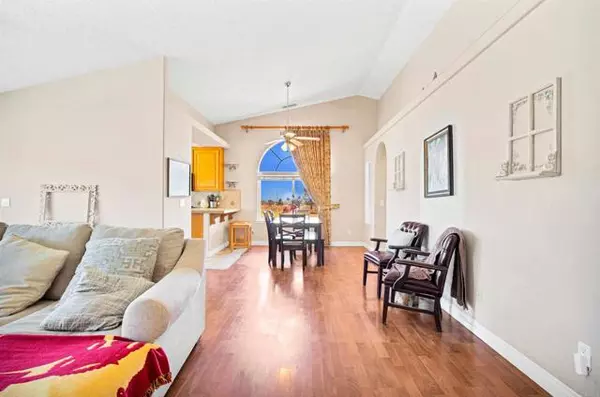$460,000
$439,900
4.6%For more information regarding the value of a property, please contact us for a free consultation.
10788 Columbine Road Oak Hills, CA 92344
4 Beds
2 Baths
1,868 SqFt
Key Details
Sold Price $460,000
Property Type Single Family Home
Sub Type Detached
Listing Status Sold
Purchase Type For Sale
Square Footage 1,868 sqft
Price per Sqft $246
MLS Listing ID NDP2207234
Sold Date 08/16/22
Style Detached
Bedrooms 4
Full Baths 2
Construction Status Turnkey
HOA Y/N No
Year Built 2001
Lot Size 2.290 Acres
Acres 2.29
Property Description
Over 2 acres, 100% usable, and ready for your imagination! Welcome to the home you've been waiting for in Oak Hills. 2.29 acres fully fenced-in and ready for your desert toys, pool, outdoor living area, all your animals, and whatever else your heart desires. This 4 bedroom, 2 bath home is turn-key and ready for you to enjoy! As you enter the home, you area greeted by the large open floor plan, big bright windows, and high ceilings. The laminate flooring flows throughout and leads you to the kitchen, ready for you to bring your culinary desires. Plenty of cabinet and countertop space, along with a breakfast nook next to the windows for comfy, family breakfasts. The master suite is large enough for your biggest bed and a couch. Walk into your fully remodeled master bath and enjoy the soaking tub with a glass of wine. For the busier days, step into your large shower. With dual sinks and a walk-in closet, this is the perfect master bed & bath! On the opposite side of the home, you will find 3 additional bedrooms, each with a walk-in closet and a remodeled bathroom. Bring all your toys, RVs, cars and more. With an arch driveway, large gates, and plenty of room, you can't miss out!
Over 2 acres, 100% usable, and ready for your imagination! Welcome to the home you've been waiting for in Oak Hills. 2.29 acres fully fenced-in and ready for your desert toys, pool, outdoor living area, all your animals, and whatever else your heart desires. This 4 bedroom, 2 bath home is turn-key and ready for you to enjoy! As you enter the home, you area greeted by the large open floor plan, big bright windows, and high ceilings. The laminate flooring flows throughout and leads you to the kitchen, ready for you to bring your culinary desires. Plenty of cabinet and countertop space, along with a breakfast nook next to the windows for comfy, family breakfasts. The master suite is large enough for your biggest bed and a couch. Walk into your fully remodeled master bath and enjoy the soaking tub with a glass of wine. For the busier days, step into your large shower. With dual sinks and a walk-in closet, this is the perfect master bed & bath! On the opposite side of the home, you will find 3 additional bedrooms, each with a walk-in closet and a remodeled bathroom. Bring all your toys, RVs, cars and more. With an arch driveway, large gates, and plenty of room, you can't miss out!
Location
State CA
County San Bernardino
Area Hesperia (92344)
Zoning Residentia
Interior
Cooling Central Forced Air
Fireplaces Type FP in Living Room
Laundry Laundry Room
Exterior
Garage Spaces 2.0
Community Features Horse Trails
Complex Features Horse Trails
Total Parking Spaces 8
Building
Story 1
Lot Size Range 2+ to 4 AC
Water Public
Level or Stories 1 Story
Construction Status Turnkey
Others
Acceptable Financing Cash, Conventional, FHA, VA
Listing Terms Cash, Conventional, FHA, VA
Special Listing Condition Standard
Read Less
Want to know what your home might be worth? Contact us for a FREE valuation!

Our team is ready to help you sell your home for the highest possible price ASAP

Bought with HECTOR ZAVALA • Town & Country Real Estate





