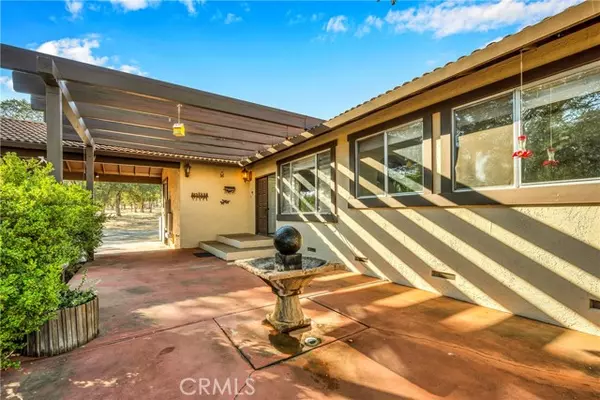$650,000
$665,000
2.3%For more information regarding the value of a property, please contact us for a free consultation.
20910 Yankee Valley Road Hidden Valley Lake, CA 95467
4 Beds
3 Baths
2,514 SqFt
Key Details
Sold Price $650,000
Property Type Single Family Home
Sub Type Detached
Listing Status Sold
Purchase Type For Sale
Square Footage 2,514 sqft
Price per Sqft $258
MLS Listing ID LC22166422
Sold Date 09/14/22
Style Detached
Bedrooms 4
Full Baths 3
HOA Y/N No
Year Built 1981
Lot Size 5.037 Acres
Acres 5.0372
Property Description
HVL RANCHO w/ADU! Endless opportunities to be found here in this classic Spanish-style stucco set in the Hidden Valley Lake Ranchos. Set on over 5 acres, enjoy a main house, attached ADU, 3 stall barn with attached fenced area, plenty of usable land, and an OWNED solar system with two Tesla back up batteries! The main house features a living room with wood-burning fireplace and stone mantle, a family room with wood stove, a large formal dining room, a country-style kitchen, convenient utility room/pantry and a breakfast nook area that could easily double as an office area. The main house also includes two large bedrooms with vaulted ceilings & durable laminate flooring, a hall bathroom with stall shower, and the primary bedroom features an en suite with unique sunken tub/shower combo. The ADU has a door conveniently located just off the breakfast nook area. Open it up to make it all feel like part of the main house, or use for guests, in-laws, or even income potential. The ADU has a standard exterior entrance, as well as an entrance with a ramp, and the hallways and doorways are extra wide to accommodate a wheel chair, if needed. The ADU enjoys a large kitchen, complete with electric range & dishwasher, as well as a utility area with sink & washer/dryer hookups, a living room space (that could double as a 3rd bedroom), plus a back bedroom (potential fourth bedroom), and a full bathroom. Being all electric, having the fully-owned SOLAR plus two battery backups, there's no electric bill! Outside, the front half of the Rancho features a 3 stall barn with fenced area for animal
HVL RANCHO w/ADU! Endless opportunities to be found here in this classic Spanish-style stucco set in the Hidden Valley Lake Ranchos. Set on over 5 acres, enjoy a main house, attached ADU, 3 stall barn with attached fenced area, plenty of usable land, and an OWNED solar system with two Tesla back up batteries! The main house features a living room with wood-burning fireplace and stone mantle, a family room with wood stove, a large formal dining room, a country-style kitchen, convenient utility room/pantry and a breakfast nook area that could easily double as an office area. The main house also includes two large bedrooms with vaulted ceilings & durable laminate flooring, a hall bathroom with stall shower, and the primary bedroom features an en suite with unique sunken tub/shower combo. The ADU has a door conveniently located just off the breakfast nook area. Open it up to make it all feel like part of the main house, or use for guests, in-laws, or even income potential. The ADU has a standard exterior entrance, as well as an entrance with a ramp, and the hallways and doorways are extra wide to accommodate a wheel chair, if needed. The ADU enjoys a large kitchen, complete with electric range & dishwasher, as well as a utility area with sink & washer/dryer hookups, a living room space (that could double as a 3rd bedroom), plus a back bedroom (potential fourth bedroom), and a full bathroom. Being all electric, having the fully-owned SOLAR plus two battery backups, there's no electric bill! Outside, the front half of the Rancho features a 3 stall barn with fenced area for animals & plenty of level area to enjoy, while the back half offers beautiful rock vistas for privacy. Groomed pad could be used for a 11'x20' above ground pool. Fenced courtyard. Whole house water filtration system. Chicken coop plus a large connex box for storage!
Location
State CA
County Lake
Area Hidden Valley Lake (95467)
Zoning RR
Interior
Interior Features Pantry
Heating Electric
Cooling Central Forced Air, Electric
Flooring Carpet, Laminate, Tile
Fireplaces Type FP in Family Room, FP in Living Room, Raised Hearth
Equipment Dishwasher, Disposal, Microwave, Water Softener, Electric Oven, Freezer, Water Purifier
Appliance Dishwasher, Disposal, Microwave, Water Softener, Electric Oven, Freezer, Water Purifier
Laundry Laundry Room, Other/Remarks
Exterior
Exterior Feature Stucco
Utilities Available Cable Available, Electricity Connected, Phone Available
View Mountains/Hills, Neighborhood, Trees/Woods
Roof Type Shingle
Total Parking Spaces 12
Building
Story 1
Sewer Conventional Septic
Water Well
Architectural Style Mediterranean/Spanish
Level or Stories 1 Story
Others
Acceptable Financing Conventional, Cash To New Loan
Listing Terms Conventional, Cash To New Loan
Special Listing Condition Standard
Read Less
Want to know what your home might be worth? Contact us for a FREE valuation!

Our team is ready to help you sell your home for the highest possible price ASAP

Bought with General NONMEMBER • NONMEMBER MRML





