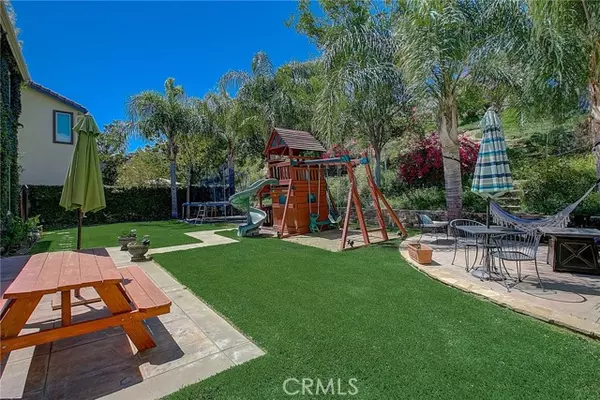$970,000
$999,000
2.9%For more information regarding the value of a property, please contact us for a free consultation.
24061 Via Vista Valencia, CA 91354
5 Beds
3 Baths
2,577 SqFt
Key Details
Sold Price $970,000
Property Type Single Family Home
Sub Type Detached
Listing Status Sold
Purchase Type For Sale
Square Footage 2,577 sqft
Price per Sqft $376
MLS Listing ID BB22155778
Sold Date 10/04/22
Style Detached
Bedrooms 5
Full Baths 2
Half Baths 1
Construction Status Updated/Remodeled
HOA Fees $189/mo
HOA Y/N Yes
Year Built 2003
Lot Size 8,396 Sqft
Acres 0.1927
Property Description
Phenomenal Floor Plan, Magical Backyard Oasis in The Highly Sought After Valencia, Community of Tesoro Del Valle! Five bedrooms, plus an additional office space, plus a gorgeous library/ enclosed loft. AMAZING BONUS - PAID SOLAR! The dramatic entry offers a living room with high ceilings, multiple windows allowing cheerful light to pour in through the designer plantation shutters. Ideal open concept as the formal dining opens to the living room. Gorgeous hardwood flooring and custom tile throughout. Main Floor bedroom, main floor office and main floor full bathroom. Kitchen and family room are open to one another including a cozy fireplace. Kitchen is adorned in granite counters, stainless appliances and modern style cabinets. Sliding glass door opens to the lush expansive yard, large enough for a pool. This backyard oasis is really something special. Many established trees and colorful shrubs dress the back hill and side yard adding beauty and privacy. You can even walk the charming hillside staircase and perch on the bench to take in the beauty or oversee the children playing. The Hardscape patio is perfect for a fireplace and fun, while the kids giggle in the play house. Venture upstairs to the amazing library where you can study, play or relax while the windows offer you a picture perfect botanical view. The primary bedroom and bathroom are large and comfortable offering a huge walk in closet. Three more additional rooms upstairs share a hallway bathroom. Other highlights include stunning high quality baseboards, crown moulding, plantation shutters and fresh paint. The
Phenomenal Floor Plan, Magical Backyard Oasis in The Highly Sought After Valencia, Community of Tesoro Del Valle! Five bedrooms, plus an additional office space, plus a gorgeous library/ enclosed loft. AMAZING BONUS - PAID SOLAR! The dramatic entry offers a living room with high ceilings, multiple windows allowing cheerful light to pour in through the designer plantation shutters. Ideal open concept as the formal dining opens to the living room. Gorgeous hardwood flooring and custom tile throughout. Main Floor bedroom, main floor office and main floor full bathroom. Kitchen and family room are open to one another including a cozy fireplace. Kitchen is adorned in granite counters, stainless appliances and modern style cabinets. Sliding glass door opens to the lush expansive yard, large enough for a pool. This backyard oasis is really something special. Many established trees and colorful shrubs dress the back hill and side yard adding beauty and privacy. You can even walk the charming hillside staircase and perch on the bench to take in the beauty or oversee the children playing. The Hardscape patio is perfect for a fireplace and fun, while the kids giggle in the play house. Venture upstairs to the amazing library where you can study, play or relax while the windows offer you a picture perfect botanical view. The primary bedroom and bathroom are large and comfortable offering a huge walk in closet. Three more additional rooms upstairs share a hallway bathroom. Other highlights include stunning high quality baseboards, crown moulding, plantation shutters and fresh paint. The Tesoro community is popular for its amenities ranging from pools, spas, ponds, parks, tennis courts, trails, views and historical qualities. Close to schools, shopping and freeway access. Remember to watch the virtual tours!
Location
State CA
County Los Angeles
Area Valencia (91354)
Zoning LCRPD-1200
Interior
Interior Features Granite Counters
Cooling Central Forced Air
Flooring Tile, Wood
Fireplaces Type FP in Family Room
Equipment Gas Oven, Gas Range
Appliance Gas Oven, Gas Range
Laundry Laundry Room, Inside
Exterior
Exterior Feature Stucco
Parking Features Garage
Garage Spaces 2.0
Pool Community/Common
View Mountains/Hills
Total Parking Spaces 2
Building
Lot Size Range 7500-10889 SF
Sewer Public Sewer
Water Public
Architectural Style Traditional
Level or Stories 2 Story
Construction Status Updated/Remodeled
Others
Acceptable Financing Conventional, FHA, Cash To New Loan
Listing Terms Conventional, FHA, Cash To New Loan
Special Listing Condition Standard
Read Less
Want to know what your home might be worth? Contact us for a FREE valuation!

Our team is ready to help you sell your home for the highest possible price ASAP

Bought with NON LISTED AGENT • NON LISTED OFFICE





