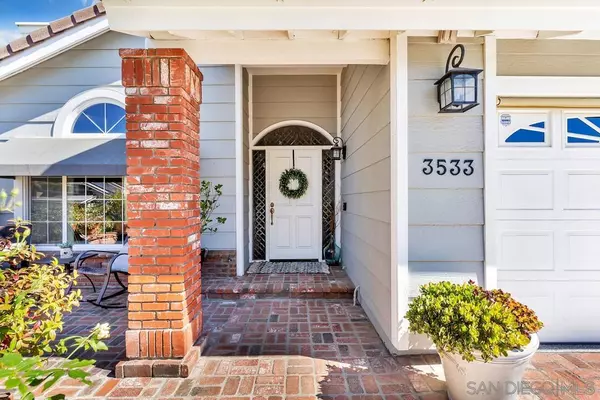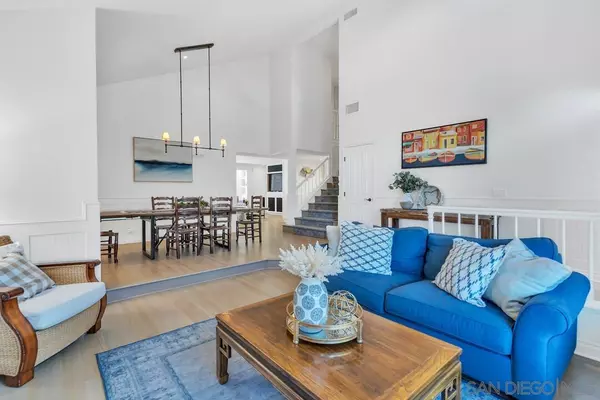$1,890,000
$1,989,000
5.0%For more information regarding the value of a property, please contact us for a free consultation.
3533 Calle Gavanzo Carlsbad, CA 92009
5 Beds
4 Baths
3,239 SqFt
Key Details
Sold Price $1,890,000
Property Type Single Family Home
Sub Type Detached
Listing Status Sold
Purchase Type For Sale
Square Footage 3,239 sqft
Price per Sqft $583
Subdivision Carlsbad South
MLS Listing ID 220026523
Sold Date 12/02/22
Style Detached
Bedrooms 5
Full Baths 4
HOA Y/N No
Year Built 1988
Lot Size 8,674 Sqft
Property Description
Welcome home, where schools are great, summer concerts are close, and there are no HOA/Melo Ros. This home is beautiful in every way; from the light and bright entryway with high ceilings, to the white oak flooring throughout, and the oasis style backyard with a pool, jacuzzi, and outdoor shower. There are custom built-ins both downstairs and upstairs, leaving this home both functional and stylish. Downstairs, there is a peaceful and private sitting room with a marble finished fireplace and high ceilings, leading into an open-spaced dining room. The spacious kitchen has a large butcher block island, stainless Dacor appliances, gorgeous granite slab countertops, a 6 burner built-in range, and bar-style seating for casual family dining. There is a large office that could easily be a 5th bedroom with french doors that lead outside, and a full bathroom. Upstairs, you will find four large bedrooms and three bathrooms, all with beautiful views of the backyard or the gorgeous, serene neighborhood. The master suite has a fireplace, custom built-ins, and a view of the pristine backyard. The master bathroom boasts a cedar walk-in closet, spa bathtub, and oversized shower.
Bedroom 2 overlooks the oasis backyard, plantation shutters, built-ins, recessed lighting, and a Romeo and Juliet balcony with slider. Bedroom 3 offers a full desk built-in system, two built-in dresser/shelving units that hug the window overlooking the entrance to the home, and a cedar walk-in closet. Bedroom 4 has a custom made built-in desk, cedar walk in closet, a view of the oasis-like front yard, and a ceiling fan. The backyard is resort-like, with beautiful tall trees to provide privacy and shade, drought resistant landscaping, a built-in BBQ with plenty of seating and a firepit, and a salt water pool and jacuzzi with a cascading waterfall. The 2 car garage is fully decked out with epoxy floors, laundry hookups, custom workbench, and built-in storage. This home is truly a dream come true.
Location
State CA
County San Diego
Community Carlsbad South
Area Carlsbad (92009)
Rooms
Family Room 18x16
Master Bedroom 17x15
Bedroom 2 14x12
Bedroom 3 14x11
Bedroom 4 15x11
Bedroom 5 14x12
Living Room 15x13
Dining Room 13x10
Kitchen 19x17
Interior
Heating Natural Gas
Cooling Central Forced Air, Zoned Area(s)
Equipment Dishwasher, Disposal, 6 Burner Stove, Double Oven, Self Cleaning Oven, Built-In, Counter Top
Appliance Dishwasher, Disposal, 6 Burner Stove, Double Oven, Self Cleaning Oven, Built-In, Counter Top
Laundry Garage
Exterior
Exterior Feature Stucco
Parking Features Garage - Two Door
Garage Spaces 2.0
Fence Full
Pool Below Ground, Private, Pebble, Waterfall
Roof Type Tile/Clay
Total Parking Spaces 4
Building
Story 2
Lot Size Range 7500-10889 SF
Sewer Sewer Connected
Water Meter on Property
Level or Stories 2 Story
Others
Ownership Fee Simple
Acceptable Financing Cash, Conventional, FHA, VA
Listing Terms Cash, Conventional, FHA, VA
Read Less
Want to know what your home might be worth? Contact us for a FREE valuation!

Our team is ready to help you sell your home for the highest possible price ASAP

Bought with Steven V Melanese • Compass





