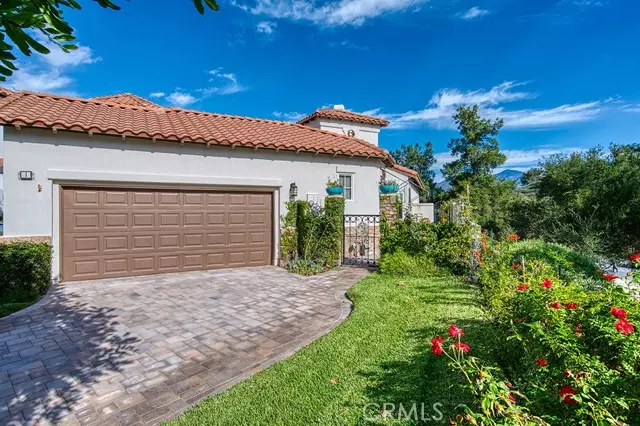$1,199,000
$1,225,000
2.1%For more information regarding the value of a property, please contact us for a free consultation.
1 Yale Court Coto De Caza, CA 92679
3 Beds
2 Baths
1,748 SqFt
Key Details
Sold Price $1,199,000
Property Type Single Family Home
Sub Type Detached
Listing Status Sold
Purchase Type For Sale
Square Footage 1,748 sqft
Price per Sqft $685
MLS Listing ID OC22226105
Sold Date 12/02/22
Style Detached
Bedrooms 3
Full Baths 2
Construction Status Turnkey
HOA Fees $250/mo
HOA Y/N Yes
Year Built 1998
Lot Size 5,528 Sqft
Acres 0.1269
Property Description
Check out this rare opportunity to own a beautiful single-level home behind the gates of Coto de Caza in the Montecito neighborhood! Situated on a fantastic cul-de-sac single-loaded street, this 2 bed + den (could convert to 3rd bedroom), 2 bath home offers a gorgeous wrap around yard and breathtaking panoramic views. The open-concept floor plan offers a bright and spacious living experience. The kitchen boasts white cabinetry, granite countertops and stainless steel appliances. The Primary Suite features a large en-suite with a dual sink vanity, jacuzzi tub, a remodeled walk-in shower and walk-in closet with custom built-ins. A secondary bedroom is situated adjacent to a full bath, laundry room and attached 2-car garage. Current owner upgrades include beautiful engineered hardwood floors, a new paver driveway and courtyard entryway, built-in surround sound, and new window casings. Additional features include epoxy garage floors, crown molding throughout and custom drapery. Come see what this fantastic home has to offer!
Check out this rare opportunity to own a beautiful single-level home behind the gates of Coto de Caza in the Montecito neighborhood! Situated on a fantastic cul-de-sac single-loaded street, this 2 bed + den (could convert to 3rd bedroom), 2 bath home offers a gorgeous wrap around yard and breathtaking panoramic views. The open-concept floor plan offers a bright and spacious living experience. The kitchen boasts white cabinetry, granite countertops and stainless steel appliances. The Primary Suite features a large en-suite with a dual sink vanity, jacuzzi tub, a remodeled walk-in shower and walk-in closet with custom built-ins. A secondary bedroom is situated adjacent to a full bath, laundry room and attached 2-car garage. Current owner upgrades include beautiful engineered hardwood floors, a new paver driveway and courtyard entryway, built-in surround sound, and new window casings. Additional features include epoxy garage floors, crown molding throughout and custom drapery. Come see what this fantastic home has to offer!
Location
State CA
County Orange
Area Oc - Trabuco Canyon (92679)
Interior
Cooling Central Forced Air
Fireplaces Type FP in Living Room
Equipment Dishwasher, Microwave, Refrigerator, Gas Range
Appliance Dishwasher, Microwave, Refrigerator, Gas Range
Laundry Laundry Room, Inside
Exterior
Parking Features Direct Garage Access
Garage Spaces 2.0
Fence Wrought Iron
Community Features Horse Trails
Complex Features Horse Trails
Utilities Available Cable Connected, Electricity Connected, Natural Gas Connected, Phone Connected, Sewer Connected, Water Connected
View Mountains/Hills, Panoramic, Neighborhood, Trees/Woods
Roof Type Tile/Clay
Total Parking Spaces 2
Building
Lot Description Corner Lot, Cul-De-Sac, Curbs, Sidewalks
Lot Size Range 4000-7499 SF
Sewer Public Sewer
Water Public
Level or Stories 1 Story
Construction Status Turnkey
Others
Monthly Total Fees $251
Acceptable Financing Cash, Conventional, Cash To New Loan
Listing Terms Cash, Conventional, Cash To New Loan
Special Listing Condition Standard
Read Less
Want to know what your home might be worth? Contact us for a FREE valuation!

Our team is ready to help you sell your home for the highest possible price ASAP

Bought with Ryan Kashanchi • Re/Max Premier Realty





