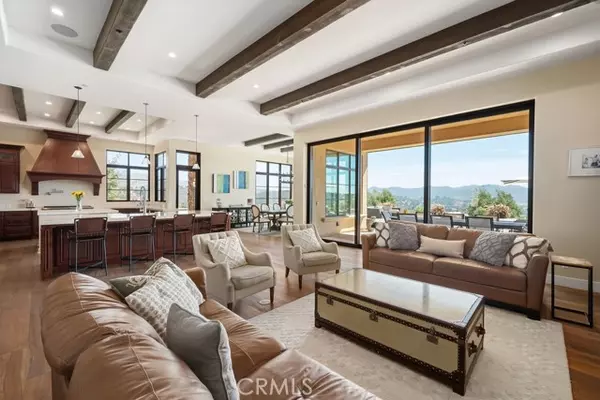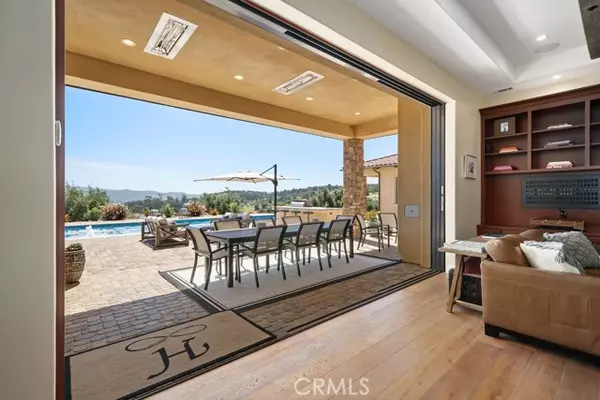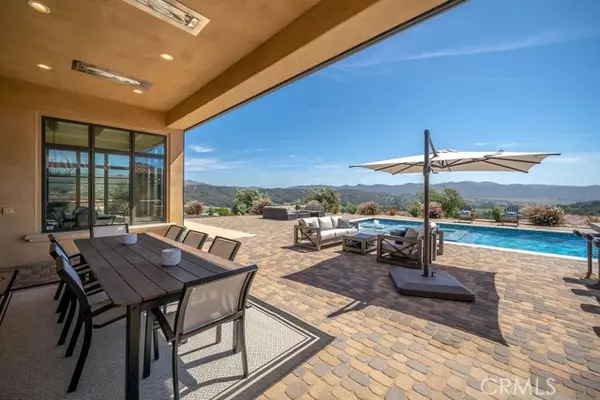$3,125,000
$3,150,000
0.8%For more information regarding the value of a property, please contact us for a free consultation.
155 Piedra Springs Road Arroyo Grande, CA 93420
5 Beds
6 Baths
4,507 SqFt
Key Details
Sold Price $3,125,000
Property Type Single Family Home
Sub Type Detached
Listing Status Sold
Purchase Type For Sale
Square Footage 4,507 sqft
Price per Sqft $693
MLS Listing ID SC22213649
Sold Date 12/06/22
Style Detached
Bedrooms 5
Full Baths 5
Half Baths 1
Construction Status Turnkey
HOA Fees $129/qua
HOA Y/N Yes
Year Built 2018
Lot Size 1.710 Acres
Acres 1.71
Property Description
Stunning central coast estate located in the exclusive Monte Sereno gated community! Built by Hunstad Homes in 2017 this property has amazing 180 degree views and encompasses nearly 2 acres of land. The main home boasts 4 bedrooms and 4 bathrooms. In addition, there is a 600 sq ft casita with separate entrance which includes a kitchenette and bathroom - perfect for in-law/guest/au pair quarters or a home office/gym/game room/pool house. As you enter through the double wrought iron front doors, you will be impressed by the 12-foot ceilings and direct view into the resort-like setting this home offers. The distressed white oak hardwood flooring, mahogany interior doors and wood windows make this home feel warm and comfortable. Expansive chefs kitchen with double oven, double porcelain sinks, two islands, 6-burner stove, indoor grill, custom raised panel mahogany cabinets, butlers pantry and two built-in wine/beverage centers. All bedrooms have an en suite bathroom, custom closets and custom window treatments. The primary suite has a large double-sided walk through shower, soaking tub and two separate walk-in closets. The 16-foot stacking glass doors provide direct access to the large patio with built-in heaters and screens plus amazing views to the resort-style backyard and and beyond. Outdoor fireplace, outdoor custom kitchen including BBQ, cooktop and sink. Gorgeous pool and spa with fountains and lights were installed in 2021. Owned solar! Other outdoor amenities included 5-hole putting green, separate oversized side yard designed for pets, drought tolerant/manicured land
Stunning central coast estate located in the exclusive Monte Sereno gated community! Built by Hunstad Homes in 2017 this property has amazing 180 degree views and encompasses nearly 2 acres of land. The main home boasts 4 bedrooms and 4 bathrooms. In addition, there is a 600 sq ft casita with separate entrance which includes a kitchenette and bathroom - perfect for in-law/guest/au pair quarters or a home office/gym/game room/pool house. As you enter through the double wrought iron front doors, you will be impressed by the 12-foot ceilings and direct view into the resort-like setting this home offers. The distressed white oak hardwood flooring, mahogany interior doors and wood windows make this home feel warm and comfortable. Expansive chefs kitchen with double oven, double porcelain sinks, two islands, 6-burner stove, indoor grill, custom raised panel mahogany cabinets, butlers pantry and two built-in wine/beverage centers. All bedrooms have an en suite bathroom, custom closets and custom window treatments. The primary suite has a large double-sided walk through shower, soaking tub and two separate walk-in closets. The 16-foot stacking glass doors provide direct access to the large patio with built-in heaters and screens plus amazing views to the resort-style backyard and and beyond. Outdoor fireplace, outdoor custom kitchen including BBQ, cooktop and sink. Gorgeous pool and spa with fountains and lights were installed in 2021. Owned solar! Other outdoor amenities included 5-hole putting green, separate oversized side yard designed for pets, drought tolerant/manicured landscaping with custom lighting and indigenous trees. Four-car tandem finished garage with built-in storage by OneSource. Custom Sonos sound system in every room in the home, including bathrooms, outdoors and casita. Alarm.com system with seamless integration with HVAC system, Keyless Entry Locks, Garage Doors, all Lighting and Skybell Doorbell Camera. VIVOCloud Cameras covering the outside of property for added security and viewing. Rachio Irrigation System throughout the property, with custom terracotta pots throughout the front of the property. NaviLink App Access for Water Heater Control. Eero mesh network for full coverage WIFI access throughout the property. Luxor Landscaping Lighting throughout the property with full app access and management.
Location
State CA
County San Luis Obispo
Area Arroyo Grande (93420)
Zoning RL
Interior
Interior Features Beamed Ceilings, Copper Plumbing Full, Pantry, Recessed Lighting, Wet Bar
Cooling Central Forced Air
Flooring Wood
Fireplaces Type FP in Family Room, FP in Master BR, Gas Starter
Equipment Dishwasher, Disposal, Microwave, 6 Burner Stove, Double Oven, Freezer, Gas Stove, Ice Maker, Vented Exhaust Fan, Barbecue
Appliance Dishwasher, Disposal, Microwave, 6 Burner Stove, Double Oven, Freezer, Gas Stove, Ice Maker, Vented Exhaust Fan, Barbecue
Laundry Laundry Room, Inside
Exterior
Exterior Feature Stone, Stucco
Parking Features Direct Garage Access, Garage
Garage Spaces 4.0
Pool Below Ground, Private, Heated with Propane, Solar Heat, Heated, Pebble, Pool Cover
Utilities Available Electricity Connected, Phone Available, Propane, Underground Utilities, Water Connected
View Mountains/Hills, Panoramic, Other/Remarks, Trees/Woods
Total Parking Spaces 10
Building
Lot Description Corner Lot, Landscaped
Story 1
Sewer Private Sewer
Water Private, Shared Well
Architectural Style Contemporary
Level or Stories 1 Story
Construction Status Turnkey
Others
Monthly Total Fees $129
Acceptable Financing Cash, Conventional
Listing Terms Cash, Conventional
Special Listing Condition Standard
Read Less
Want to know what your home might be worth? Contact us for a FREE valuation!

Our team is ready to help you sell your home for the highest possible price ASAP

Bought with Christa Lowry • Coldwell Banker Premier Real Estate





