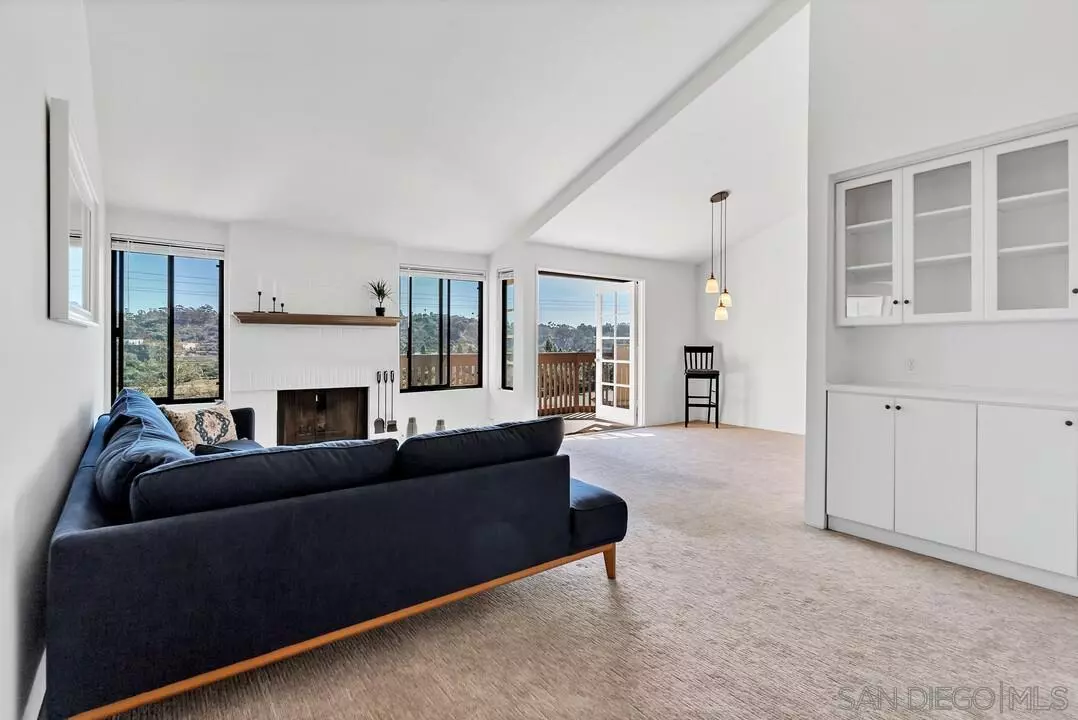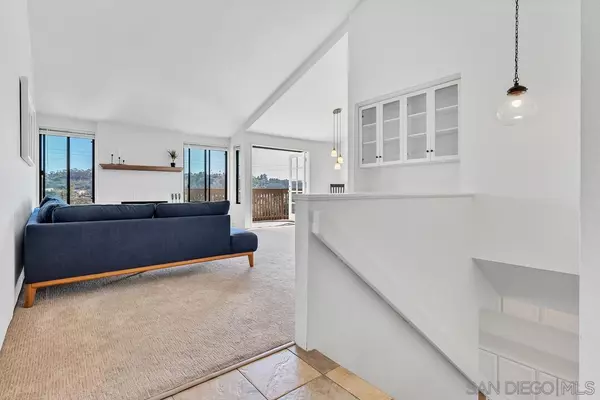$760,000
$785,000
3.2%For more information regarding the value of a property, please contact us for a free consultation.
6019 Cirrus Street San Diego, CA 92110
2 Beds
3 Baths
1,322 SqFt
Key Details
Sold Price $760,000
Property Type Condo
Sub Type Condominium
Listing Status Sold
Purchase Type For Sale
Square Footage 1,322 sqft
Price per Sqft $574
Subdivision Mission Valley
MLS Listing ID 220024471
Sold Date 12/09/22
Style Townhome
Bedrooms 2
Full Baths 2
Half Baths 1
HOA Fees $510/mo
HOA Y/N Yes
Year Built 1980
Property Description
Views as far as the eye can see!!! This lovely 2 bedroom, 2.5 bath, 1322 SF townhome sits high on the hill offering views, privacy and plenty of quiet. Move in ready with an updated kitchen, stainless steel appliances, newer windows, slider, carpet and paint. Enjoy this upside-down, open floor plan with the kitchen, living space and guest powder room on the main floor. The living room offers vaulted ceilings, a gas fireplace and is light and bright. French doors invite you to your patio for al fresco dining. Downstairs you will find the primary ensuite with access to the lower, larger patio (23' x 11') and the 2nd bedroom & bathroom. No shortage of space or storage in this home. Pull right into your private, attached 1 car garage to unload your groceries as you pass through the separate laundry room. This home comes with a 2nd uncovered, assigned parking space. Centrally located near MV YMCA, USD, Beaches, Sea World, Fashion Valley, Downtown SD and easy access to freeways.
Location
State CA
County San Diego
Community Mission Valley
Area Old Town Sd (92110)
Building/Complex Name Park Place Estates
Rooms
Master Bedroom 17x12
Bedroom 2 10x10
Living Room 18x12
Dining Room 12x9
Kitchen 14x9
Interior
Heating Electric
Cooling Central Forced Air
Flooring Carpet, Tile
Fireplaces Number 1
Fireplaces Type FP in Living Room
Equipment Dishwasher, Disposal, Dryer, Microwave, Refrigerator, Washer, Freezer, Counter Top, Electric Cooking
Steps No
Appliance Dishwasher, Disposal, Dryer, Microwave, Refrigerator, Washer, Freezer, Counter Top, Electric Cooking
Laundry Laundry Room, Inside
Exterior
Exterior Feature Stucco
Parking Features Attached, Direct Garage Access
Garage Spaces 1.0
Pool Community/Common, Association
Community Features BBQ, Clubhouse/Rec Room, Pool, Spa/Hot Tub
Complex Features BBQ, Clubhouse/Rec Room, Pool, Spa/Hot Tub
View Evening Lights, Greenbelt, Panoramic, Valley/Canyon
Roof Type Composition
Total Parking Spaces 2
Building
Story 2
Lot Size Range 0 (Common Interest)
Sewer Sewer Connected
Water Meter on Property
Architectural Style Mediterranean/Spanish
Level or Stories 2 Story
Others
Ownership Condominium
Monthly Total Fees $510
Acceptable Financing Cash, Conventional, FHA, VA
Listing Terms Cash, Conventional, FHA, VA
Pets Allowed Allowed w/Restrictions
Read Less
Want to know what your home might be worth? Contact us for a FREE valuation!

Our team is ready to help you sell your home for the highest possible price ASAP

Bought with Datashare CLAW Default Office Don't Delete





