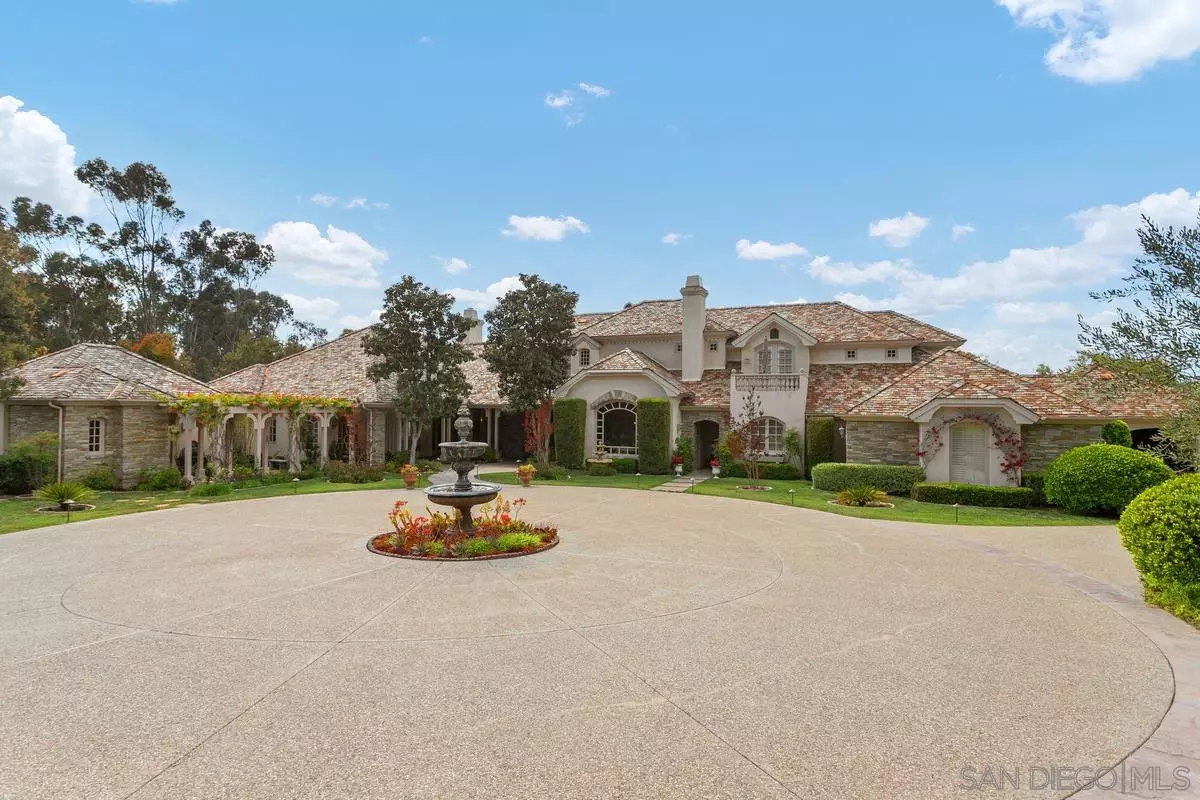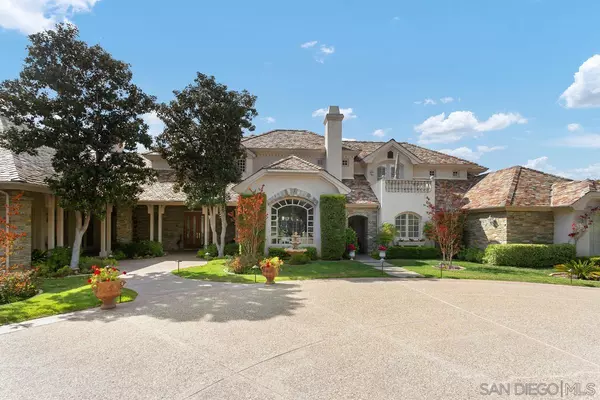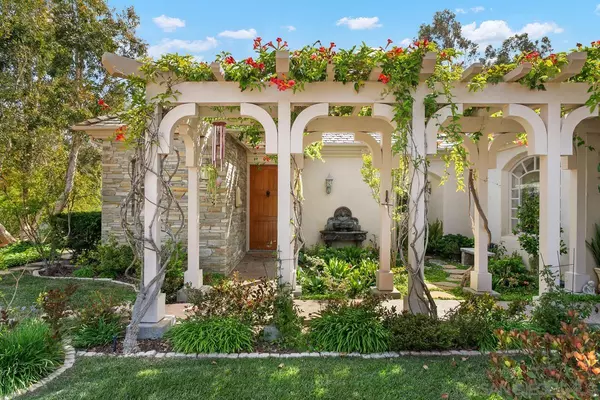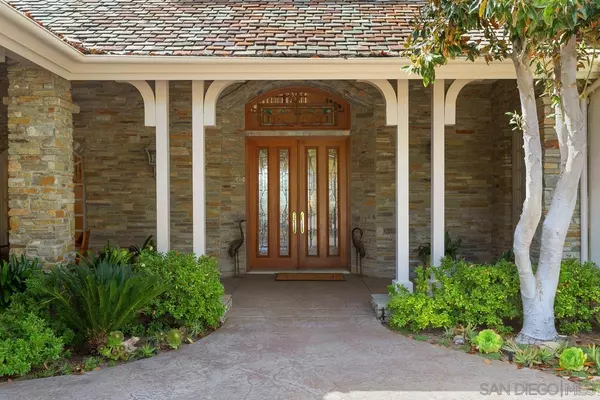$5,100,000
$5,525,000
7.7%For more information regarding the value of a property, please contact us for a free consultation.
6396 Clubhouse Drive Rancho Santa Fe, CA 92067
6 Beds
6 Baths
6,531 SqFt
Key Details
Sold Price $5,100,000
Property Type Single Family Home
Sub Type Detached
Listing Status Sold
Purchase Type For Sale
Square Footage 6,531 sqft
Price per Sqft $780
Subdivision Rancho Santa Fe
MLS Listing ID 220013505
Sold Date 12/15/22
Style Detached
Bedrooms 6
Full Baths 5
Half Baths 1
Construction Status Turnkey
HOA Fees $965/mo
HOA Y/N Yes
Year Built 2002
Lot Size 3.040 Acres
Acres 3.04
Property Description
Did someone say they wanted a home with a view??? Well here it is. A very special residence located at the highest point within the gates of Del Mar Country Club featuring panoramic golf course/mountain views and ultimate privacy on 3.04Acres, beautifully designed by Dena Gillespie. Meticulously maintained with a stone exterior, slate roof and a large detached guest house (counted as bedroom #5). Sumptuous Master suite with huge dual closets located on 1st level. Kitchen is open to the nook and view filled family room. Solar for pool and home. Large home office on entry level with adjacent smaller office, both with views!
This home also has the address of 6396 Clubhouse Drive as it is within 2 HOAs-Del Mar CC HOA ($615/mo) and Santa Fe Sur HOA ($350/mo)which allows it's own gated access onto Monte Fuego, the only residence within DMCC with this enviable rear access allowing a driving time savings bonus well worth the additional HOA fee. 3 car garage + golf cart space. Every room has beautiful natural lighting. Attention to detail and quality throughout! Seller would like a rent back after COE if possible.
Location
State CA
County San Diego
Community Rancho Santa Fe
Area Rancho Santa Fe (92067)
Rooms
Family Room 26x20
Other Rooms 16x15
Guest Accommodations Detached
Master Bedroom 22x19
Bedroom 2 16x13
Bedroom 3 16x12
Bedroom 4 16x14
Bedroom 5 22x23
Living Room 24x20
Dining Room 20x16
Kitchen 22x14
Interior
Interior Features Balcony, Bar, Bathtub, Built-Ins, Ceiling Fan, Crown Moldings, Granite Counters, High Ceilings (9 Feet+), Kitchen Island, Open Floor Plan, Pantry, Recessed Lighting, Shower, Wainscoting, Vacuum Central, Cathedral-Vaulted Ceiling, Kitchen Open to Family Rm
Heating Natural Gas, Solar
Cooling Central Forced Air, Zoned Area(s)
Flooring Carpet, Stone, Wood
Fireplaces Number 5
Fireplaces Type FP in Family Room, FP in Living Room, FP in Master BR, Patio/Outdoors
Equipment Dishwasher, Disposal, Fire Sprinklers, Garage Door Opener, Microwave, Pool/Spa/Equipment, Range/Oven, Refrigerator, Solar Panels, Vacuum/Central, Double Oven, Ice Maker, Gas Range, Gas Cooking
Appliance Dishwasher, Disposal, Fire Sprinklers, Garage Door Opener, Microwave, Pool/Spa/Equipment, Range/Oven, Refrigerator, Solar Panels, Vacuum/Central, Double Oven, Ice Maker, Gas Range, Gas Cooking
Laundry Laundry Room
Exterior
Exterior Feature Stone, Stucco
Parking Features Attached, Direct Garage Access
Garage Spaces 3.0
Fence Full, Gate, Excellent Condition
Pool Below Ground, Private, Solar Heat
Community Features Tennis Courts, Gated Community, Golf, On-Site Guard, Pool
Complex Features Tennis Courts, Gated Community, Golf, On-Site Guard, Pool
Utilities Available Cable Connected, Electricity Connected, Natural Gas Connected, Sewer Connected
View Evening Lights, Golf Course, Mountains/Hills, Panoramic
Roof Type Slate
Total Parking Spaces 9
Building
Lot Description Cul-De-Sac, Private Street, Sprinklers In Front, Sprinklers In Rear
Story 2
Lot Size Range 2+ to 4 AC
Sewer Sewer Connected
Water Meter on Property
Architectural Style Custom Built, Traditional
Level or Stories 2 Story
Construction Status Turnkey
Others
Ownership Fee Simple
Monthly Total Fees $965
Acceptable Financing Cash, Conventional
Listing Terms Cash, Conventional
Read Less
Want to know what your home might be worth? Contact us for a FREE valuation!

Our team is ready to help you sell your home for the highest possible price ASAP

Bought with Cindy Mort • Compass





