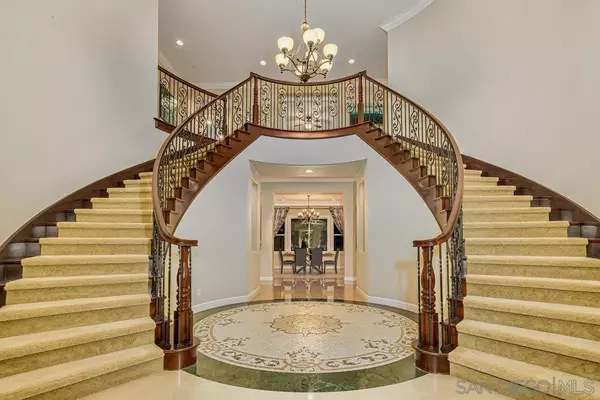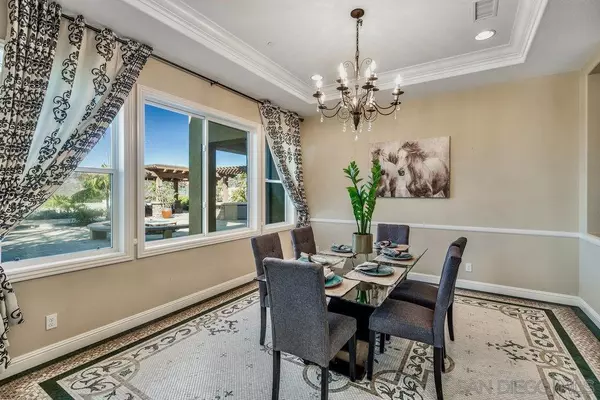$2,500,000
$2,699,000
7.4%For more information regarding the value of a property, please contact us for a free consultation.
11619 Big Canyon Ln San Diego, CA 92131
6 Beds
6 Baths
4,754 SqFt
Key Details
Sold Price $2,500,000
Property Type Single Family Home
Sub Type Detached
Listing Status Sold
Purchase Type For Sale
Square Footage 4,754 sqft
Price per Sqft $525
Subdivision Scripps Ranch
MLS Listing ID 220026441
Sold Date 12/19/22
Style Detached
Bedrooms 6
Full Baths 5
Half Baths 1
HOA Fees $154/mo
HOA Y/N Yes
Year Built 2012
Lot Size 0.453 Acres
Acres 0.45
Property Description
Introducing a striking Toll Brothers' most sought after home with panoramic views and a spectacular 21 ft foyer that exudes elegance with two dual curved iron-railed staircases and a 2-story ceiling! This highly popular San Clemente floor plan comes with custom designer marble flooring throughout. No detail is spared and no upgrade overlooked. This home boasts a formal living area with separate dining area. Gourmet kitchen comes with a large center island, granite countertops, stainless 6-burner gas cooktop, a built-in refrigerator, and double oven plus microwave. The family room with bi-fold door evokes indoor/outdoor living and opens completely to the backyard for entertainment. Highly upgraded yard with pool, jacuzzi, built-in BBQ, and fire pit never fails to impress guests. Upstairs is a bonus room and 3 additional bedrooms each with a private bath. The grand and romantic master bedroom suite offers unobstructed views of the hills for very private and peaceful evenings. Dual walk-in closets and a luxurious master bath with vanity space is fully upgraded with custom designed marble. Main floor offers a large 5th bedroom with its own private bath and an office with a door. Designer upgrades throughout with marble in all other bathrooms. Other features include leased solar with low monthly payment, custom window treatment, upgraded hardware, and chandeliers. Highly acclaimed Poway Unified School District - Morning Creek Elementary, Meadowbrook Middle School, Mt. Carmel High School.
** Highly upgraded yard with pool, jacuzzi, built-in BBQ, and fire pit never fails to impress guests. Upstairs is a bonus room and 3 additional bedrooms each with a private bath. The grand and romantic master bedroom suite offers unobstructed views of the hills for very private and peaceful evenings. Dual walk-in closets and a luxurious master bath with vanity space is fully upgraded with custom designed marble. Main floor offers a large 5th bedroom with its own private bath and an office with a door. Designer upgrades throughout with marble in all other bathrooms. Other features include leased solar with low monthly payment, custom window treatment, upgraded hardware, and chandeliers. Highly acclaimed Poway Unified School District - Morning Creek Elementary, Meadowbrook Middle School, Mt. Carmel High School.
Location
State CA
County San Diego
Community Scripps Ranch
Area Scripps Miramar (92131)
Zoning R-1:SINGLE
Rooms
Family Room 19x16
Master Bedroom 23x19
Bedroom 2 16x11
Bedroom 3 13x11
Bedroom 4 17x11
Bedroom 5 18x12
Living Room 18x14
Dining Room 14x13
Kitchen 16x15
Interior
Heating Natural Gas
Cooling Central Forced Air, Whole House Fan
Fireplaces Number 3
Fireplaces Type FP in Family Room, Patio/Outdoors, Fire Pit, Gas, Gas Starter
Equipment Dishwasher, Disposal, Dryer, Fire Sprinklers, Garage Door Opener, Microwave, Pool/Spa/Equipment, Range/Oven, Refrigerator, Shed(s), Solar Panels, Washer, Water Filtration, Water Softener, 6 Burner Stove, Built In Range, Convection Oven, Double Oven, Energy Star Appliances, Freezer, Gas & Electric Range, Grill, Ice Maker, Recirculated Exhaust Fan, Self Cleaning Oven, Vented Exhaust Fan, Barbecue, Water Purifier, Counter Top, Gas Cooking
Appliance Dishwasher, Disposal, Dryer, Fire Sprinklers, Garage Door Opener, Microwave, Pool/Spa/Equipment, Range/Oven, Refrigerator, Shed(s), Solar Panels, Washer, Water Filtration, Water Softener, 6 Burner Stove, Built In Range, Convection Oven, Double Oven, Energy Star Appliances, Freezer, Gas & Electric Range, Grill, Ice Maker, Recirculated Exhaust Fan, Self Cleaning Oven, Vented Exhaust Fan, Barbecue, Water Purifier, Counter Top, Gas Cooking
Laundry Laundry Room
Exterior
Exterior Feature Stone, Stucco
Parking Features Attached
Garage Spaces 4.0
Fence Partial
Pool Below Ground, Private, Heated with Electricity, Solar Heat, Heated, Permits, Waterfall, Tile
Roof Type Concrete,Tile/Clay
Total Parking Spaces 8
Building
Story 2
Lot Size Range .25 to .5 AC
Sewer Sewer Connected, Public Sewer
Water Meter on Property
Level or Stories 2 Story
Others
Ownership Fee Simple
Monthly Total Fees $716
Acceptable Financing Cash, Conventional, FHA
Listing Terms Cash, Conventional, FHA
Pets Allowed Yes
Read Less
Want to know what your home might be worth? Contact us for a FREE valuation!

Our team is ready to help you sell your home for the highest possible price ASAP

Bought with Shaza Alsaraby • Exceptional Realty





