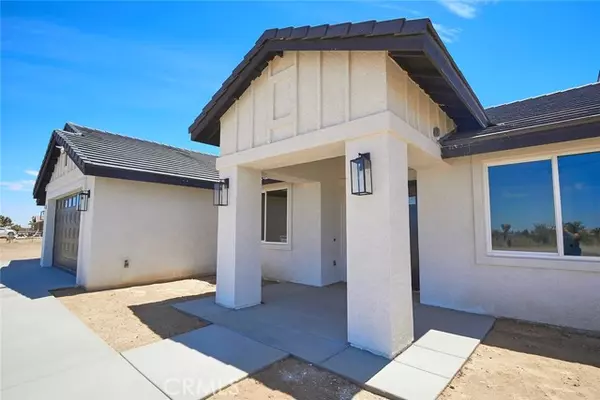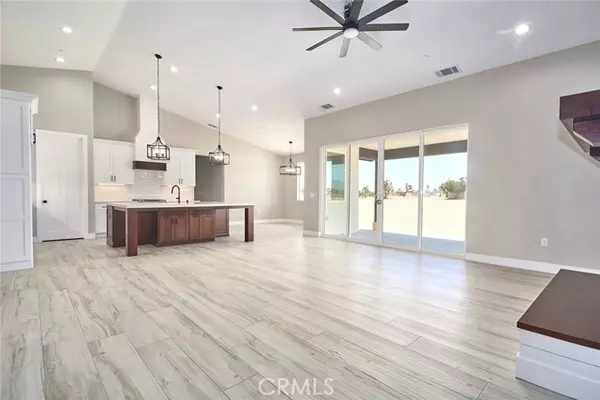$615,000
$615,000
For more information regarding the value of a property, please contact us for a free consultation.
10525 Smoketree Oak Hills, CA 92344
4 Beds
3 Baths
2,695 SqFt
Key Details
Sold Price $615,000
Property Type Single Family Home
Sub Type Detached
Listing Status Sold
Purchase Type For Sale
Square Footage 2,695 sqft
Price per Sqft $228
MLS Listing ID HD22200785
Sold Date 12/22/22
Style Detached
Bedrooms 4
Full Baths 2
Half Baths 1
HOA Y/N No
Year Built 2022
Lot Size 1.890 Acres
Acres 1.89
Property Description
REMARKABLE DESIGN WITH PAID SOLAR.............$15,800 TO BUY RATE DOWN...........NEW CONSTRUCTION-PERFECT HOME AT PERFECT PRICE!!! Custom Home on a HUGE Corner Lot in Oak Hills. 4 Bedrooms, 3 Bathrooms, 2695 sq/ft with oversized 3 car garage. This Home features tile floors and quartz counters throughout. OPEN Floor concept living area with beautiful built-ins and fireplace! Island in kitchen with seating for 6 around. Cute dining nook as well as a formal dining room, or office. Split floor. Large master bedroom with dual barn door entry into ENSUITE. Your beautiful Ensuite includes separate soaking tub and tile shower. All closets have built-in shelves. This home is equipped with all 8 foot solid core doors throughout making the space feel even larger than it is. Double sliding glass doors in the living room to extend your living space onto the beautiful covered deck. Huge indoor laundry/mudroom with plenty of storage, sink and bench.** This HOME is on NATURAL GAS. To much to list with this brand New Home....Waiting For You!!!!
REMARKABLE DESIGN WITH PAID SOLAR.............$15,800 TO BUY RATE DOWN...........NEW CONSTRUCTION-PERFECT HOME AT PERFECT PRICE!!! Custom Home on a HUGE Corner Lot in Oak Hills. 4 Bedrooms, 3 Bathrooms, 2695 sq/ft with oversized 3 car garage. This Home features tile floors and quartz counters throughout. OPEN Floor concept living area with beautiful built-ins and fireplace! Island in kitchen with seating for 6 around. Cute dining nook as well as a formal dining room, or office. Split floor. Large master bedroom with dual barn door entry into ENSUITE. Your beautiful Ensuite includes separate soaking tub and tile shower. All closets have built-in shelves. This home is equipped with all 8 foot solid core doors throughout making the space feel even larger than it is. Double sliding glass doors in the living room to extend your living space onto the beautiful covered deck. Huge indoor laundry/mudroom with plenty of storage, sink and bench.** This HOME is on NATURAL GAS. To much to list with this brand New Home....Waiting For You!!!!
Location
State CA
County San Bernardino
Area Hesperia (92344)
Interior
Cooling Central Forced Air
Fireplaces Type FP in Living Room
Laundry Laundry Room, Inside
Exterior
Garage Spaces 3.0
View Mountains/Hills
Total Parking Spaces 6
Building
Lot Description Corner Lot
Sewer Conventional Septic
Water Public
Level or Stories 1 Story
Others
Acceptable Financing Submit
Listing Terms Submit
Special Listing Condition Standard
Read Less
Want to know what your home might be worth? Contact us for a FREE valuation!

Our team is ready to help you sell your home for the highest possible price ASAP

Bought with Michael Melendez • Mesa Properties Inc.





