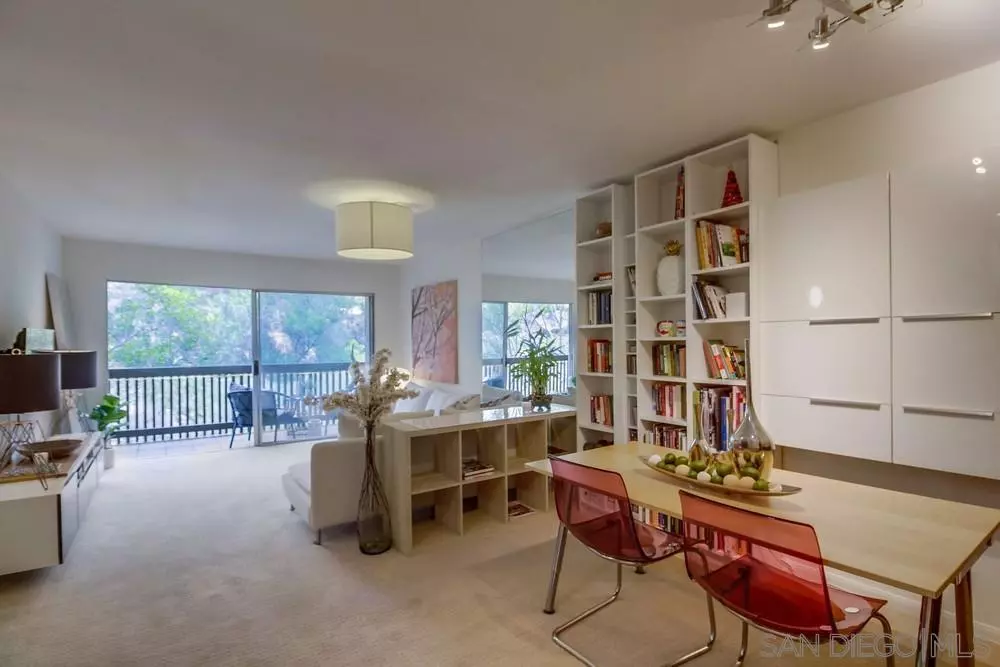$465,000
$449,900
3.4%For more information regarding the value of a property, please contact us for a free consultation.
6304 Friars Rd. #336 San Diego, CA 92108
1 Bed
1 Bath
661 SqFt
Key Details
Sold Price $465,000
Property Type Condo
Sub Type Condominium
Listing Status Sold
Purchase Type For Sale
Square Footage 661 sqft
Price per Sqft $703
Subdivision Mission Valley
MLS Listing ID 220025908
Sold Date 12/27/22
Style All Other Attached
Bedrooms 1
Full Baths 1
HOA Fees $314/mo
HOA Y/N Yes
Year Built 1972
Property Description
Premium top floor location on the quiet side of The Bluffs. Welcome to residence #336, this beautiful and upgraded unit offers lots of privacy with no neighbor in front of the property. Several upgrades including new kitchen cabinets, flooring and bathroom. There is an extra large balcony to enjoy the parklike view, central AC/Heating, hallway closets, walking closet in bedroom. The Bluffs at Fashion Valley has amazing amenities with 2 pools, spa, tennis courts, club house, gym, BBQ areas and fantastic landscaping. Centrally located within minutes to major San Diego attractions.
The Bluffs is a Resort type complex with amazing amenities which include 2 beautiful pools surrounded by nature, lush landscaping with palm trees, SPA, tennis courts, recently remodeled club house, gym, game room, library and BBQs. Unit is a top floor , extra large balcony with amazing views. Ideally located close to Fashion Valley Mall, YMCA, trolley stations, minutes to Downtown San Diego, Hillcrest, Balboa Park, bay, Sea World, San Diego International Airport and surrounded by major freeways I5, I8, 805 and 163. HOA has great value which includes cable TV, water, trash pick up and much more. This is rare opportunity to own a highly upgraded 1 bedroom , 1 bath, top floor condo, with 1 parking space underground in a gated garage in the desirable west of Mission Valley prime location.
Location
State CA
County San Diego
Community Mission Valley
Area Mission Valley (92108)
Building/Complex Name The Bluffs at Fashion Valley
Rooms
Master Bedroom 12x11
Living Room 25X12
Dining Room COMBO
Kitchen 10X10
Interior
Interior Features Balcony, Bathtub, Built-Ins
Heating Other/Remarks
Cooling Central Forced Air
Flooring Carpet, Tile
Equipment Dishwasher, Disposal, Garage Door Opener, Refrigerator, Electric Range, Counter Top
Steps Yes
Appliance Dishwasher, Disposal, Garage Door Opener, Refrigerator, Electric Range, Counter Top
Laundry Community, Garage
Exterior
Exterior Feature Stucco
Parking Features Assigned, Attached, Underground
Garage Spaces 1.0
Fence Full
Pool Below Ground, Community/Common
Community Features BBQ, Tennis Courts, Clubhouse/Rec Room, Exercise Room, Gated Community, Laundry Facilities, On-Site Guard, Pet Restrictions, Pool, Recreation Area, Spa/Hot Tub, Other/Remarks
Complex Features BBQ, Tennis Courts, Clubhouse/Rec Room, Exercise Room, Gated Community, Laundry Facilities, On-Site Guard, Pet Restrictions, Pool, Recreation Area, Spa/Hot Tub, Other/Remarks
Utilities Available Cable Available, Water Available
View Parklike
Roof Type Other/Remarks
Total Parking Spaces 1
Building
Lot Description Flag Lot
Story 1
Lot Size Range 0 (Common Interest)
Sewer Sewer Connected
Water Available
Architectural Style Other
Level or Stories 1 Story
Others
Ownership Condominium
Monthly Total Fees $314
Acceptable Financing Cash, Conventional, VA
Listing Terms Cash, Conventional, VA
Pets Allowed Allowed w/Restrictions
Read Less
Want to know what your home might be worth? Contact us for a FREE valuation!

Our team is ready to help you sell your home for the highest possible price ASAP

Bought with John D Copeland • Redfin Corporation





