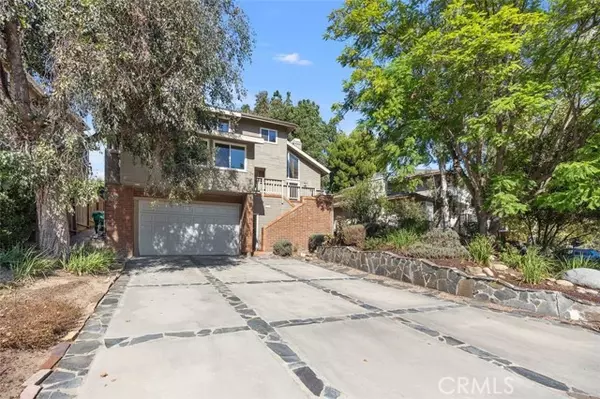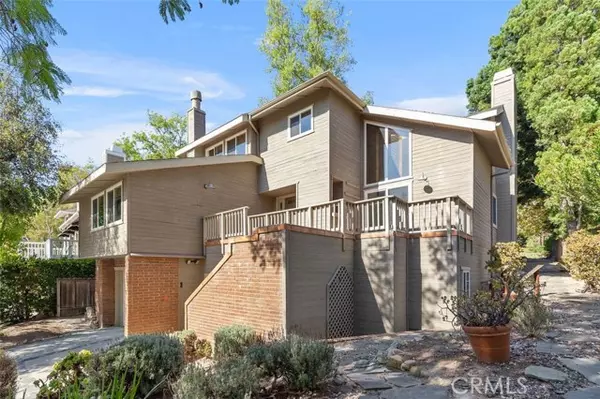$1,000,000
$1,000,000
For more information regarding the value of a property, please contact us for a free consultation.
31911 Via Coyote Coto De Caza, CA 92679
4 Beds
3 Baths
2,795 SqFt
Key Details
Sold Price $1,000,000
Property Type Single Family Home
Sub Type Detached
Listing Status Sold
Purchase Type For Sale
Square Footage 2,795 sqft
Price per Sqft $357
MLS Listing ID OC22217484
Sold Date 12/30/22
Style Detached
Bedrooms 4
Full Baths 2
Half Baths 1
HOA Fees $168/mo
HOA Y/N Yes
Year Built 1979
Lot Size 6,355 Sqft
Acres 0.1459
Property Description
Major Price Improvement!! Welcome to the Village, a rural setting with natural open spaces and native trails within the guard-gated community of Coto de Caza. This beautiful multilevel, 4-bedroom, 2.5-bathroom home with hills and mountain VIEWS features tall ceilings, new distressed wood-look floors, and 2 remodeled onyx and marble fireplaces. The custom oak wood cabinetry gives a rustic charm to this estate-style home with multiple decks, balconies, and mountain hideaway landscaping. The main living area features an open kitchen, a family room, a formal dining room, a sunken living room with a wet bar, and sliding doors to the outdoor deck and backyard. The formal entry to the home offers an expansive front-facing deck. Upstairs, the primary bedroom offers a ceiling fan, a cedar-lined walk-in closet, dual vanities in the primary bathroom, and a soaking tub in the shower. Additional property highlights include the outdoor fire pit, 2-car attached garage with an oversized driveway, and a spacious basement suitable for a workshop or storage. Community features include multiple parks, dog parks, clubhouse, Golf & Racquet Club (membership required), hiking, biking & horse trails, Equestrian Center, sports parks, and more. Conveniently located near schools, shops, restaurants, and easy access to freeways and Toll Roads! Priced to sell!
Major Price Improvement!! Welcome to the Village, a rural setting with natural open spaces and native trails within the guard-gated community of Coto de Caza. This beautiful multilevel, 4-bedroom, 2.5-bathroom home with hills and mountain VIEWS features tall ceilings, new distressed wood-look floors, and 2 remodeled onyx and marble fireplaces. The custom oak wood cabinetry gives a rustic charm to this estate-style home with multiple decks, balconies, and mountain hideaway landscaping. The main living area features an open kitchen, a family room, a formal dining room, a sunken living room with a wet bar, and sliding doors to the outdoor deck and backyard. The formal entry to the home offers an expansive front-facing deck. Upstairs, the primary bedroom offers a ceiling fan, a cedar-lined walk-in closet, dual vanities in the primary bathroom, and a soaking tub in the shower. Additional property highlights include the outdoor fire pit, 2-car attached garage with an oversized driveway, and a spacious basement suitable for a workshop or storage. Community features include multiple parks, dog parks, clubhouse, Golf & Racquet Club (membership required), hiking, biking & horse trails, Equestrian Center, sports parks, and more. Conveniently located near schools, shops, restaurants, and easy access to freeways and Toll Roads! Priced to sell!
Location
State CA
County Orange
Area Oc - Trabuco Canyon (92679)
Interior
Interior Features Granite Counters, Living Room Deck Attached, Sunken Living Room, Wainscoting
Cooling Central Forced Air, Energy Star
Flooring Laminate, Tile
Fireplaces Type FP in Family Room, FP in Living Room
Equipment Dishwasher, Disposal, Refrigerator
Appliance Dishwasher, Disposal, Refrigerator
Laundry Garage
Exterior
Garage Spaces 2.0
Pool Association
Utilities Available Cable Available, Electricity Connected, Natural Gas Available, Phone Available, Sewer Connected, Water Connected
View Mountains/Hills, City Lights
Total Parking Spaces 6
Building
Lot Description Sidewalks
Story 2
Lot Size Range 4000-7499 SF
Sewer Public Sewer
Water Public
Level or Stories 2 Story
Others
Monthly Total Fees $173
Acceptable Financing Cash, Conventional
Listing Terms Cash, Conventional
Special Listing Condition Standard
Read Less
Want to know what your home might be worth? Contact us for a FREE valuation!

Our team is ready to help you sell your home for the highest possible price ASAP

Bought with Marisa Whitaker • Regency Real Estate Brokers





