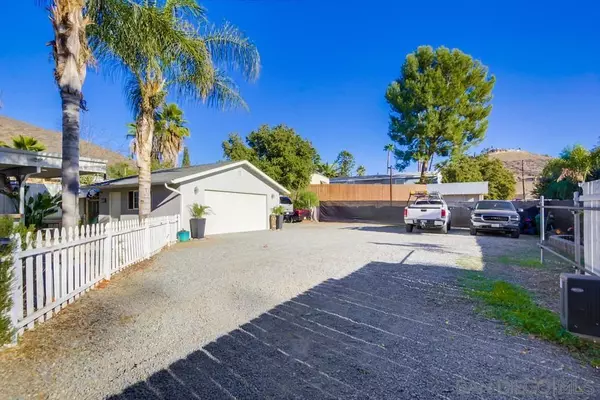$705,000
$729,000
3.3%For more information regarding the value of a property, please contact us for a free consultation.
1303 Somermont Drive El Cajon, CA 92021
3 Beds
2 Baths
1,242 SqFt
Key Details
Sold Price $705,000
Property Type Single Family Home
Sub Type Detached
Listing Status Sold
Purchase Type For Sale
Square Footage 1,242 sqft
Price per Sqft $567
Subdivision El Cajon
MLS Listing ID 210031591
Sold Date 02/04/22
Style Detached
Bedrooms 3
Full Baths 2
HOA Y/N No
Year Built 1952
Lot Size 9,400 Sqft
Acres 0.22
Property Description
Great Family home on a large lot with 3 bedrooms, 2 bathrooms and an open Floor Plan! Newer recent upgrades: 200 main Amp service, LED camlights, 3-way switching, dimmers throughout. Central Heating and Air, cased windows, door trims and baseboards, solid kitchen countertops, Dual pane widows, Whole house Fan, Oversized laundry room with full sink, storage cabinets, hideaway ironing board, washer & dryer with gas hookups. Front yard fully irrigated with time clock, Rain gutters, French drains, 50 Amp spa disconnect, 100 Amp panel for bar, Natural gas glass fire pit, Outdoor kitchen with built in BBQ, Sink with garbage disposal, plumbed for hot water, stainless steel Cabinets and side drawers, party light switching, ceiling fans, wood burning fireplace, multiple outdoor outlets. The garage is fully insulated, electric gate with side access for RV or boat parking with a 20 foot manual gate also & 50 Amp panel in garage! Great home for entertaining, A must see home in a family friendly neighborhood!
Location
State CA
County San Diego
Community El Cajon
Area El Cajon (92021)
Zoning R-1
Rooms
Other Rooms 14x12
Master Bedroom 14x13
Bedroom 2 12x9
Bedroom 3 12x12
Living Room 21x11
Dining Room Combo
Kitchen 11x14
Interior
Heating Natural Gas
Cooling Central Forced Air
Flooring Carpet, Laminate, Tile
Fireplaces Type Outdoors
Equipment Dishwasher, Disposal, Dryer, Garage Door Opener, Washer, Double Oven, Gas Stove, Barbecue
Appliance Dishwasher, Disposal, Dryer, Garage Door Opener, Washer, Double Oven, Gas Stove, Barbecue
Laundry Laundry Room
Exterior
Exterior Feature Brick, Stucco
Parking Features Detached
Garage Spaces 2.0
Fence Full, Gate, Privacy, Wood
Roof Type Composition
Total Parking Spaces 12
Building
Lot Description Corner Lot, Rear Yd Str Access, Street Paved, Landscaped
Story 1
Lot Size Range 7500-10889 SF
Sewer Sewer Connected, Public Sewer
Water Meter on Property, Public
Architectural Style Custom Built
Level or Stories 1 Story
Schools
Elementary Schools Santee School District
Others
Ownership Fee Simple
Acceptable Financing Cash, Conventional, FHA, VA
Listing Terms Cash, Conventional, FHA, VA
Pets Allowed Yes
Read Less
Want to know what your home might be worth? Contact us for a FREE valuation!

Our team is ready to help you sell your home for the highest possible price ASAP

Bought with Carissa M Barajas • Compass





