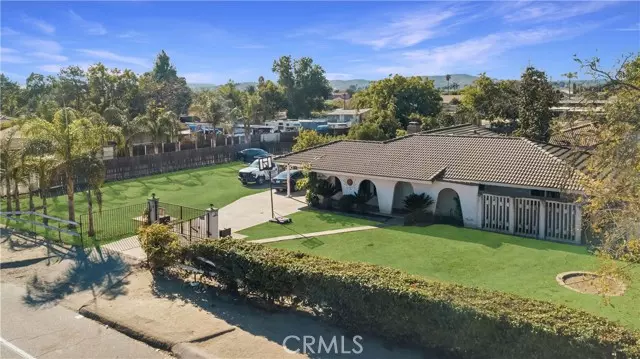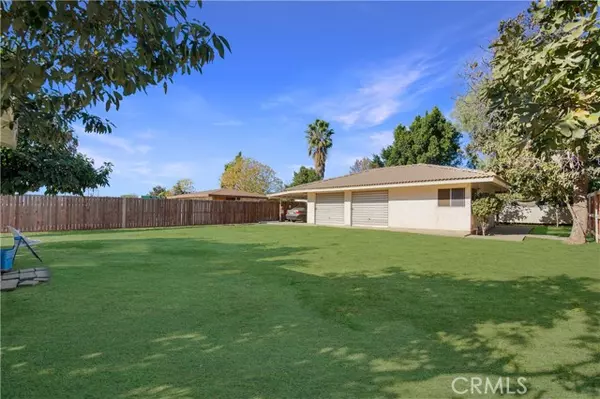$1,550,000
$1,600,000
3.1%For more information regarding the value of a property, please contact us for a free consultation.
11830 Pipeline Avenue Chino, CA 91710
3 Beds
2 Baths
1,730 SqFt
Key Details
Sold Price $1,550,000
Property Type Single Family Home
Sub Type Detached
Listing Status Sold
Purchase Type For Sale
Square Footage 1,730 sqft
Price per Sqft $895
MLS Listing ID CV21251849
Sold Date 04/27/22
Style Detached
Bedrooms 3
Full Baths 2
HOA Y/N No
Year Built 1974
Lot Size 2.330 Acres
Acres 2.33
Property Description
Great Equestrian Property or Developers Dream. Spanish Style Horse Ranch on 2.33 acres of level, flat land with stable, tack room, fenced arena, hay barn, cross fencing, corrals, pasture, wash rack, 2" water line from meter, fruit trees and lots of room for horses and parking. Home features: 3BD / 2BA, Great Room with Fireplace (25' x 17 ' currently being used as 2 additional rooms), Formal Dining Room, Large Upgraded Island Kitchen with Granite Counters, Stainless Steel Appliances, Dining Room with sitting area, custom tile, Master Bedroom, Upgraded Master Bath with tile flooring, granite counter top, separate shower and large soaking tub, Upgraded 2nd Bath with granite counter, tile flooring, Laundry Room, Detached oversized 2-Car Garage with carport in the process for legal 2 unit conversion with plans and paid Building/Planning Fees by current owner. Set of plans, electronic plans all included with sale.
Great Equestrian Property or Developers Dream. Spanish Style Horse Ranch on 2.33 acres of level, flat land with stable, tack room, fenced arena, hay barn, cross fencing, corrals, pasture, wash rack, 2" water line from meter, fruit trees and lots of room for horses and parking. Home features: 3BD / 2BA, Great Room with Fireplace (25' x 17 ' currently being used as 2 additional rooms), Formal Dining Room, Large Upgraded Island Kitchen with Granite Counters, Stainless Steel Appliances, Dining Room with sitting area, custom tile, Master Bedroom, Upgraded Master Bath with tile flooring, granite counter top, separate shower and large soaking tub, Upgraded 2nd Bath with granite counter, tile flooring, Laundry Room, Detached oversized 2-Car Garage with carport in the process for legal 2 unit conversion with plans and paid Building/Planning Fees by current owner. Set of plans, electronic plans all included with sale.
Location
State CA
County San Bernardino
Area Chino (91710)
Interior
Cooling Central Forced Air
Flooring Carpet, Tile, Other/Remarks
Fireplaces Type FP in Living Room
Equipment Dishwasher, Disposal
Appliance Dishwasher, Disposal
Exterior
Garage Spaces 2.0
Fence Cross Fencing, Chain Link
View Other/Remarks
Roof Type Concrete,Tile/Clay
Total Parking Spaces 3
Building
Sewer Conventional Septic
Water Public
Architectural Style Custom Built
Level or Stories 1 Story
Others
Acceptable Financing Cash, Cash To New Loan
Listing Terms Cash, Cash To New Loan
Special Listing Condition Standard
Read Less
Want to know what your home might be worth? Contact us for a FREE valuation!

Our team is ready to help you sell your home for the highest possible price ASAP

Bought with Yuet Lee • Harvest Realty Development





