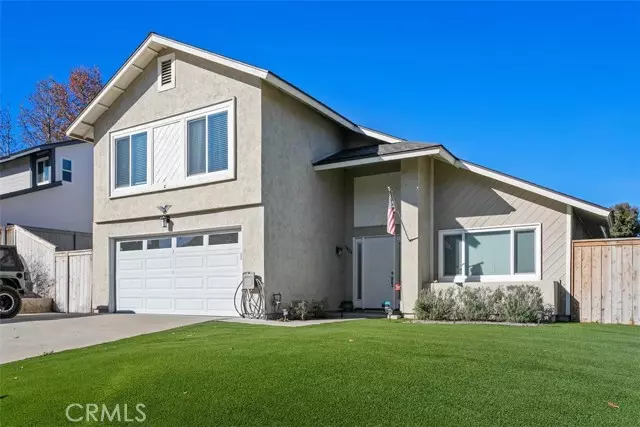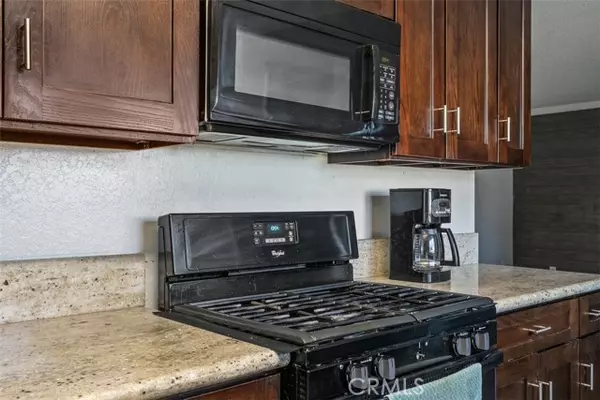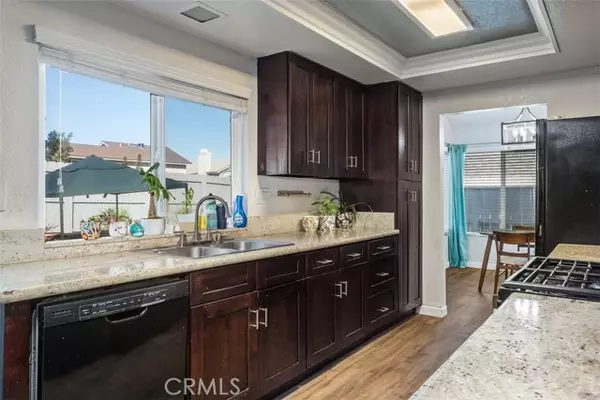$830,000
$830,000
For more information regarding the value of a property, please contact us for a free consultation.
5424 stirrup Oceanside, CA 92057
4 Beds
3 Baths
1,836 SqFt
Key Details
Sold Price $830,000
Property Type Single Family Home
Sub Type Detached
Listing Status Sold
Purchase Type For Sale
Square Footage 1,836 sqft
Price per Sqft $452
MLS Listing ID OC21267344
Sold Date 02/07/22
Style Detached
Bedrooms 4
Full Baths 2
Half Baths 1
Construction Status Updated/Remodeled
HOA Fees $65/mo
HOA Y/N Yes
Year Built 1981
Lot Size 5,265 Sqft
Acres 0.1209
Property Description
This well located 4 bedroom 2 & 1/2 bath home is nestled on a quiet Cul-De-Sac Street in a family neighborhood with walking distance to Guajome Regional Park. This highly desirable location includes 4.5 miles of multi-use trails through wetlands, chaparral & woodlands. Ideal family home within private rear yard & covered patio, open family kitchen and eating area. The cozy living room fireplace makes cold nights enjoyable and board games fun for the entire family. This neighborhood is truly one of a kind with pride of ownership and a pride of community. Also, enjoy the above ground ATV heated swimming spa perfect for the entire family.
This well located 4 bedroom 2 & 1/2 bath home is nestled on a quiet Cul-De-Sac Street in a family neighborhood with walking distance to Guajome Regional Park. This highly desirable location includes 4.5 miles of multi-use trails through wetlands, chaparral & woodlands. Ideal family home within private rear yard & covered patio, open family kitchen and eating area. The cozy living room fireplace makes cold nights enjoyable and board games fun for the entire family. This neighborhood is truly one of a kind with pride of ownership and a pride of community. Also, enjoy the above ground ATV heated swimming spa perfect for the entire family.
Location
State CA
County San Diego
Area Oceanside (92057)
Interior
Cooling Central Forced Air
Flooring Carpet
Fireplaces Type FP in Living Room, Gas, Gas Starter
Equipment Dishwasher, Disposal, Microwave, Gas Oven, Gas Range
Appliance Dishwasher, Disposal, Microwave, Gas Oven, Gas Range
Exterior
Exterior Feature Stucco, Frame, Glass
Parking Features Direct Garage Access, Garage - Single Door
Garage Spaces 2.0
Fence Wood
Pool Above Ground, Private, Heated
Utilities Available Cable Connected, Electricity Connected, Natural Gas Connected, Sewer Connected, Water Connected
Roof Type Composition
Total Parking Spaces 2
Building
Lot Description Cul-De-Sac, Landscaped
Story 2
Lot Size Range 4000-7499 SF
Sewer Public Sewer
Water Public
Architectural Style Traditional
Level or Stories 2 Story
Construction Status Updated/Remodeled
Schools
Elementary Schools Vista Unified School District
Middle Schools Vista Unified School District
High Schools Vista Unified School District
Others
Acceptable Financing Cash To New Loan
Listing Terms Cash To New Loan
Special Listing Condition Standard
Read Less
Want to know what your home might be worth? Contact us for a FREE valuation!

Our team is ready to help you sell your home for the highest possible price ASAP

Bought with Annette Schultz • Compass





