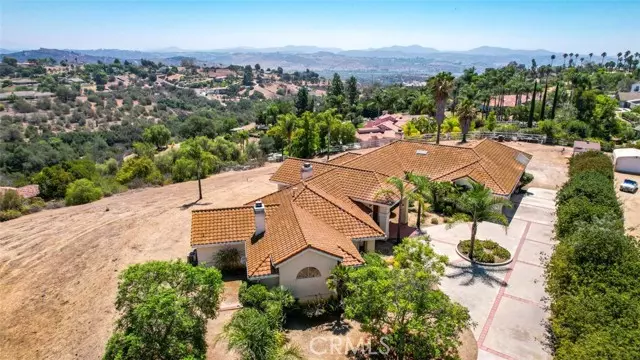$1,370,000
$1,450,000
5.5%For more information regarding the value of a property, please contact us for a free consultation.
2171 Saffron Fallbrook, CA 92028
5 Beds
5 Baths
5,086 SqFt
Key Details
Sold Price $1,370,000
Property Type Condo
Listing Status Sold
Purchase Type For Sale
Square Footage 5,086 sqft
Price per Sqft $269
MLS Listing ID IV21191413
Sold Date 03/16/22
Style All Other Attached
Bedrooms 5
Full Baths 4
Half Baths 1
HOA Y/N No
Year Built 1991
Lot Size 2.000 Acres
Acres 2.0
Property Description
Grand custom home, ideal for a family with 5,086 sq ft, 5 bedrooms 4.5 bathrooms on a prime 2-acre lot with 180 degrees of majestic views. This estate home welcomes you via a circular driveway. You enter into an expansive foyer and column arched living room with high ceilings and crown molding. The elegant living room with its own fireplace and dining room boasts breathtaking east-facing views, perfect for entertaining and holiday celebrations. The private north wing of the home has a huge master suite with 2 large walk-in closets, a delightful master bath with a jacuzzi tub, and awe-inspiring views. Nearby is a large office/den which can be its own bedroom with double door entry and half bath. Enjoy cooking in a large kitchen with a middle island great for preparing meals with ample cabinets and pantry space. Oval nook with five windows filled with fantastic views. Great family room with vaulted ceilings, large fireplace, wet bar, and spectacular views. The south wing of the home has 3 bedrooms each with its own bathrooms and walk-in closets. Nearby is the laundry room, with a built-in sink and lots of cabinets for storage. Park in an oversized 3 car garage, then drive to the nearby town centers of Fallbrook and Bonsall, to enjoy their restaurants, shopping, parks, and great schools. Conveniently located near highway 76 as well as Mission Road to access the I-15 or I-5. Bring your imagination and expand on this prestigious home. Truly a luxurious opportunity https://www.qwikvid.com/realestate/go/v1/mls/?idx=TBkpDDfQlXjnlY5IYM82AuwckV7B0lk6
Grand custom home, ideal for a family with 5,086 sq ft, 5 bedrooms 4.5 bathrooms on a prime 2-acre lot with 180 degrees of majestic views. This estate home welcomes you via a circular driveway. You enter into an expansive foyer and column arched living room with high ceilings and crown molding. The elegant living room with its own fireplace and dining room boasts breathtaking east-facing views, perfect for entertaining and holiday celebrations. The private north wing of the home has a huge master suite with 2 large walk-in closets, a delightful master bath with a jacuzzi tub, and awe-inspiring views. Nearby is a large office/den which can be its own bedroom with double door entry and half bath. Enjoy cooking in a large kitchen with a middle island great for preparing meals with ample cabinets and pantry space. Oval nook with five windows filled with fantastic views. Great family room with vaulted ceilings, large fireplace, wet bar, and spectacular views. The south wing of the home has 3 bedrooms each with its own bathrooms and walk-in closets. Nearby is the laundry room, with a built-in sink and lots of cabinets for storage. Park in an oversized 3 car garage, then drive to the nearby town centers of Fallbrook and Bonsall, to enjoy their restaurants, shopping, parks, and great schools. Conveniently located near highway 76 as well as Mission Road to access the I-15 or I-5. Bring your imagination and expand on this prestigious home. Truly a luxurious opportunity https://www.qwikvid.com/realestate/go/v1/mls/?idx=TBkpDDfQlXjnlY5IYM82AuwckV7B0lk6
Location
State CA
County San Diego
Area Fallbrook (92028)
Zoning R1
Interior
Interior Features Bar, Granite Counters, Pantry, Recessed Lighting
Heating Propane
Cooling Central Forced Air, Dual
Flooring Carpet, Tile
Fireplaces Type FP in Family Room, FP in Living Room, FP in Master BR
Equipment Dishwasher, Disposal
Appliance Dishwasher, Disposal
Laundry Laundry Room, Inside
Exterior
Exterior Feature Stucco
Parking Features Direct Garage Access, Garage
Garage Spaces 3.0
Utilities Available Electricity Connected, Propane, Water Connected
View Mountains/Hills, Panoramic, Valley/Canyon, City Lights
Roof Type Tile/Clay
Total Parking Spaces 3
Building
Lot Description Cul-De-Sac
Water Public
Level or Stories 1 Story
Schools
Elementary Schools Fallbrook Union Elementary District
Middle Schools Fallbrook Union Elementary District
High Schools Fallbrook Union High School District
Others
Acceptable Financing Cash, Conventional, Cash To New Loan
Listing Terms Cash, Conventional, Cash To New Loan
Special Listing Condition Standard
Read Less
Want to know what your home might be worth? Contact us for a FREE valuation!

Our team is ready to help you sell your home for the highest possible price ASAP

Bought with General NONMEMBER • NONMEMBER MRML





