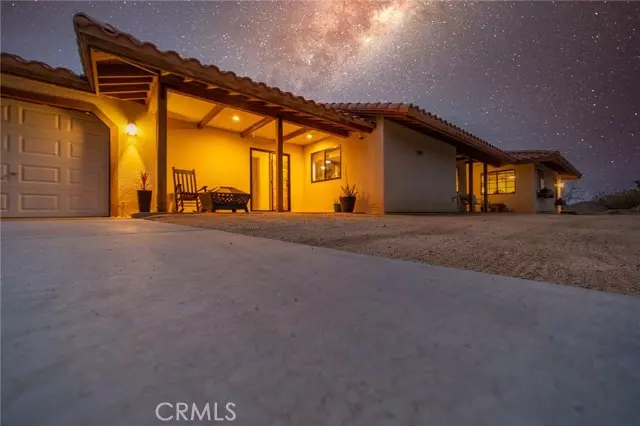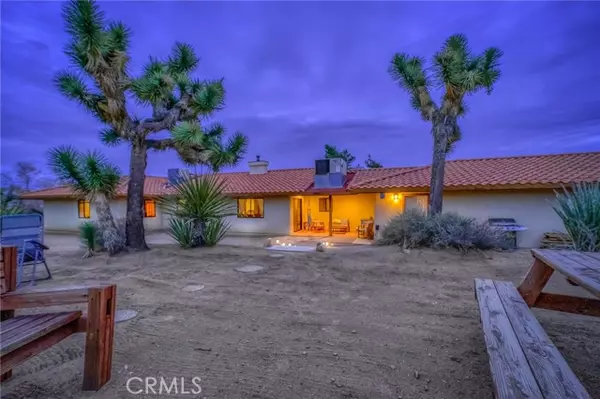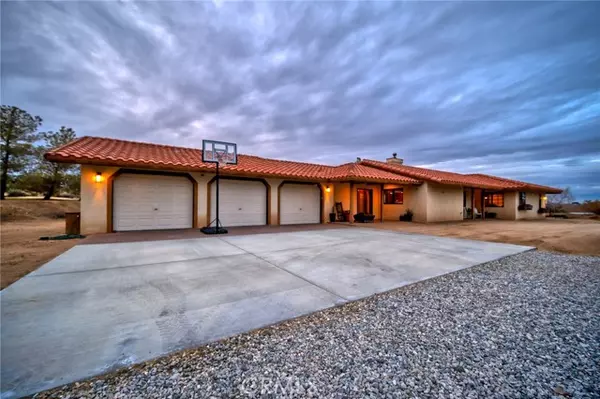$651,000
$669,000
2.7%For more information regarding the value of a property, please contact us for a free consultation.
9134 Del Monte Avenue Yucca Valley, CA 92284
3 Beds
3 Baths
1,966 SqFt
Key Details
Sold Price $651,000
Property Type Single Family Home
Sub Type Detached
Listing Status Sold
Purchase Type For Sale
Square Footage 1,966 sqft
Price per Sqft $331
MLS Listing ID JT22010181
Sold Date 03/11/22
Style Detached
Bedrooms 3
Full Baths 3
HOA Y/N No
Year Built 1992
Lot Size 1.600 Acres
Acres 1.6
Property Description
Stunning turnkey Upper Sky Harbor home ready to move in! Situated on a 1.6 acre lot this property has everything youve been waiting for. The Spanish style house come fully equipped saltio tile floors, vaulted ceilings, exposed wood beams and tile roof. Youre greeted with a spacious front room perfect for a formal living area, office or playroom with a large window. The expansive living room/dining room features vaulted ceilings, a wood burning fireplace, exposed beams and large west facing windows. The open kitchen is a chefs dream with its stainless steel appliances, tile counter tops, ample cabinet space and overhead lighting. The primary bedroom has double French doors, a sleek ceiling fan, built in desk area and a sliding barn door that separates the bedroom from its private bathroom and closet. The large walk in closet has beautiful custom built in cabinets and open to the bathroom with its dual sink vanity, separate makeup vanity, walk in shower and private toilet closet. The two additional bedrooms are spacious, with great closet space, ceiling fans, carpeting and plenty of natural light and share the hall bathroom featuring a dual sink vanity. The indoor laundry room offers additional storage and also functions as a mudroom. The back yard is a sight to see with with mature and desert concious landscape and wide open feeling.
Stunning turnkey Upper Sky Harbor home ready to move in! Situated on a 1.6 acre lot this property has everything youve been waiting for. The Spanish style house come fully equipped saltio tile floors, vaulted ceilings, exposed wood beams and tile roof. Youre greeted with a spacious front room perfect for a formal living area, office or playroom with a large window. The expansive living room/dining room features vaulted ceilings, a wood burning fireplace, exposed beams and large west facing windows. The open kitchen is a chefs dream with its stainless steel appliances, tile counter tops, ample cabinet space and overhead lighting. The primary bedroom has double French doors, a sleek ceiling fan, built in desk area and a sliding barn door that separates the bedroom from its private bathroom and closet. The large walk in closet has beautiful custom built in cabinets and open to the bathroom with its dual sink vanity, separate makeup vanity, walk in shower and private toilet closet. The two additional bedrooms are spacious, with great closet space, ceiling fans, carpeting and plenty of natural light and share the hall bathroom featuring a dual sink vanity. The indoor laundry room offers additional storage and also functions as a mudroom. The back yard is a sight to see with with mature and desert concious landscape and wide open feeling.
Location
State CA
County San Bernardino
Area Yucca Valley (92284)
Interior
Cooling Central Forced Air
Fireplaces Type FP in Dining Room
Laundry Laundry Room, Inside
Exterior
Garage Spaces 3.0
View Mountains/Hills, Desert, Neighborhood
Total Parking Spaces 3
Building
Story 1
Sewer Conventional Septic
Water Public
Level or Stories 1 Story
Others
Acceptable Financing Cash, Conventional, Exchange, VA, Cash To New Loan, Submit
Listing Terms Cash, Conventional, Exchange, VA, Cash To New Loan, Submit
Special Listing Condition Standard
Read Less
Want to know what your home might be worth? Contact us for a FREE valuation!

Our team is ready to help you sell your home for the highest possible price ASAP

Bought with Jessica Thiele • Coldwell Banker Roadrunner





