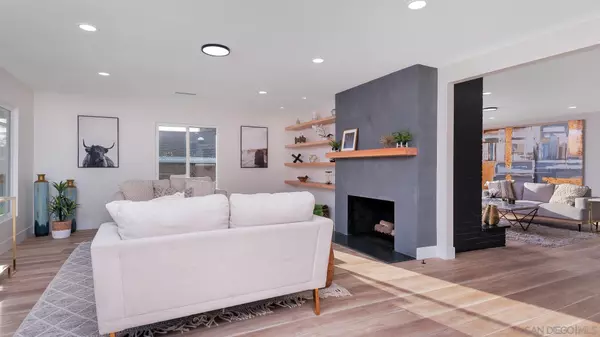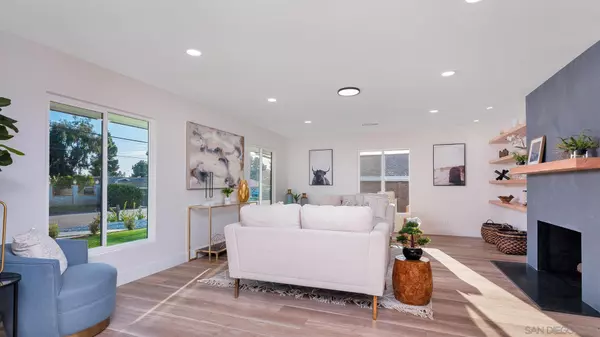$1,750,000
$1,725,000
1.4%For more information regarding the value of a property, please contact us for a free consultation.
169 Via De Laurencio Chula Vista, CA 91910
6 Beds
4 Baths
3,823 SqFt
Key Details
Sold Price $1,750,000
Property Type Single Family Home
Sub Type Detached
Listing Status Sold
Purchase Type For Sale
Square Footage 3,823 sqft
Price per Sqft $457
MLS Listing ID 220001793
Sold Date 03/11/22
Style Detached
Bedrooms 6
Full Baths 4
Construction Status Updated/Remodeled
HOA Y/N No
Year Built 1966
Lot Size 0.375 Acres
Acres 0.38
Property Description
Modern Meets Family Comfort in this Peppertree ranch-style gem in prime Chula Vista! This home has been fully remodeled from the inside out. From updated plumbing/electrical & new septic, to a new MODERN design incl. new finishes & fixtures, luxury vinyl plank flooring, new cabinets/countertops & luxury tile throughout. Upon entering youll be greeted by an abundance of natural light & high ceilings into a custom design foyer, expansive formal living, dining rms & family rooms, luxury chefs kitchen with an island big enough to dance on, GE caf appliances & custom lighting fixtures. Attention to detail was paid when adding a sleek wine bar w/slider windows that open into custom built covered patio, accessible from all sides of the home for easy entertaining! Take hosting to another level with new pool house/guest suite, refinished sparkling pool, newly landscaped yard & circular driveway incl RV/boat/toy parking. Multiple living areas are perfect for large gatherings in front of the cozy fireplaces. The generously sized secondary bedrooms + ADU, offers an office or den option, toy room & plenty of guest space all still w/2 large double-sink bathrooms, powder room & tons of extra storage fit for the whole family. You will fall in love - Welcome home!
Location
State CA
County San Diego
Area Chula Vista (91910)
Zoning R-1:SINGLE
Rooms
Family Room 23x19
Guest Accommodations Attached
Master Bedroom 15x14
Bedroom 2 14x11
Bedroom 3 11x11
Bedroom 4 13x11
Bedroom 5 12x10
Living Room 27x16
Dining Room 17x15
Kitchen 18x15
Interior
Heating Natural Gas
Cooling Central Forced Air
Flooring Wood
Fireplaces Number 2
Fireplaces Type FP in Family Room, FP in Living Room
Equipment Garage Door Opener, Microwave, Pool/Spa/Equipment, Built In Range, Double Oven, Energy Star Appliances, Range/Stove Hood
Appliance Garage Door Opener, Microwave, Pool/Spa/Equipment, Built In Range, Double Oven, Energy Star Appliances, Range/Stove Hood
Laundry Laundry Room
Exterior
Exterior Feature Wood/Stucco
Parking Features Attached
Garage Spaces 2.0
Fence Full
Pool Below Ground, Lap
Roof Type Shingle
Total Parking Spaces 6
Building
Lot Description Landscaped
Story 1
Lot Size Range .25 to .5 AC
Sewer Septic Installed
Water Meter on Property
Architectural Style Ranch
Level or Stories 1 Story
Construction Status Updated/Remodeled
Others
Ownership Fee Simple
Acceptable Financing Cash, Conventional, Other/Remarks
Listing Terms Cash, Conventional, Other/Remarks
Read Less
Want to know what your home might be worth? Contact us for a FREE valuation!

Our team is ready to help you sell your home for the highest possible price ASAP

Bought with Luis Carranza • Casas Advisors





