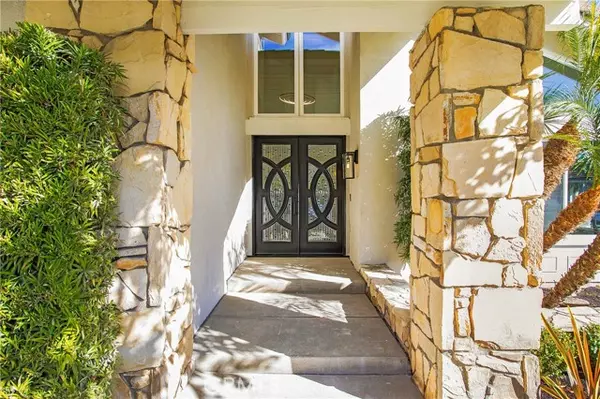$2,150,000
$1,799,900
19.5%For more information regarding the value of a property, please contact us for a free consultation.
29342 Kinglet Court Laguna Niguel, CA 92677
4 Beds
4 Baths
2,727 SqFt
Key Details
Sold Price $2,150,000
Property Type Single Family Home
Sub Type Detached
Listing Status Sold
Purchase Type For Sale
Square Footage 2,727 sqft
Price per Sqft $788
MLS Listing ID OC22018260
Sold Date 03/02/22
Style Detached
Bedrooms 4
Full Baths 4
Construction Status Updated/Remodeled
HOA Fees $113/mo
HOA Y/N Yes
Year Built 1979
Lot Size 8,100 Sqft
Acres 0.186
Property Description
An Exceptionally Stunning Kite Hill Home at its Finest! Completely renovated home offering 2727sq ft of warm & welcoming living space. Enjoy this most desirable floor plan with a dreamy entertaining backyard, a swimming pool and of year-round indoor-outdoor California living. Highly desirable corner location with an attached 3-CAR garage access. As you enter through your newly appointed front door, the entry opens onto exquisite wide plank engineered wood floors, high ceilings and a bright living space, leading to a Newly renovated designer kitchen with shaker cabinets, brand-new stainless-steel appliances and lighting. Enjoy this expansive open floor plan kitchen with a spacious dining room on the side that leads with double doors to the outside beauty. Your well-appointed kitchen enjoys two large entertaining waterfall quartz islands. Grill outdoors at your BBQ island while your family or kids enjoy the newly re-finished pebble tec pool. The main level also features full bedroom that can be used as an office. Laundry room is on main level along with an oversized utility room. An elegant wide staircase boasting of premium carpeting takes you to the second level where there are an additional 3 bedrooms and 3 bathrooms. The luxurious Master suite has been newly renovated offering large format tile flooring and premium carpets. The spectacular master bath features a 10 feet tall marble shower with dual head rain showers. Dual Vanity and beautiful tile flooring makes this beyond elegant. One of the guest bedrooms has an ensuite bathroom- completely renovated for comfort & styl
An Exceptionally Stunning Kite Hill Home at its Finest! Completely renovated home offering 2727sq ft of warm & welcoming living space. Enjoy this most desirable floor plan with a dreamy entertaining backyard, a swimming pool and of year-round indoor-outdoor California living. Highly desirable corner location with an attached 3-CAR garage access. As you enter through your newly appointed front door, the entry opens onto exquisite wide plank engineered wood floors, high ceilings and a bright living space, leading to a Newly renovated designer kitchen with shaker cabinets, brand-new stainless-steel appliances and lighting. Enjoy this expansive open floor plan kitchen with a spacious dining room on the side that leads with double doors to the outside beauty. Your well-appointed kitchen enjoys two large entertaining waterfall quartz islands. Grill outdoors at your BBQ island while your family or kids enjoy the newly re-finished pebble tec pool. The main level also features full bedroom that can be used as an office. Laundry room is on main level along with an oversized utility room. An elegant wide staircase boasting of premium carpeting takes you to the second level where there are an additional 3 bedrooms and 3 bathrooms. The luxurious Master suite has been newly renovated offering large format tile flooring and premium carpets. The spectacular master bath features a 10 feet tall marble shower with dual head rain showers. Dual Vanity and beautiful tile flooring makes this beyond elegant. One of the guest bedrooms has an ensuite bathroom- completely renovated for comfort & style. There is a third bathroom on this floor which is also completely renovated to elegant perfection. Soak up all the California outdoor lifestyle living here in your well-appointed home in this Kite Hill Community. Minutes away from dining & shopping. This home is a must-see!
Location
State CA
County Orange
Area Oc - Laguna Niguel (92677)
Interior
Interior Features Bar, Pantry, Recessed Lighting
Heating Natural Gas
Cooling Central Forced Air
Flooring Carpet, Tile, Wood
Fireplaces Type FP in Living Room, FP in Master BR
Equipment Dishwasher, Disposal, Microwave, 6 Burner Stove, Convection Oven, Double Oven, Barbecue
Appliance Dishwasher, Disposal, Microwave, 6 Burner Stove, Convection Oven, Double Oven, Barbecue
Laundry Laundry Room, Inside
Exterior
Exterior Feature Stucco
Parking Features Direct Garage Access, Garage
Garage Spaces 3.0
Fence Wrought Iron
Pool Below Ground, Private, Solar Heat, Heated, Fenced
Utilities Available Cable Available, Electricity Connected, Natural Gas Connected, Sewer Connected, Water Connected
View N/K, Neighborhood, Trees/Woods
Roof Type Concrete,Tile/Clay
Total Parking Spaces 3
Building
Lot Description Cul-De-Sac, Sidewalks, Landscaped, Sprinklers In Front
Story 2
Lot Size Range 7500-10889 SF
Sewer Public Sewer
Water Public
Level or Stories 2 Story
Construction Status Updated/Remodeled
Others
Acceptable Financing Cash, Conventional
Listing Terms Cash, Conventional
Special Listing Condition Standard
Read Less
Want to know what your home might be worth? Contact us for a FREE valuation!

Our team is ready to help you sell your home for the highest possible price ASAP

Bought with Sandi Lesko • Todd Lesko, Broker





