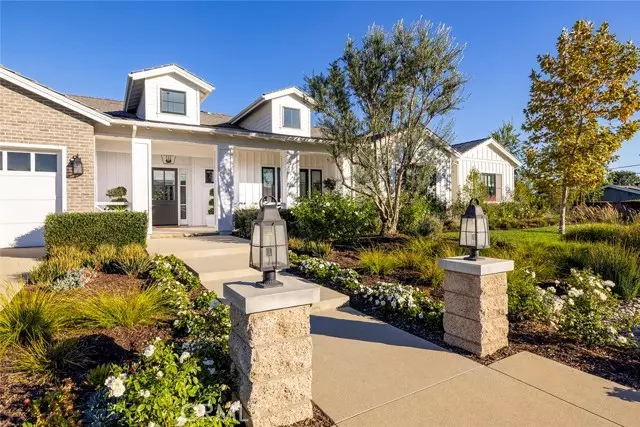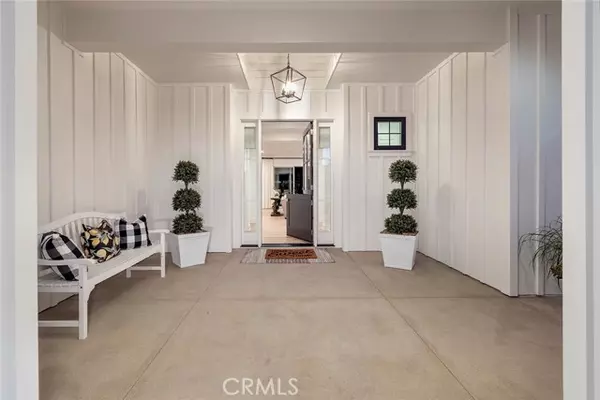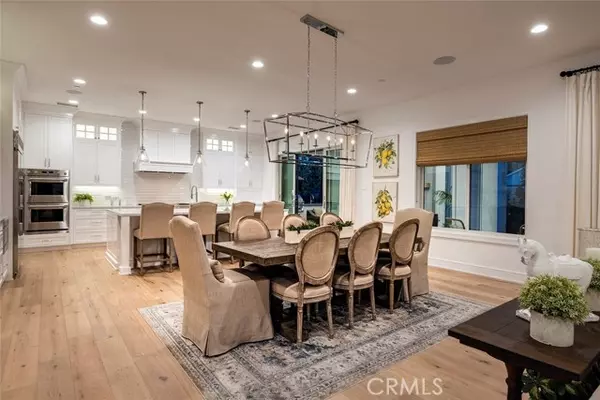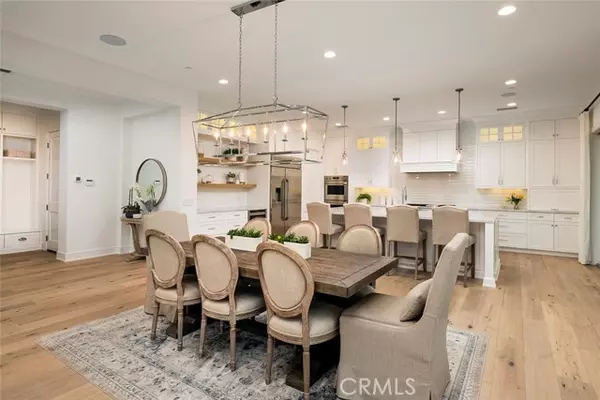$3,008,000
$2,695,000
11.6%For more information regarding the value of a property, please contact us for a free consultation.
4384 Ashbury Lane Yorba Linda, CA 92886
4 Beds
5 Baths
4,497 SqFt
Key Details
Sold Price $3,008,000
Property Type Single Family Home
Sub Type Detached
Listing Status Sold
Purchase Type For Sale
Square Footage 4,497 sqft
Price per Sqft $668
MLS Listing ID NP21234094
Sold Date 03/23/22
Style Detached
Bedrooms 4
Full Baths 4
Half Baths 1
HOA Y/N No
Year Built 2019
Lot Size 0.588 Acres
Acres 0.5884
Property Description
Unsurpassed in style, scale, and setting, this modern farmhouse offers every requisite of a luxury residence. Perfectly positioned on an approximate half-acre lot in the heart of West Yorba Linda, the bespoke interiors are comprised of an expansive professional kitchen, dramatic living areas ideal for entertaining, spacious office, oversized laundry room, generously sized secondary bedrooms with en suite baths, and a master suite with a substantial closet and spa-quality bathroom. A facade of covered front patios, Dutch door entries set the stage for the splendor that awaits within. Inside, lofty ceilings, vast hallways, and gracious living spaces that flow seamlessly to the outdoors via multi-slide glass doors curate the ultimate venue for grand-scale entertaining. Clad in the finest artisan finishes, the abode is embellished with marble and quartz counter tops, Anderson windows, Emtek hardware, built-in cabinetry, and wide-plank hardwood floors. Further highlights include alarm systems, high energy efficiency, zoned A/C, and pre-wiring for smart home technology, home audio, space for RV parking and storage, and security cameras. Experience the splendor of the Ashbury Lane estates, amid Yorba Lindas old town center, finest schools, shopping, restaurants, and more.
Unsurpassed in style, scale, and setting, this modern farmhouse offers every requisite of a luxury residence. Perfectly positioned on an approximate half-acre lot in the heart of West Yorba Linda, the bespoke interiors are comprised of an expansive professional kitchen, dramatic living areas ideal for entertaining, spacious office, oversized laundry room, generously sized secondary bedrooms with en suite baths, and a master suite with a substantial closet and spa-quality bathroom. A facade of covered front patios, Dutch door entries set the stage for the splendor that awaits within. Inside, lofty ceilings, vast hallways, and gracious living spaces that flow seamlessly to the outdoors via multi-slide glass doors curate the ultimate venue for grand-scale entertaining. Clad in the finest artisan finishes, the abode is embellished with marble and quartz counter tops, Anderson windows, Emtek hardware, built-in cabinetry, and wide-plank hardwood floors. Further highlights include alarm systems, high energy efficiency, zoned A/C, and pre-wiring for smart home technology, home audio, space for RV parking and storage, and security cameras. Experience the splendor of the Ashbury Lane estates, amid Yorba Lindas old town center, finest schools, shopping, restaurants, and more.
Location
State CA
County Orange
Area Oc - Yorba Linda (92886)
Interior
Interior Features Pantry, Recessed Lighting
Cooling Central Forced Air, Zoned Area(s), SEER Rated 16+
Flooring Tile, Wood
Fireplaces Type FP in Family Room
Equipment Disposal, Microwave, Refrigerator, 6 Burner Stove, Double Oven, Freezer
Appliance Disposal, Microwave, Refrigerator, 6 Burner Stove, Double Oven, Freezer
Laundry Laundry Room, Inside
Exterior
Parking Features Garage
Garage Spaces 4.0
View Neighborhood
Roof Type Flat Tile
Total Parking Spaces 4
Building
Lot Description Cul-De-Sac
Story 1
Sewer Public Sewer
Water Public
Architectural Style Custom Built
Level or Stories 1 Story
Others
Acceptable Financing Cash, Cash To New Loan
Listing Terms Cash, Cash To New Loan
Special Listing Condition Standard
Read Less
Want to know what your home might be worth? Contact us for a FREE valuation!

Our team is ready to help you sell your home for the highest possible price ASAP

Bought with Christopher Helmich • RE/MAX Universal Realty





