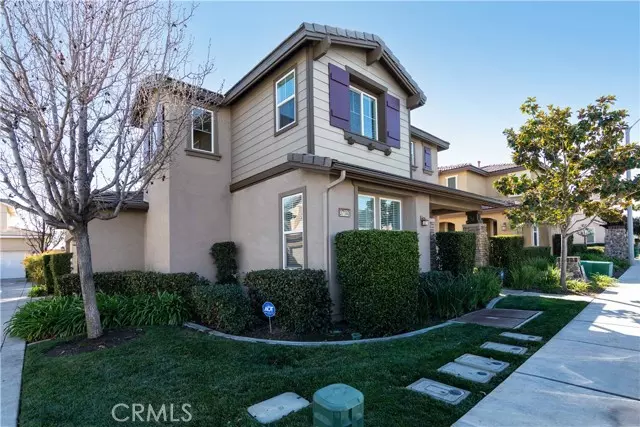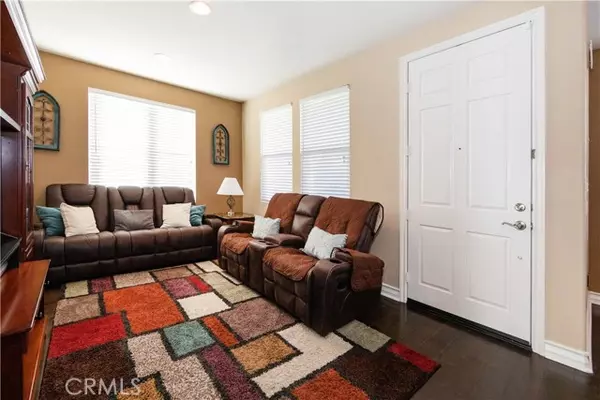$540,000
$524,900
2.9%For more information regarding the value of a property, please contact us for a free consultation.
37140 Ascella Lane Murrieta, CA 92563
3 Beds
3 Baths
1,795 SqFt
Key Details
Sold Price $540,000
Property Type Single Family Home
Sub Type Detached
Listing Status Sold
Purchase Type For Sale
Square Footage 1,795 sqft
Price per Sqft $300
MLS Listing ID SW22018787
Sold Date 03/17/22
Style Detached
Bedrooms 3
Full Baths 2
Half Baths 1
HOA Fees $158/mo
HOA Y/N Yes
Year Built 2005
Lot Size 3,920 Sqft
Acres 0.09
Property Description
Turnkey country style home is located within Griffith Place at Northstar Ranch and the highly sought out Murrieta School District! This spacious home includes, 3 bedrooms, 2.5 bath, formal living & dining area, & attached 2 car garage. Interior features include: open concept floorplan, custom paint, upgraded hardwood floors throughout the downstairs, carpet on the staircase & bedrooms, & ceramic tile in the upstairs wet areas. The gourmet kitchen is equipped with a spacious center island, barstool seating, granite kitchen countertops with a bullnose edge, raised panel cabinetry with chrome knobs, black appliances, 4 gas burner range, dishwasher, built-in microwave, and stainless steel sink. The family room area has built-in media niche with a precast fireplace & additional formal living/dining or flexible spaces. Three upstairs bedrooms, laundry, linen cabinet, oversized master bedroom & bath, dual sinks, precast standing shower with soaking tub, & large walk-in closet! The exterior has a spacious enclosed backyard with pavers, planter area, energy efficient ac unit, vinyl fencing, & rain gutters. The association includes a residents only pool, spa, BBQ area & RV parking with a minimal fee. Along with maintaining the front landscaping & water expense. The community is located close to schools, shopping, the Temecula Promenade Mall & wineries! Hurry this home wont last!
Turnkey country style home is located within Griffith Place at Northstar Ranch and the highly sought out Murrieta School District! This spacious home includes, 3 bedrooms, 2.5 bath, formal living & dining area, & attached 2 car garage. Interior features include: open concept floorplan, custom paint, upgraded hardwood floors throughout the downstairs, carpet on the staircase & bedrooms, & ceramic tile in the upstairs wet areas. The gourmet kitchen is equipped with a spacious center island, barstool seating, granite kitchen countertops with a bullnose edge, raised panel cabinetry with chrome knobs, black appliances, 4 gas burner range, dishwasher, built-in microwave, and stainless steel sink. The family room area has built-in media niche with a precast fireplace & additional formal living/dining or flexible spaces. Three upstairs bedrooms, laundry, linen cabinet, oversized master bedroom & bath, dual sinks, precast standing shower with soaking tub, & large walk-in closet! The exterior has a spacious enclosed backyard with pavers, planter area, energy efficient ac unit, vinyl fencing, & rain gutters. The association includes a residents only pool, spa, BBQ area & RV parking with a minimal fee. Along with maintaining the front landscaping & water expense. The community is located close to schools, shopping, the Temecula Promenade Mall & wineries! Hurry this home wont last!
Location
State CA
County Riverside
Area Riv Cty-Murrieta (92563)
Interior
Cooling Dual
Fireplaces Type FP in Family Room
Equipment Dishwasher, Microwave, Gas Range
Appliance Dishwasher, Microwave, Gas Range
Exterior
Garage Spaces 2.0
Pool Community/Common, Association
Total Parking Spaces 2
Building
Lot Description Sidewalks
Story 2
Lot Size Range 1-3999 SF
Sewer Public Sewer
Water Public
Level or Stories 2 Story
Others
Acceptable Financing Cash, Conventional, FHA, VA
Listing Terms Cash, Conventional, FHA, VA
Special Listing Condition Standard
Read Less
Want to know what your home might be worth? Contact us for a FREE valuation!

Our team is ready to help you sell your home for the highest possible price ASAP

Bought with Georgina Casillas • RE/MAX Empire Properties





