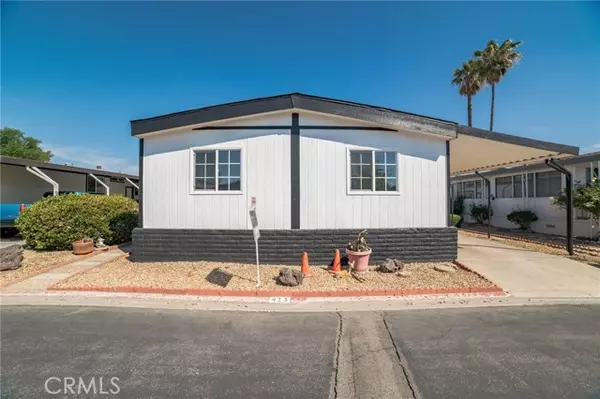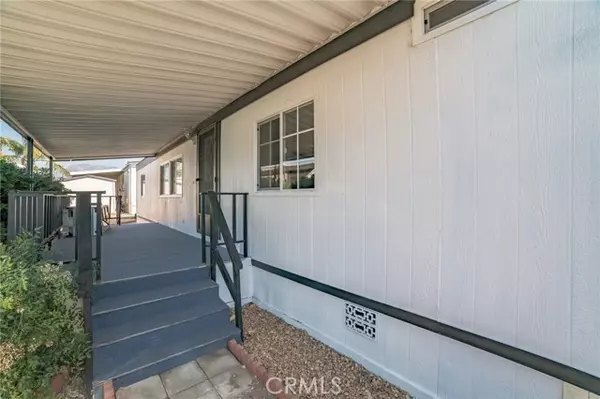$140,000
$145,000
3.4%For more information regarding the value of a property, please contact us for a free consultation.
1456 E Philadelphia #413 Ontario, CA 91761
3 Beds
2 Baths
1,440 SqFt
Key Details
Sold Price $140,000
Property Type Manufactured Home
Sub Type Manufactured Home
Listing Status Sold
Purchase Type For Sale
Square Footage 1,440 sqft
Price per Sqft $97
MLS Listing ID PW22025711
Sold Date 04/20/22
Style Manufactured Home
Bedrooms 3
Full Baths 2
Construction Status Turnkey,Updated/Remodeled
HOA Y/N No
Year Built 1979
Property Description
55+ Gated Community. GORGEOUS REMODELED OPEN FLOOR PLAN HOME AVAILABLE NOW 3 bedroom 2 bath. MORE PHOTOS COMING SOON. Brand new kitchen with lots of cabinets and counter-space with Island. Brand new water proof laminate flooring, Brand New windows, Newer stainless steel dishwasher. Large living room with open beam ceiling and cozy fireplace with stone accents. Separate dining area with built in buffet area. Master bedroom is on one side of the home. Combo walk in shower/tub/ also has extra linen storage. Comes with one year home warranty included! Indoor laundry room which has a storage closet and extra cabinetry. Space for an extra freezer in laundry area. Hall has more linen storage and coat closet. Outside has a large carport to fit 2 cars, storage shed, and patio to enjoy you evenings outside. Comes with LG washer and Dryer
55+ Gated Community. GORGEOUS REMODELED OPEN FLOOR PLAN HOME AVAILABLE NOW 3 bedroom 2 bath. MORE PHOTOS COMING SOON. Brand new kitchen with lots of cabinets and counter-space with Island. Brand new water proof laminate flooring, Brand New windows, Newer stainless steel dishwasher. Large living room with open beam ceiling and cozy fireplace with stone accents. Separate dining area with built in buffet area. Master bedroom is on one side of the home. Combo walk in shower/tub/ also has extra linen storage. Comes with one year home warranty included! Indoor laundry room which has a storage closet and extra cabinetry. Space for an extra freezer in laundry area. Hall has more linen storage and coat closet. Outside has a large carport to fit 2 cars, storage shed, and patio to enjoy you evenings outside. Comes with LG washer and Dryer
Location
State CA
County San Bernardino
Area Ontario (91761)
Building/Complex Name Rancho Ontario
Interior
Interior Features Stone Counters
Cooling Central Forced Air
Flooring Laminate
Equipment Dishwasher, Gas Oven
Appliance Dishwasher, Gas Oven
Laundry Laundry Room, Inside
Exterior
Exterior Feature Other/Remarks
Pool Association
Utilities Available Cable Available, Electricity Connected, Natural Gas Connected, Phone Available, Sewer Connected, Water Connected
Building
Story 1
Sewer Public Sewer
Water Public
Construction Status Turnkey,Updated/Remodeled
Others
Senior Community Other
Acceptable Financing Cash, Cash To New Loan
Listing Terms Cash, Cash To New Loan
Special Listing Condition Standard
Read Less
Want to know what your home might be worth? Contact us for a FREE valuation!

Our team is ready to help you sell your home for the highest possible price ASAP

Bought with Arthur Cervantes • Schultz Elite Financial





