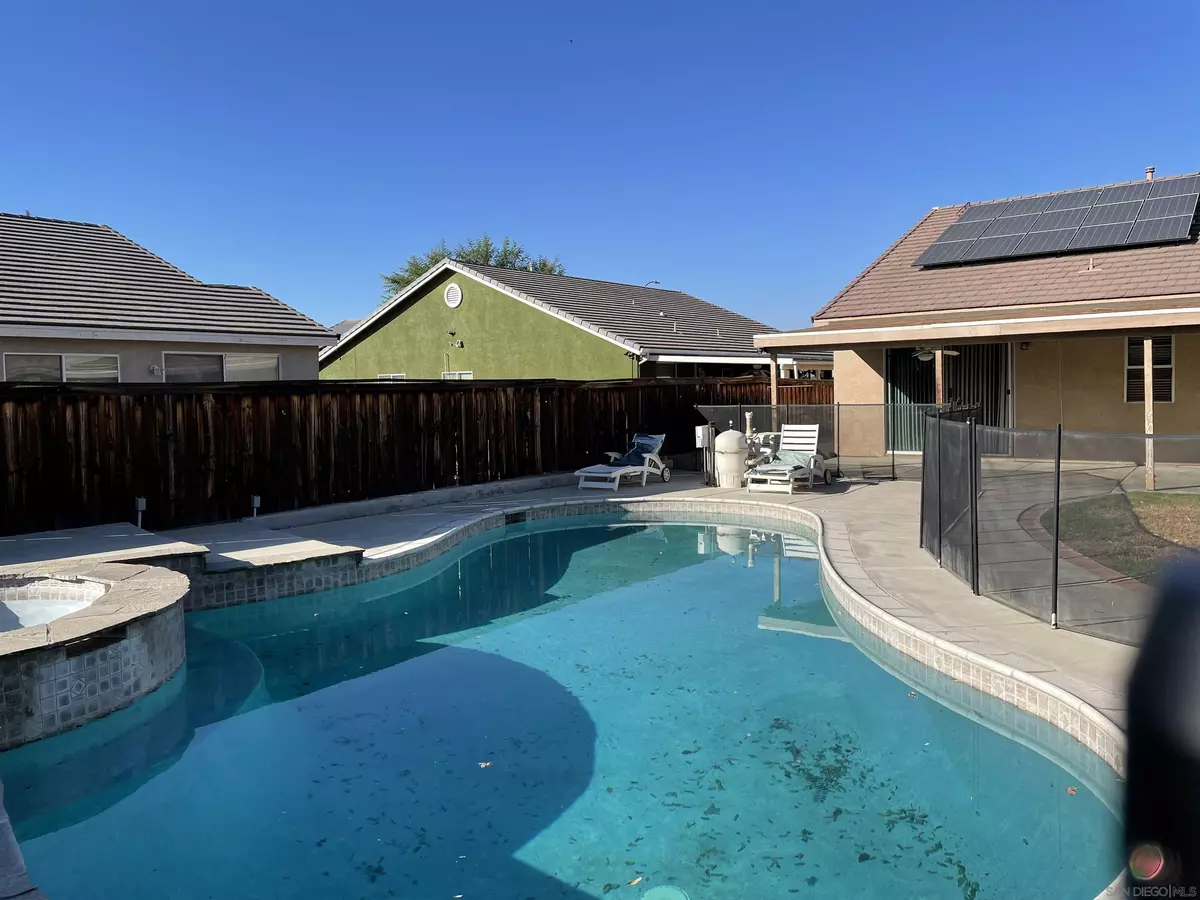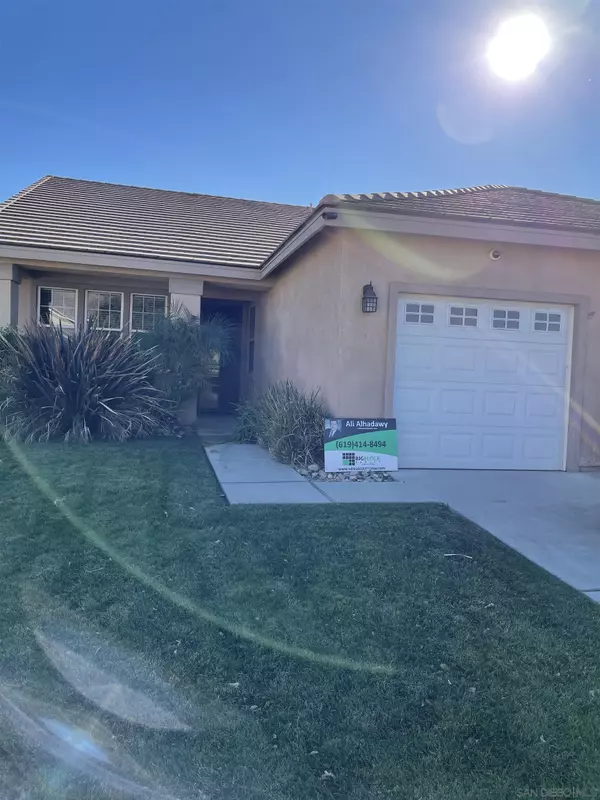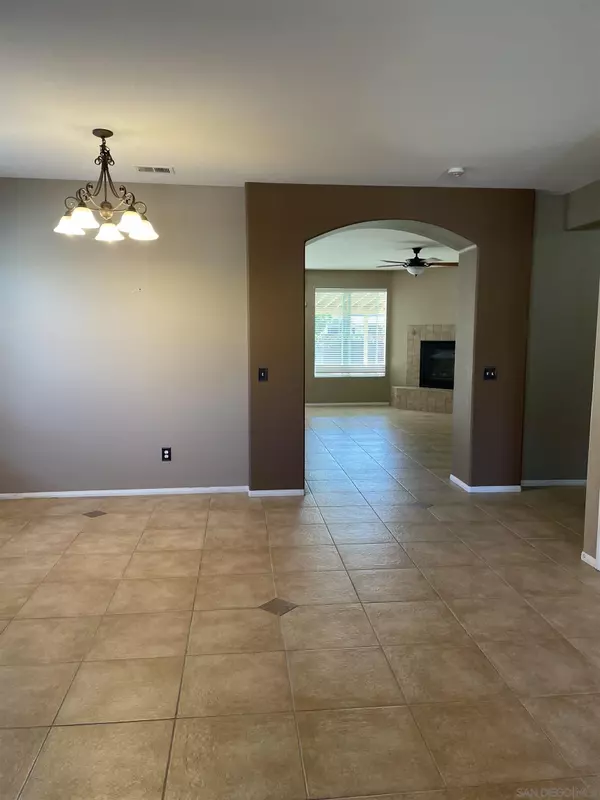$560,000
$600,000
6.7%For more information regarding the value of a property, please contact us for a free consultation.
994 Austin Ct San Jacinto, CA 92583
4 Beds
2 Baths
2,022 SqFt
Key Details
Sold Price $560,000
Property Type Single Family Home
Sub Type Detached
Listing Status Sold
Purchase Type For Sale
Square Footage 2,022 sqft
Price per Sqft $276
MLS Listing ID 210033104
Sold Date 02/04/22
Style Detached
Bedrooms 4
Full Baths 2
HOA Y/N No
Year Built 2002
Lot Size 9,583 Sqft
Acres 0.22
Property Description
Beautiful 2022 sq ft. single story home features four bedrooms, two spacious living rooms, one with a fire place for cold winter nights. Master has walk-in closet, double sink vanity, standing class shower with separate extra large deep tub. High end tile flooring throughout. Laundry room hosts custom cabinets with a deep sink. Large three car garage. Large premium back yard for entertaining with built in BBQ, large pool with attached 8 person spa and a full covered patio. This home also features plenty of solar panels to keep your electric cost down. This home is on a desired and very friendly cul-de-sac with gorgeous views of the mountains.You will be within walking distance to Record Elementary, San Jacinto Leadership Academy, San Jacinto High School, San Jacinto College and multiple shopping centers and restaurants.
Location
State CA
County Riverside
Area Riv Cty-San Jacinto (92583)
Rooms
Family Room 15x20
Master Bedroom 20x25
Bedroom 2 12x12
Bedroom 3 12x12
Bedroom 4 12x12
Living Room 15x20
Dining Room 15x10
Kitchen 15x10
Interior
Heating Solar
Cooling Central Forced Air
Equipment Dishwasher, Disposal, Garage Door Opener, Microwave, Pool/Spa/Equipment, Range/Oven, Solar Panels, Trash Compactor, Water Filtration, Built In Range, Gas & Electric Range, Gas Oven, Gas Stove, Grill, Warmer Oven Drawer, Barbecue, Gas Range, Built-In, Counter Top, Gas Cooking
Appliance Dishwasher, Disposal, Garage Door Opener, Microwave, Pool/Spa/Equipment, Range/Oven, Solar Panels, Trash Compactor, Water Filtration, Built In Range, Gas & Electric Range, Gas Oven, Gas Stove, Grill, Warmer Oven Drawer, Barbecue, Gas Range, Built-In, Counter Top, Gas Cooking
Laundry Laundry Room
Exterior
Exterior Feature Stucco
Parking Features Attached
Garage Spaces 2.0
Fence Partial
Pool Private, Heated with Electricity, Solar Heat, Heated, Tile
Roof Type Tile/Clay
Total Parking Spaces 4
Building
Story 1
Lot Size Range .25 to .5 AC
Sewer Sewer Connected
Water Meter on Property
Architectural Style Modern
Level or Stories 1 Story
Others
Ownership Fee Simple
Acceptable Financing Cal Vet, Cash, Conventional, FHA, VA
Listing Terms Cal Vet, Cash, Conventional, FHA, VA
Pets Allowed Yes
Read Less
Want to know what your home might be worth? Contact us for a FREE valuation!

Our team is ready to help you sell your home for the highest possible price ASAP

Bought with Jeffery Barr • Better Homes and Gardens Real Estate Vogler Feigen





