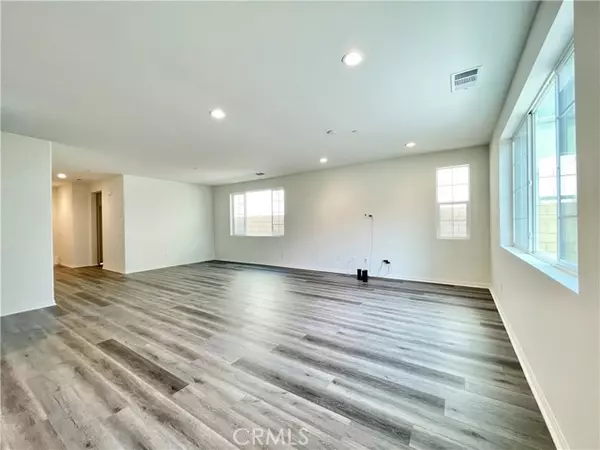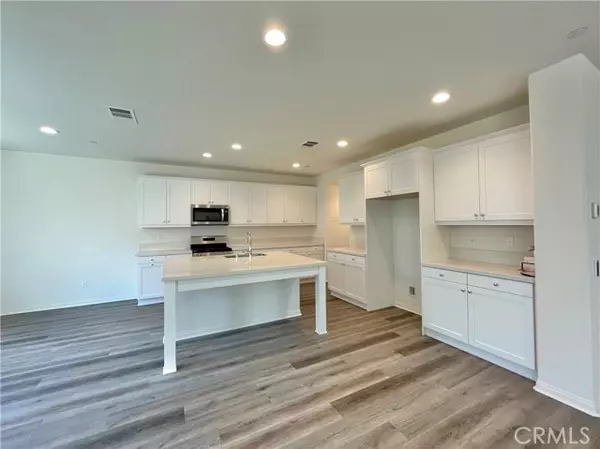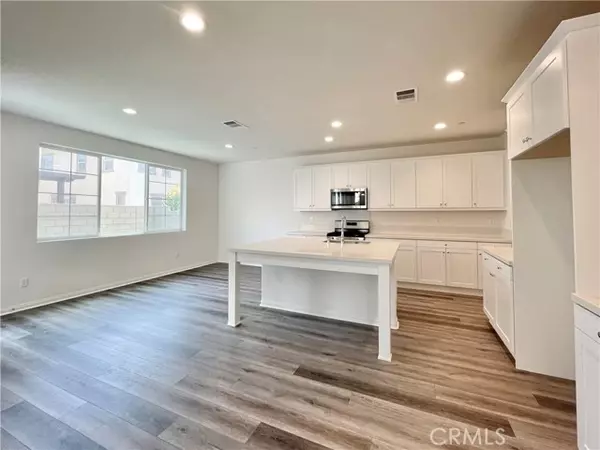$810,000
$789,000
2.7%For more information regarding the value of a property, please contact us for a free consultation.
4557 S Mendocino Avenue Ontario, CA 91761
4 Beds
3 Baths
2,960 SqFt
Key Details
Sold Price $810,000
Property Type Single Family Home
Sub Type Detached
Listing Status Sold
Purchase Type For Sale
Square Footage 2,960 sqft
Price per Sqft $273
MLS Listing ID AR21151268
Sold Date 01/19/22
Style Detached
Bedrooms 4
Full Baths 3
HOA Fees $143/mo
HOA Y/N Yes
Year Built 2020
Lot Size 4,500 Sqft
Acres 0.1033
Property Description
Live your dream life in a brand new, bright and modern single family home situated in the highly desirable Ontario ranch area. Featuring 4 beds, 3 baths, and a huge loft (that you could easily convert into a 5th bedroom), this home boasts over $15,000 in additional upgrades including luxury vinyl wood flooring, patterned upstairs carpeting, and nearly $20,000 spent on professional backyard landscaping. Walking through the front door, youll pass by the homes 4th bedroom (with full bath) and be greeted by impressively spacious dining and living rooms opening up to a modern kitchen with quartz countertops, stainless steel appliances, and a cozy breakfast nook. Climbing up the stairs, youll find a generous master bedroom with 2 walk-in closets and its master bath equipped with 2 sinks, shower, and a tubperfect for relaxation. Next, youll encounter 2 guest bedrooms and a bath with double sinks and tub. The large laundry room is designed to feature a deep sink with shelving above and cabinet storage below. In addition to the latest Smart home tech, the homes solar energy system has also been thoughtfully paid off, saving you thousands on future electricity bills! Conveniently located in a contemporary hub including shopping centers and freeways, youll proudly invite your friends and family to your brand-new modern home!
Live your dream life in a brand new, bright and modern single family home situated in the highly desirable Ontario ranch area. Featuring 4 beds, 3 baths, and a huge loft (that you could easily convert into a 5th bedroom), this home boasts over $15,000 in additional upgrades including luxury vinyl wood flooring, patterned upstairs carpeting, and nearly $20,000 spent on professional backyard landscaping. Walking through the front door, youll pass by the homes 4th bedroom (with full bath) and be greeted by impressively spacious dining and living rooms opening up to a modern kitchen with quartz countertops, stainless steel appliances, and a cozy breakfast nook. Climbing up the stairs, youll find a generous master bedroom with 2 walk-in closets and its master bath equipped with 2 sinks, shower, and a tubperfect for relaxation. Next, youll encounter 2 guest bedrooms and a bath with double sinks and tub. The large laundry room is designed to feature a deep sink with shelving above and cabinet storage below. In addition to the latest Smart home tech, the homes solar energy system has also been thoughtfully paid off, saving you thousands on future electricity bills! Conveniently located in a contemporary hub including shopping centers and freeways, youll proudly invite your friends and family to your brand-new modern home!
Location
State CA
County San Bernardino
Area Ontario (91761)
Interior
Interior Features Recessed Lighting
Cooling Central Forced Air
Flooring Carpet, Laminate, Tile
Equipment Dishwasher, Disposal, Microwave, Solar Panels, Gas Oven, Gas Stove, Gas Range
Appliance Dishwasher, Disposal, Microwave, Solar Panels, Gas Oven, Gas Stove, Gas Range
Laundry Laundry Room, Inside
Exterior
Parking Features Garage
Garage Spaces 2.0
View Neighborhood
Total Parking Spaces 2
Building
Lot Description Sidewalks, Landscaped
Lot Size Range 4000-7499 SF
Sewer Public Sewer
Water Public
Level or Stories 2 Story
Others
Acceptable Financing Cash, Conventional, Cash To New Loan
Listing Terms Cash, Conventional, Cash To New Loan
Special Listing Condition Standard
Read Less
Want to know what your home might be worth? Contact us for a FREE valuation!

Our team is ready to help you sell your home for the highest possible price ASAP

Bought with Winnie Lu Cheng • Treeline Realty & Investment





