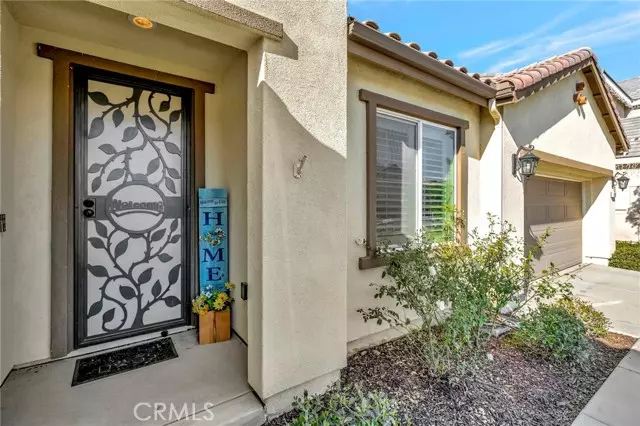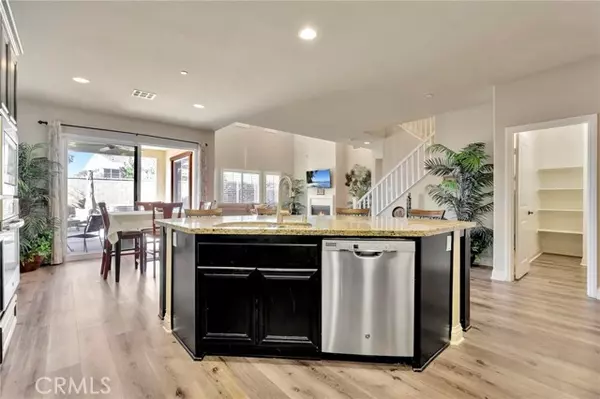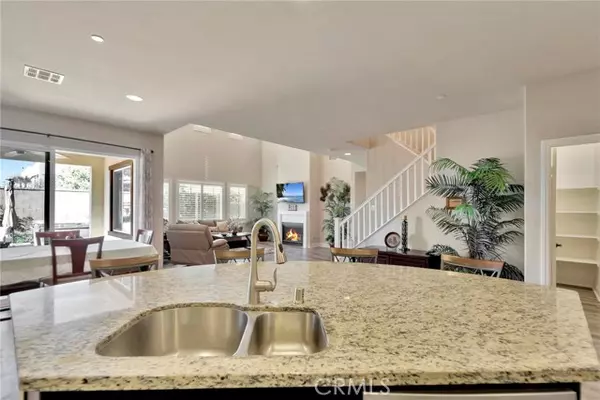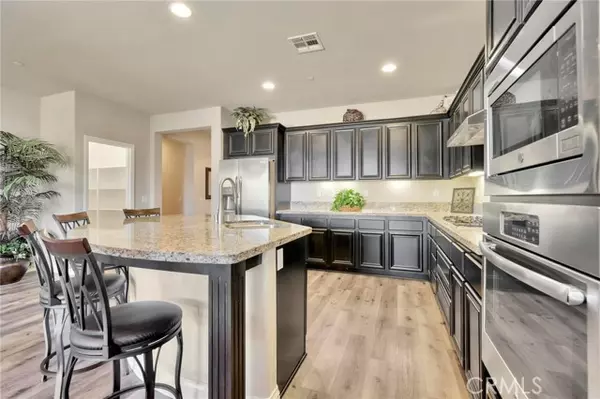$850,000
$850,000
For more information regarding the value of a property, please contact us for a free consultation.
5170 S Kensington Avenue Ontario, CA 91762
3 Beds
3 Baths
3,189 SqFt
Key Details
Sold Price $850,000
Property Type Single Family Home
Sub Type Detached
Listing Status Sold
Purchase Type For Sale
Square Footage 3,189 sqft
Price per Sqft $266
MLS Listing ID CV22002088
Sold Date 03/07/22
Style Detached
Bedrooms 3
Full Baths 3
Construction Status Turnkey
HOA Fees $128/mo
HOA Y/N Yes
Year Built 2017
Lot Size 6,542 Sqft
Acres 0.1502
Property Description
Two master bedroom home with the potential for 5 bedrooms. Downstairs is a huge master bedroom and bath with soaking tub, walk-in shower and walk-in master closet. Upstairs is another huge master bedroom and bath with a walk-in closet and a huge game room perfect for having fun with family and friends, or to be made into a separate living quarters for upstairs. The kitchen has granite counters with a huge central island and tons of cabinets and counterspace. Lots of seating at the kitchen island makes it perfect for entertaining. The kitchen is open to the family room which has a two story high ceiling bringing in lots of natural light and openness. There's another bedroom downstairs right next to a full bathroom. Also there is a sewing room / office at the front of the house that could be converted to a bedroom if one so desired. The dining room could also be repurposed as a bedroom making for a potential of 5 bedrooms. There is a large walk-in pantry off of the kitchen along with an indoor laundry room. There are ceiling fans and recessed lighting throughout. Out back is a covered patio with a ceiling fan and nice area to sit peacefully or to entertain guests. The garage is a 3 car garage with 1 part being tandem making for an ideal storage space. The community provides a dog park, pool, spa, game room, exercise room, a clubhouse and so much more.
Two master bedroom home with the potential for 5 bedrooms. Downstairs is a huge master bedroom and bath with soaking tub, walk-in shower and walk-in master closet. Upstairs is another huge master bedroom and bath with a walk-in closet and a huge game room perfect for having fun with family and friends, or to be made into a separate living quarters for upstairs. The kitchen has granite counters with a huge central island and tons of cabinets and counterspace. Lots of seating at the kitchen island makes it perfect for entertaining. The kitchen is open to the family room which has a two story high ceiling bringing in lots of natural light and openness. There's another bedroom downstairs right next to a full bathroom. Also there is a sewing room / office at the front of the house that could be converted to a bedroom if one so desired. The dining room could also be repurposed as a bedroom making for a potential of 5 bedrooms. There is a large walk-in pantry off of the kitchen along with an indoor laundry room. There are ceiling fans and recessed lighting throughout. Out back is a covered patio with a ceiling fan and nice area to sit peacefully or to entertain guests. The garage is a 3 car garage with 1 part being tandem making for an ideal storage space. The community provides a dog park, pool, spa, game room, exercise room, a clubhouse and so much more.
Location
State CA
County San Bernardino
Area Ontario (91762)
Interior
Interior Features Granite Counters, Pantry, Recessed Lighting
Cooling Central Forced Air
Fireplaces Type FP in Family Room
Equipment Microwave
Appliance Microwave
Laundry Laundry Room, Inside
Exterior
Parking Features Garage - Two Door
Garage Spaces 3.0
Pool Association
Utilities Available Electricity Connected, Sewer Connected, Water Connected
Roof Type Tile/Clay
Total Parking Spaces 3
Building
Lot Size Range 4000-7499 SF
Sewer Public Sewer
Water Public
Level or Stories 2 Story
Construction Status Turnkey
Others
Acceptable Financing Cash To New Loan
Listing Terms Cash To New Loan
Special Listing Condition Standard
Read Less
Want to know what your home might be worth? Contact us for a FREE valuation!

Our team is ready to help you sell your home for the highest possible price ASAP

Bought with Ishwar Malani • Pacific Gold Real Estate Servi





