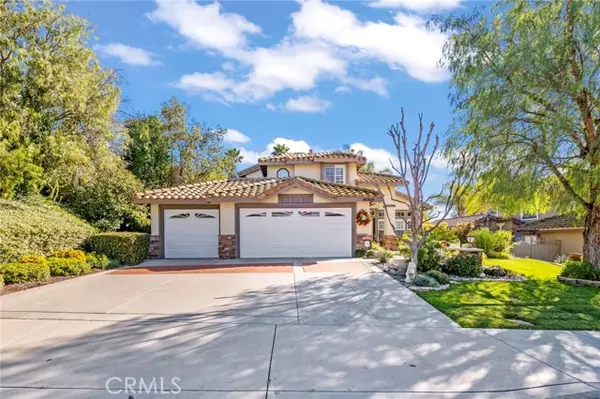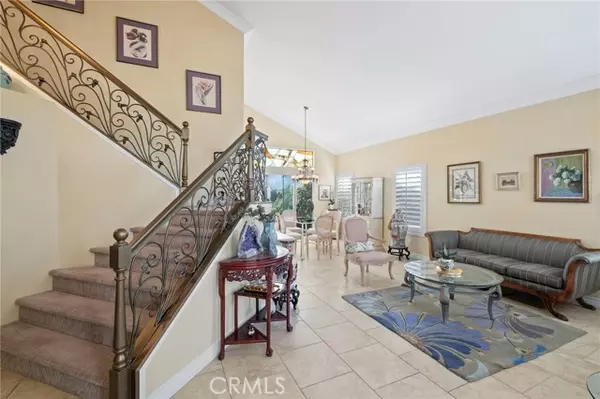$730,000
$675,000
8.1%For more information regarding the value of a property, please contact us for a free consultation.
40514 Kasota Drive Murrieta, CA 92562
4 Beds
3 Baths
2,164 SqFt
Key Details
Sold Price $730,000
Property Type Single Family Home
Sub Type Detached
Listing Status Sold
Purchase Type For Sale
Square Footage 2,164 sqft
Price per Sqft $337
MLS Listing ID SW21270621
Sold Date 02/23/22
Style Detached
Bedrooms 4
Full Baths 3
Construction Status Turnkey
HOA Y/N No
Year Built 1989
Lot Size 9,583 Sqft
Acres 0.22
Property Description
This beautiful, 4 bedroom, 3 bath, light and bright former model home is centrally located in Murrieta between the 15 and 215 freeways. You will feel like you are at your own private resort in this tropical paradise, with drought resistant landscaping and professional hardscape including a BBQ Island. This home is turnkey and ready to move in! Located on a private, extra-large, cul-de-sac view lot, this home will not disappoint! Featuring a spacious floor plan, double door beveled glass entry, vaulted ceilings and a bedroom downstairs with double iron and glass doors and access to a full bathroom. Head up the beautiful custom wrought iron staircase to the remainder of bedrooms. The Main bedroom suite is large and offers a balcony to enjoy some quiet time and beautiful views. The adjoining bathroom has dual sinks, separate tub and shower with frameless glass doors plus a walk-in closet. The other 2 bedrooms are roomy and also offer walk in closets. This home has crown moulding throughout and plantation shutters. Recent upgrades include a new furnace and AC, hot water heater, plumbing, and exterior paint. The luxurious backyard includes citrus and fruit trees: Meyer lemon, lime, navel orange, fig, and avocado. NO HOA and NO Special Assessments lowest tax base in Murrieta! One family non-smoking ownership! Walking distance to Shivela middle and Murrieta Mesa High Schools. Close to various shopping and restaurants, parks and the 215 and 15 freeways for commuting. This home is a must see and is waiting for you to call it HOME.
This beautiful, 4 bedroom, 3 bath, light and bright former model home is centrally located in Murrieta between the 15 and 215 freeways. You will feel like you are at your own private resort in this tropical paradise, with drought resistant landscaping and professional hardscape including a BBQ Island. This home is turnkey and ready to move in! Located on a private, extra-large, cul-de-sac view lot, this home will not disappoint! Featuring a spacious floor plan, double door beveled glass entry, vaulted ceilings and a bedroom downstairs with double iron and glass doors and access to a full bathroom. Head up the beautiful custom wrought iron staircase to the remainder of bedrooms. The Main bedroom suite is large and offers a balcony to enjoy some quiet time and beautiful views. The adjoining bathroom has dual sinks, separate tub and shower with frameless glass doors plus a walk-in closet. The other 2 bedrooms are roomy and also offer walk in closets. This home has crown moulding throughout and plantation shutters. Recent upgrades include a new furnace and AC, hot water heater, plumbing, and exterior paint. The luxurious backyard includes citrus and fruit trees: Meyer lemon, lime, navel orange, fig, and avocado. NO HOA and NO Special Assessments lowest tax base in Murrieta! One family non-smoking ownership! Walking distance to Shivela middle and Murrieta Mesa High Schools. Close to various shopping and restaurants, parks and the 215 and 15 freeways for commuting. This home is a must see and is waiting for you to call it HOME.
Location
State CA
County Riverside
Area Riv Cty-Murrieta (92562)
Interior
Interior Features Granite Counters, Recessed Lighting
Heating Natural Gas
Cooling Central Forced Air, Electric
Flooring Linoleum/Vinyl, Tile
Fireplaces Type FP in Family Room, Gas
Equipment Dishwasher, Disposal, Microwave, Refrigerator, Barbecue, Gas Range
Appliance Dishwasher, Disposal, Microwave, Refrigerator, Barbecue, Gas Range
Laundry Laundry Room
Exterior
Parking Features Direct Garage Access, Garage, Garage - Two Door, Garage Door Opener
Garage Spaces 3.0
Fence Wrought Iron, Wood
Utilities Available Cable Connected, Electricity Connected, Natural Gas Connected, Phone Connected, Underground Utilities, Sewer Connected, Water Connected
View Mountains/Hills, Neighborhood
Roof Type Concrete,Tile/Clay
Total Parking Spaces 3
Building
Lot Description Cul-De-Sac, Curbs, Sidewalks, Landscaped, Sprinklers In Front, Sprinklers In Rear
Story 2
Lot Size Range 7500-10889 SF
Sewer Public Sewer
Water Public
Architectural Style Mediterranean/Spanish
Level or Stories 2 Story
Construction Status Turnkey
Others
Acceptable Financing Cash, Conventional, FHA, VA, Cash To New Loan
Listing Terms Cash, Conventional, FHA, VA, Cash To New Loan
Special Listing Condition Standard
Read Less
Want to know what your home might be worth? Contact us for a FREE valuation!

Our team is ready to help you sell your home for the highest possible price ASAP

Bought with Niel Mamerto • Redfin Corporation





